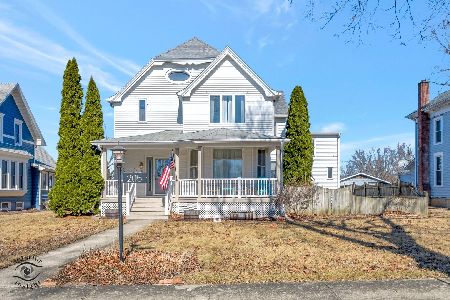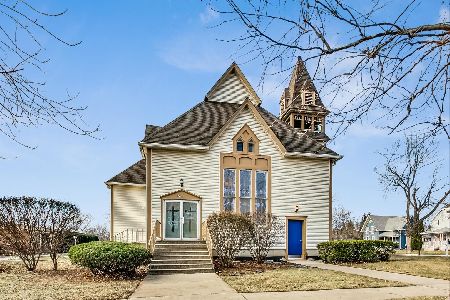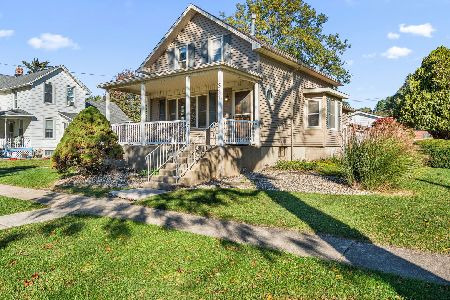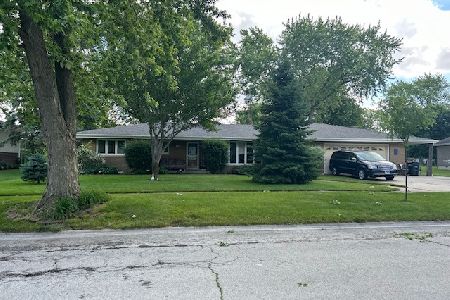400 Conrad Street, Peotone, Illinois 60468
$215,000
|
Sold
|
|
| Status: | Closed |
| Sqft: | 1,900 |
| Cost/Sqft: | $113 |
| Beds: | 4 |
| Baths: | 3 |
| Year Built: | 1953 |
| Property Taxes: | $3,783 |
| Days On Market: | 2429 |
| Lot Size: | 0,30 |
Description
50+ year family owned brick ranch on deep city/country lot in-town Peotone is a fooler. Way larger than it looks including hidden 650 square foot addition in 2008.All windows, doors, flooring, kitchen, basement finishes & bathrooms completely renewed. Functional breezeway/mud room between house & garage. Dream kitchen has raised panel oak cabinets, wood laminate floor, 2 pantry's, recessed & under cabinet lights & all appliances. MBR w/private bath has custom vanity & heated floor. 4th bdrm /office/den adjacent to master w/ patio door to 180' deep back yard. Att'd garage has front & rear O/H doors for easy access & back yard fun. Full basement under original house is partially finished into 35' x 16' FR, playroom, laundry and a 3rd full bath. Temperate & efficient hot water heat + C/A give you the best HVAC combo. Tilt-in vinyl windows throughout. 5' cement crawl under MBR addition. New roof in 2018. Solid construction & careful maintenance make this family sized ranch a winner!
Property Specifics
| Single Family | |
| — | |
| Ranch | |
| 1953 | |
| Partial | |
| — | |
| No | |
| 0.3 |
| Will | |
| — | |
| 0 / Not Applicable | |
| None | |
| Public | |
| Public Sewer | |
| 10321945 | |
| 1720241070290000 |
Property History
| DATE: | EVENT: | PRICE: | SOURCE: |
|---|---|---|---|
| 24 Jun, 2019 | Sold | $215,000 | MRED MLS |
| 1 Apr, 2019 | Under contract | $214,900 | MRED MLS |
| 27 Mar, 2019 | Listed for sale | $214,900 | MRED MLS |
Room Specifics
Total Bedrooms: 4
Bedrooms Above Ground: 4
Bedrooms Below Ground: 0
Dimensions: —
Floor Type: Carpet
Dimensions: —
Floor Type: Carpet
Dimensions: —
Floor Type: Carpet
Full Bathrooms: 3
Bathroom Amenities: —
Bathroom in Basement: 1
Rooms: Play Room,Other Room
Basement Description: Partially Finished,Crawl
Other Specifics
| 1 | |
| Block,Brick/Mortar | |
| Concrete | |
| Patio, Breezeway | |
| — | |
| 76X180 | |
| Unfinished | |
| Full | |
| Wood Laminate Floors, First Floor Bedroom, First Floor Laundry, Walk-In Closet(s) | |
| Range, Microwave, Dishwasher, Refrigerator, Washer, Dryer, Water Softener Owned | |
| Not in DB | |
| Sidewalks, Street Lights, Street Paved | |
| — | |
| — | |
| — |
Tax History
| Year | Property Taxes |
|---|---|
| 2019 | $3,783 |
Contact Agent
Nearby Similar Homes
Nearby Sold Comparables
Contact Agent
Listing Provided By
RE/MAX Synergy







