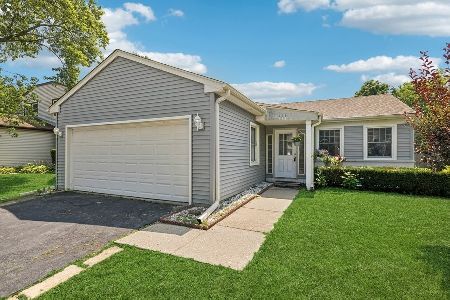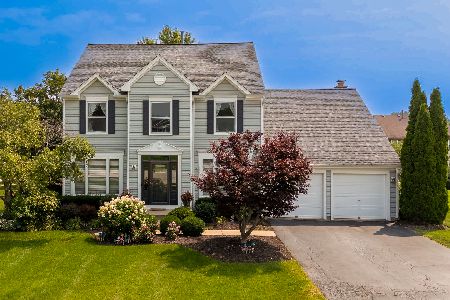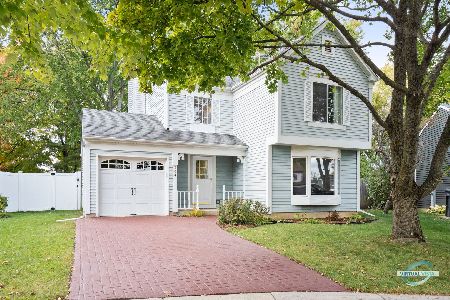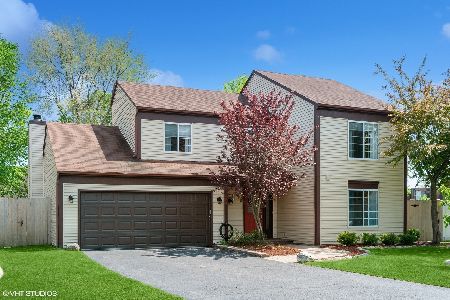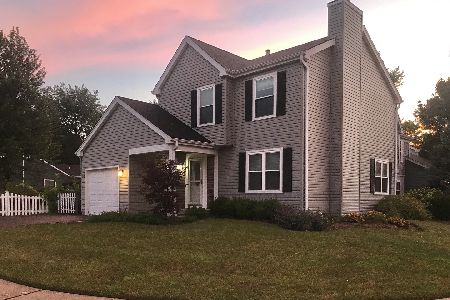306 Court Of Elm, Vernon Hills, Illinois 60061
$258,000
|
Sold
|
|
| Status: | Closed |
| Sqft: | 1,388 |
| Cost/Sqft: | $186 |
| Beds: | 3 |
| Baths: | 2 |
| Year Built: | 1983 |
| Property Taxes: | $6,338 |
| Days On Market: | 2367 |
| Lot Size: | 0,18 |
Description
*** Location***Schools***Value! Fabulous three bedroom, two-story home with a terrific cul-de-sac location. Beautiful landscaping, front porch and updated entry door welcome you home. Updated kitchen, baths, and neutral decor throughout. Living room, dining room, plus a family room with brick-surround fireplace. Kitchen with maple cabinets, solid-surface countertop, stainless-steel appliances and a pantry closet. Kitchen eating area with sliding door access to the patio is great for BBQ's and outdoor fun! All bedrooms have ceiling fans with lights. Master bedroom with walk-in closet has custom organizers. Newer siding, windows and garage door. Huge, fully-fenced yard with patio and easy-care composite fencing plus a shed. Laundry area includes washer and dryer with extra storage. Two-car garage with pull-down attic storage access. Close to Hartmann Park and shopping galore! Great schools: Dist. 73 & Stevenson HS!
Property Specifics
| Single Family | |
| — | |
| Contemporary | |
| 1983 | |
| None | |
| AWESOME! | |
| No | |
| 0.18 |
| Lake | |
| — | |
| 0 / Not Applicable | |
| None | |
| Lake Michigan | |
| Public Sewer | |
| 10425217 | |
| 15081080430000 |
Nearby Schools
| NAME: | DISTRICT: | DISTANCE: | |
|---|---|---|---|
|
Grade School
Hawthorn Elementary School (sout |
73 | — | |
|
Middle School
Hawthorn Middle School South |
73 | Not in DB | |
|
High School
Adlai E Stevenson High School |
125 | Not in DB | |
Property History
| DATE: | EVENT: | PRICE: | SOURCE: |
|---|---|---|---|
| 27 Mar, 2013 | Sold | $185,000 | MRED MLS |
| 21 Feb, 2013 | Under contract | $200,000 | MRED MLS |
| 20 Feb, 2013 | Listed for sale | $200,000 | MRED MLS |
| 25 Jul, 2019 | Sold | $258,000 | MRED MLS |
| 23 Jun, 2019 | Under contract | $257,500 | MRED MLS |
| 21 Jun, 2019 | Listed for sale | $257,500 | MRED MLS |
Room Specifics
Total Bedrooms: 3
Bedrooms Above Ground: 3
Bedrooms Below Ground: 0
Dimensions: —
Floor Type: Carpet
Dimensions: —
Floor Type: Carpet
Full Bathrooms: 2
Bathroom Amenities: —
Bathroom in Basement: —
Rooms: Eating Area
Basement Description: None
Other Specifics
| 2 | |
| Concrete Perimeter | |
| Asphalt | |
| Patio, Hot Tub | |
| Cul-De-Sac,Fenced Yard | |
| 31X140X112X111 | |
| — | |
| — | |
| Wood Laminate Floors | |
| Range, Dishwasher, Refrigerator, Washer, Dryer | |
| Not in DB | |
| Sidewalks, Street Lights | |
| — | |
| — | |
| Wood Burning |
Tax History
| Year | Property Taxes |
|---|---|
| 2013 | $5,251 |
| 2019 | $6,338 |
Contact Agent
Nearby Similar Homes
Nearby Sold Comparables
Contact Agent
Listing Provided By
RE/MAX Suburban

