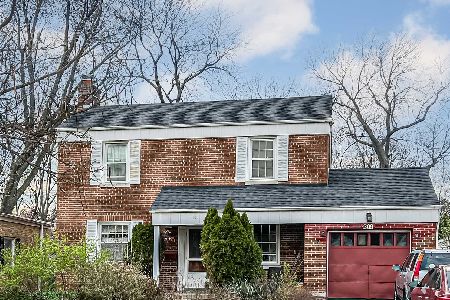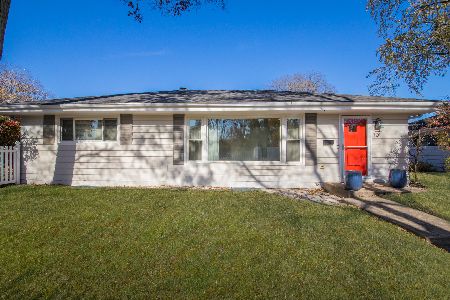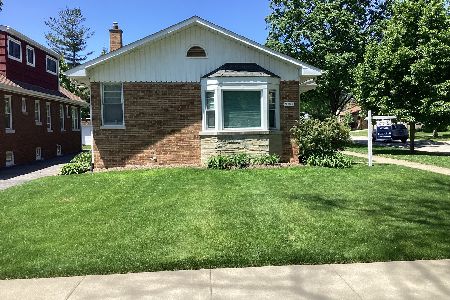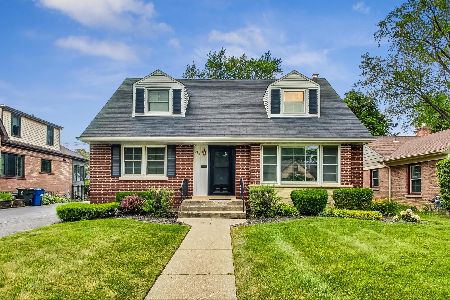306 I Oka Avenue, Mount Prospect, Illinois 60056
$440,000
|
Sold
|
|
| Status: | Closed |
| Sqft: | 2,251 |
| Cost/Sqft: | $211 |
| Beds: | 4 |
| Baths: | 3 |
| Year Built: | 1963 |
| Property Taxes: | $9,271 |
| Days On Market: | 2659 |
| Lot Size: | 0,18 |
Description
Walk to Metra station and downtown location - across from St Raymond Parish - sits this proud red brick side entrance colonial with portico covered entry. The house is bright - lots of windows and they are all new. Freshly painted walls - all hardwood floors and new interior doors on both levels. Best of both worlds - new hot water heat baseboard boiler, Spacepak central air. Updated kitchen with built out seating counter opens to cozy family room with wood burning fireplace. Door off family room leads out to enclosed sun room to enjoy extended summers and springs - great views of nicely landscaped yard. Huge front living room and separate dining rooms allow to think creatively - wall between dining & family room could easily be opened. Full basement has a nice recreation room and a large unfinished area - so much space to work with and overhead sewers. Large 2.5 car detached garage w/concrete side drive and plenty of yard - including behind the garage. Lions Park/Lincoln/Prospect HS
Property Specifics
| Single Family | |
| — | |
| Colonial | |
| 1963 | |
| Full | |
| — | |
| No | |
| 0.18 |
| Cook | |
| Country Club | |
| 0 / Not Applicable | |
| None | |
| Lake Michigan | |
| Overhead Sewers | |
| 10119160 | |
| 08112180140000 |
Nearby Schools
| NAME: | DISTRICT: | DISTANCE: | |
|---|---|---|---|
|
Grade School
Lions Park Elementary School |
57 | — | |
|
Middle School
Lincoln Junior High School |
57 | Not in DB | |
|
High School
Prospect High School |
214 | Not in DB | |
|
Alternate Elementary School
Westbrook School For Young Learn |
— | Not in DB | |
Property History
| DATE: | EVENT: | PRICE: | SOURCE: |
|---|---|---|---|
| 21 Dec, 2018 | Sold | $440,000 | MRED MLS |
| 30 Nov, 2018 | Under contract | $474,900 | MRED MLS |
| 23 Oct, 2018 | Listed for sale | $474,900 | MRED MLS |
Room Specifics
Total Bedrooms: 4
Bedrooms Above Ground: 4
Bedrooms Below Ground: 0
Dimensions: —
Floor Type: Hardwood
Dimensions: —
Floor Type: Hardwood
Dimensions: —
Floor Type: Hardwood
Full Bathrooms: 3
Bathroom Amenities: —
Bathroom in Basement: 0
Rooms: Enclosed Porch,Foyer,Recreation Room,Storage
Basement Description: Partially Finished
Other Specifics
| 2 | |
| Concrete Perimeter | |
| Concrete,Side Drive | |
| Porch Screened | |
| Fenced Yard | |
| 50 X 156 | |
| Full | |
| Full | |
| Hardwood Floors | |
| Range, Microwave, Dishwasher, Refrigerator, Washer, Dryer | |
| Not in DB | |
| Sidewalks, Street Lights, Street Paved | |
| — | |
| — | |
| Wood Burning, Attached Fireplace Doors/Screen |
Tax History
| Year | Property Taxes |
|---|---|
| 2018 | $9,271 |
Contact Agent
Nearby Similar Homes
Nearby Sold Comparables
Contact Agent
Listing Provided By
Coldwell Banker Residential Brokerage










