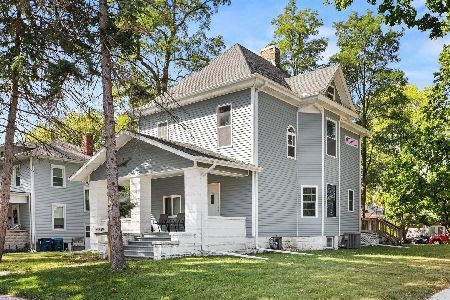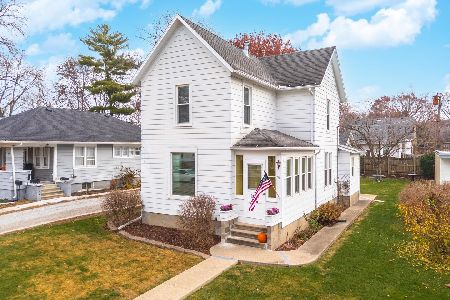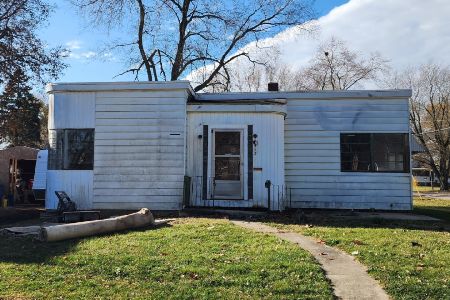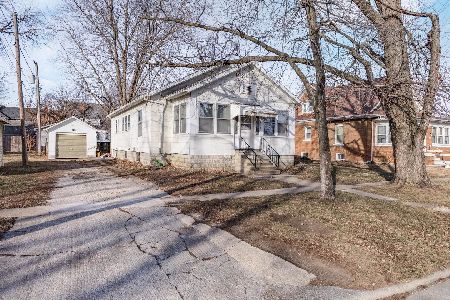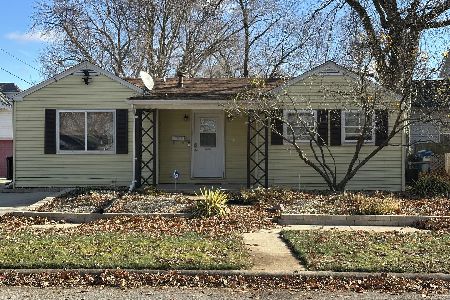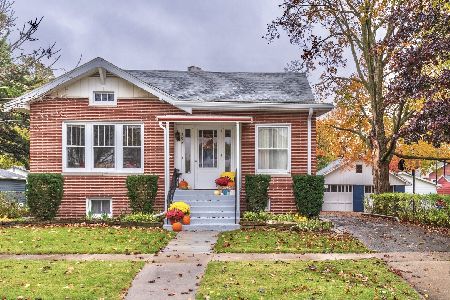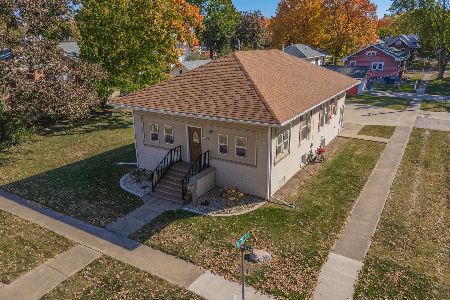306 Indiana Avenue, Pontiac, Illinois 61764
$130,000
|
Sold
|
|
| Status: | Closed |
| Sqft: | 2,091 |
| Cost/Sqft: | $66 |
| Beds: | 5 |
| Baths: | 2 |
| Year Built: | 1924 |
| Property Taxes: | $3,021 |
| Days On Market: | 3236 |
| Lot Size: | 0,35 |
Description
Fantastic All Brick Bungalow on Indiana Ave. Offers 4-5 BR's, 1.5 BA, LR, FR, DR, Kitchen, & Full Basement. This very solid, well maintained home provides over 2,000 sq. feet of living space & has great character w/Hardwood Floors, Arched Doorways, & several Built-Ins. The full basement features a large finished bonus room, work shop area, ample storage space, & a spacious laundry room. A 12 X 18 Screened Porch over-looks the Back Yard that stretches all the way to Chestnut St, & includes a large garden area & patio leading to the 2-Car Det. Garage w/Loft. Recent updating includes such big items as an All New House & Garage Roof in October 2016, Water Heater Replacement in 2014, & Furnace Replacement in 2011, in addition to cosmetic updates to the 2nd Floor Half Bath in 2017, Total Kitchen & Main Floor Bath Remodels in 2008, & Master Bedroom Re-Painting in 2016. Warm & welcoming, this home is much larger than it looks, decorated nicely throughout, & shows very well!
Property Specifics
| Single Family | |
| — | |
| Bungalow | |
| 1924 | |
| Full | |
| — | |
| No | |
| 0.35 |
| Livingston | |
| — | |
| 0 / Not Applicable | |
| None | |
| Public | |
| Public Sewer | |
| 10285041 | |
| 151522228009 |
Nearby Schools
| NAME: | DISTRICT: | DISTANCE: | |
|---|---|---|---|
|
Middle School
Pontiac Junior High School |
429 | Not in DB | |
|
High School
Pontiac High School |
90 | Not in DB | |
Property History
| DATE: | EVENT: | PRICE: | SOURCE: |
|---|---|---|---|
| 14 Nov, 2017 | Sold | $130,000 | MRED MLS |
| 7 Nov, 2017 | Under contract | $138,500 | MRED MLS |
| 13 Mar, 2017 | Listed for sale | $146,900 | MRED MLS |
| 18 Dec, 2020 | Sold | $151,000 | MRED MLS |
| 29 Oct, 2020 | Under contract | $154,900 | MRED MLS |
| 24 Oct, 2020 | Listed for sale | $154,900 | MRED MLS |
Room Specifics
Total Bedrooms: 5
Bedrooms Above Ground: 5
Bedrooms Below Ground: 0
Dimensions: —
Floor Type: Hardwood
Dimensions: —
Floor Type: Hardwood
Dimensions: —
Floor Type: Hardwood
Dimensions: —
Floor Type: —
Full Bathrooms: 2
Bathroom Amenities: —
Bathroom in Basement: 0
Rooms: Bedroom 5,Bonus Room
Basement Description: Partially Finished
Other Specifics
| 2 | |
| — | |
| Asphalt | |
| Patio, Porch Screened, Brick Paver Patio | |
| Fenced Yard | |
| 75X122.7 & 50X120 | |
| — | |
| None | |
| Skylight(s), Hardwood Floors | |
| Dishwasher, Microwave, Refrigerator, Dryer, Range, Washer | |
| Not in DB | |
| — | |
| — | |
| — | |
| — |
Tax History
| Year | Property Taxes |
|---|---|
| 2017 | $3,021 |
| 2020 | $3,624 |
Contact Agent
Nearby Similar Homes
Nearby Sold Comparables
Contact Agent
Listing Provided By
RE Dynamics

