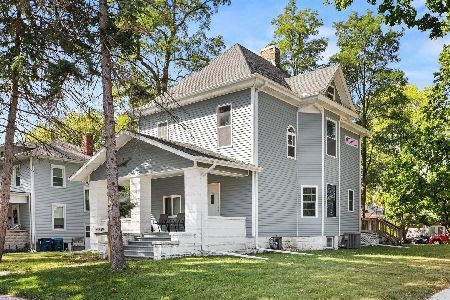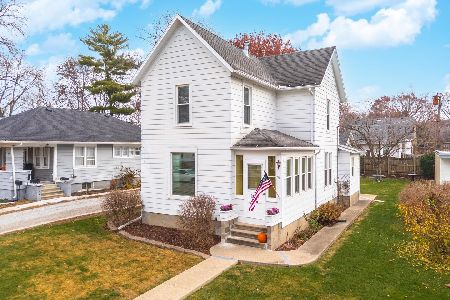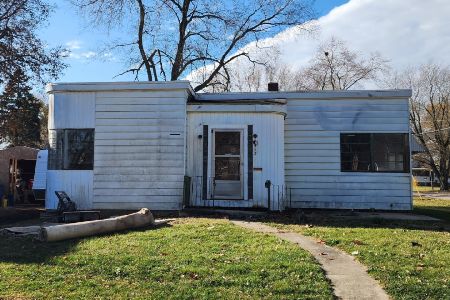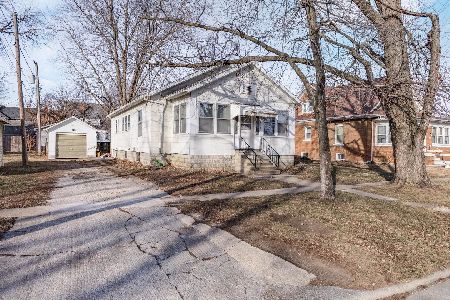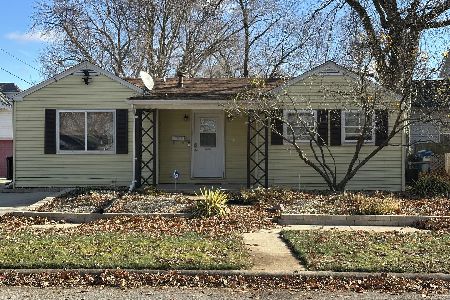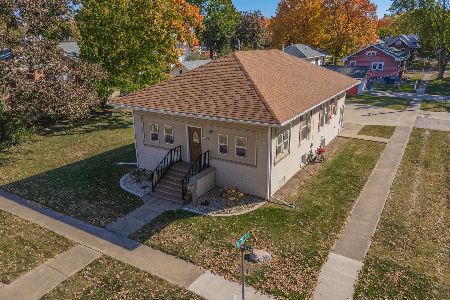306 Indiana Avenue, Pontiac, Illinois 61764
$151,000
|
Sold
|
|
| Status: | Closed |
| Sqft: | 2,091 |
| Cost/Sqft: | $74 |
| Beds: | 4 |
| Baths: | 2 |
| Year Built: | 1924 |
| Property Taxes: | $3,624 |
| Days On Market: | 1914 |
| Lot Size: | 0,35 |
Description
One of a kind, adorable Bungalow has so much to offer!!! Open floor plan between living, dining room and kitchen. Home has another room off living room that can be used for a office, family room, play room. 2 Bedrooms and full bath on lower level. Upstairs would make a beautiful master suite or can be used as multiple tandem bedrooms, a area for a study or lounge, ample closet space, built ins and a half bath. Full partially finished basement offers a great space for laundry, storage, workshop and a family room. Kitchen Appliances 2017, original hardwood throughout, loads of original charm and character. Once you enter the enclosed screened in back porch overlooking the oversized fenced in backyard you will want to make this your home! Home has over 2000 sq ft above grade, 3640 sq ft including the basement, combine this with the double lot and you can see that this home has a lot to offer! You won't want to miss this one, call today!
Property Specifics
| Single Family | |
| — | |
| Bungalow | |
| 1924 | |
| Full | |
| — | |
| No | |
| 0.35 |
| Livingston | |
| Not Applicable | |
| 0 / Not Applicable | |
| None | |
| Public | |
| Public Sewer | |
| 10916170 | |
| 15152222800900 |
Nearby Schools
| NAME: | DISTRICT: | DISTANCE: | |
|---|---|---|---|
|
Grade School
Attendance Centers |
429 | — | |
|
Middle School
Pontiac Junior High School |
429 | Not in DB | |
|
High School
Pontiac High School |
90 | Not in DB | |
Property History
| DATE: | EVENT: | PRICE: | SOURCE: |
|---|---|---|---|
| 14 Nov, 2017 | Sold | $130,000 | MRED MLS |
| 7 Nov, 2017 | Under contract | $138,500 | MRED MLS |
| 13 Mar, 2017 | Listed for sale | $146,900 | MRED MLS |
| 18 Dec, 2020 | Sold | $151,000 | MRED MLS |
| 29 Oct, 2020 | Under contract | $154,900 | MRED MLS |
| 24 Oct, 2020 | Listed for sale | $154,900 | MRED MLS |
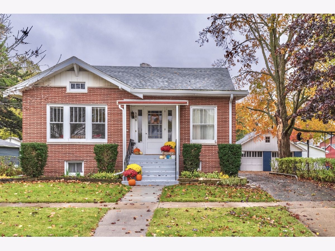
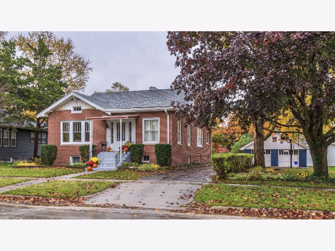
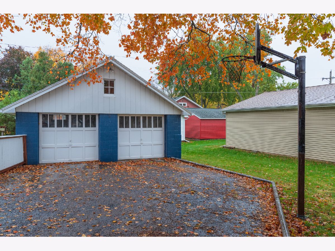
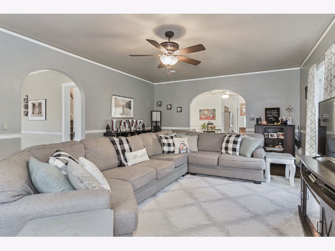
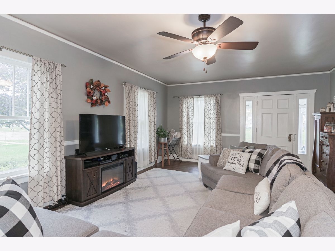
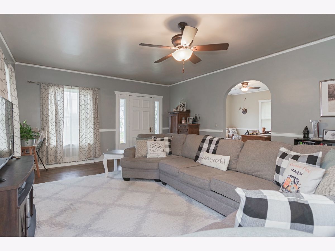
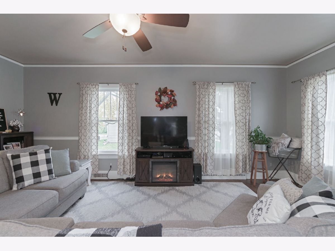
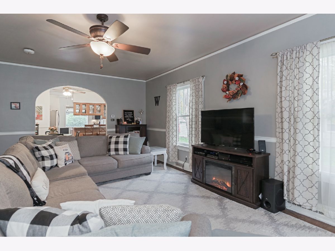
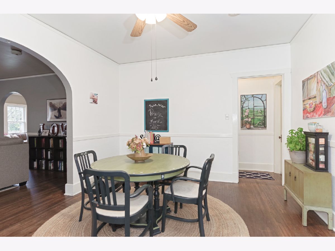
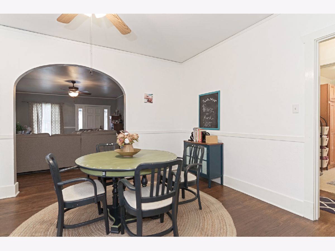
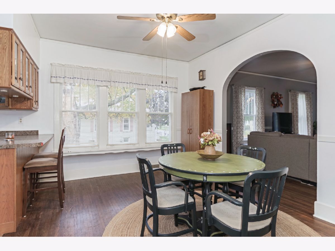
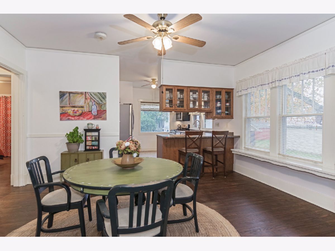
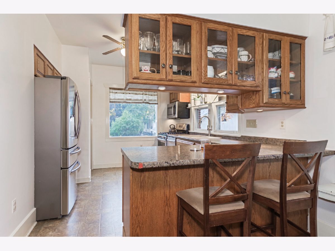
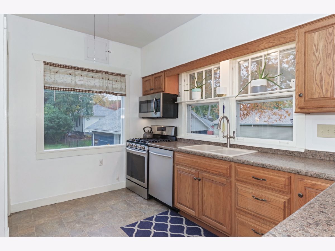
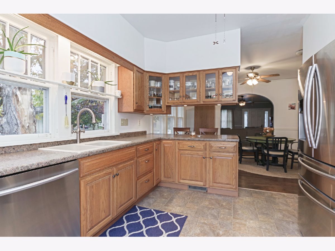
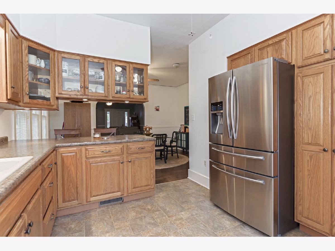
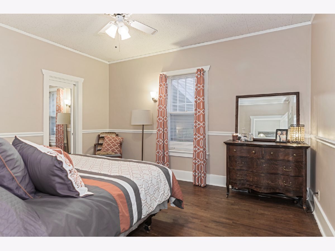
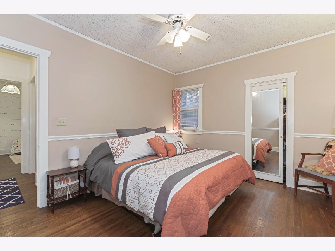
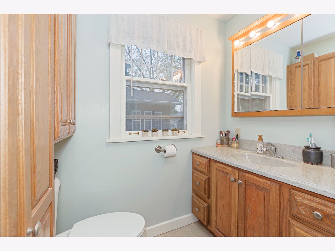
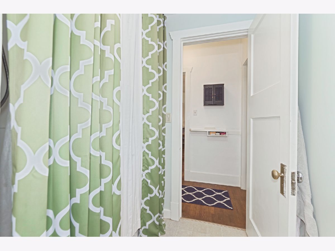
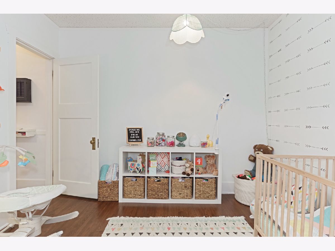
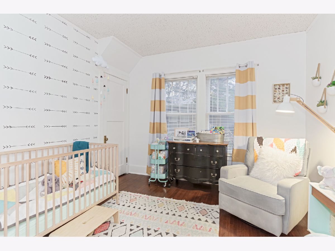
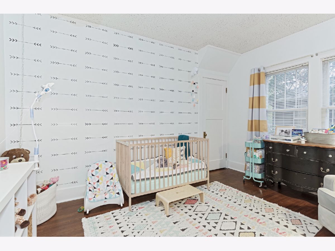
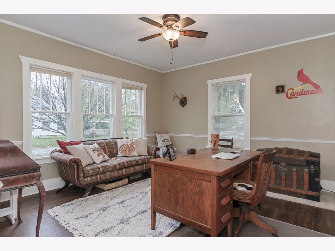
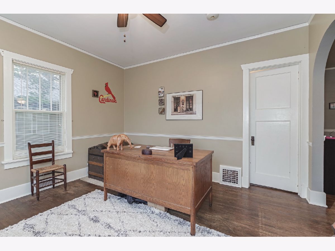
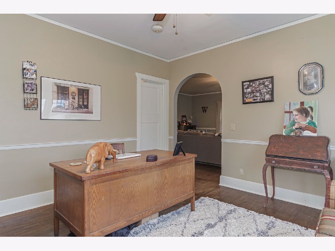
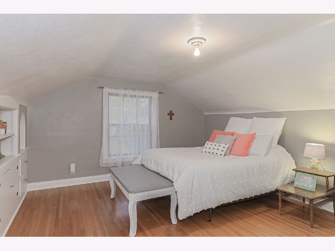
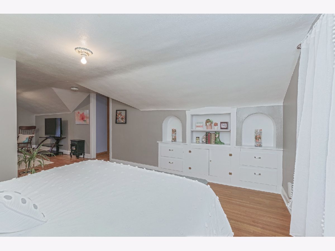
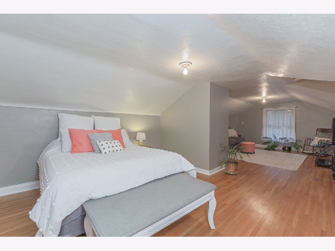
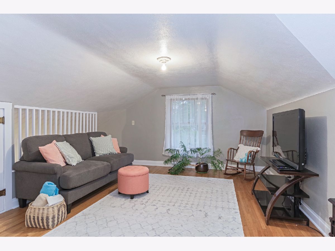
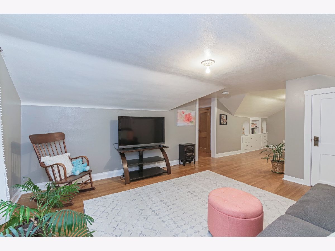
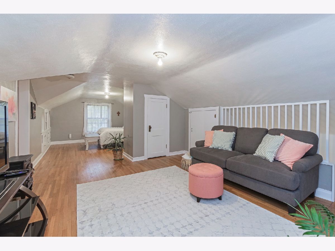
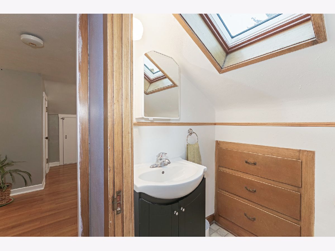
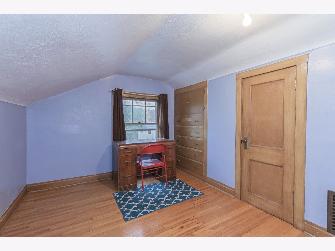
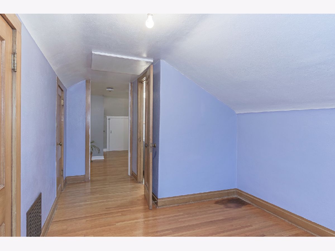
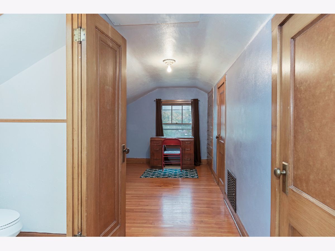
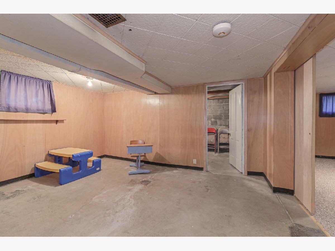
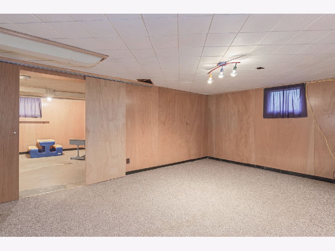
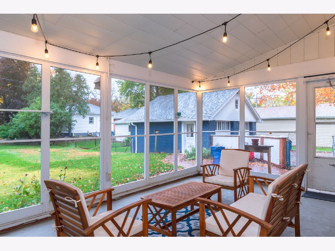
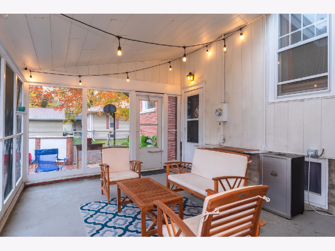
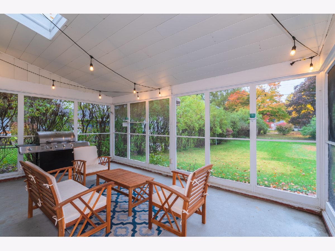
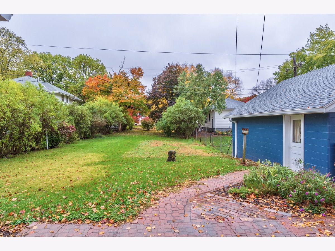
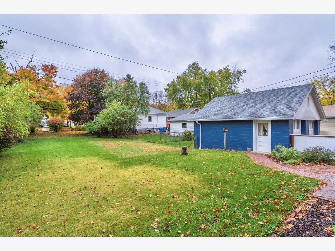
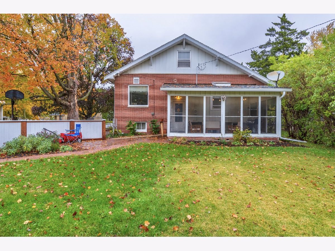
Room Specifics
Total Bedrooms: 4
Bedrooms Above Ground: 4
Bedrooms Below Ground: 0
Dimensions: —
Floor Type: Hardwood
Dimensions: —
Floor Type: Hardwood
Dimensions: —
Floor Type: Hardwood
Full Bathrooms: 2
Bathroom Amenities: —
Bathroom in Basement: 0
Rooms: Study,Bonus Room
Basement Description: Partially Finished
Other Specifics
| 2 | |
| Block | |
| Asphalt | |
| Patio, Porch Screened, Brick Paver Patio | |
| Fenced Yard | |
| 75X122.7 | |
| — | |
| None | |
| Skylight(s), Hardwood Floors, First Floor Full Bath, Open Floorplan, Some Wood Floors | |
| Range, Microwave, Dishwasher, Refrigerator, Washer, Dryer | |
| Not in DB | |
| — | |
| — | |
| — | |
| — |
Tax History
| Year | Property Taxes |
|---|---|
| 2017 | $3,021 |
| 2020 | $3,624 |
Contact Agent
Nearby Similar Homes
Nearby Sold Comparables
Contact Agent
Listing Provided By
Star Grieff Realty

