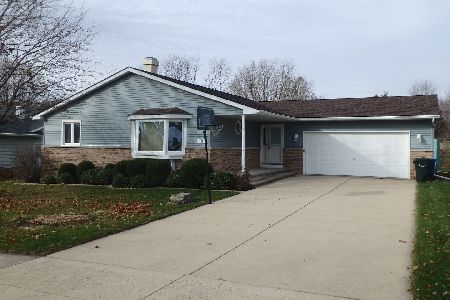306 Mchugh Road, Yorkville, Illinois 60560
$265,900
|
Sold
|
|
| Status: | Closed |
| Sqft: | 2,400 |
| Cost/Sqft: | $115 |
| Beds: | 3 |
| Baths: | 3 |
| Year Built: | 1975 |
| Property Taxes: | $6,879 |
| Days On Market: | 2915 |
| Lot Size: | 0,28 |
Description
*GREAT LOCATION RANCH.* Large Full Brick Ranch in town YORKVILLE has over 4800 Sq feet of total living space in a custom home built by a bricklayer for himself. Home features 6 rooms with fireplaces, solid Mahogany double front doors, custom tiled bathrooms, full finished lower level with new carpet. Solid brick and aluminum fascia ensure maintenance free living, Anderson windows throughout and whole house fan. Fenced in back yard and side patio for enjoyable outdoor BBQ's. Clean and well maintained. A MUST SEE
Property Specifics
| Single Family | |
| — | |
| Ranch | |
| 1975 | |
| Full | |
| — | |
| No | |
| 0.28 |
| Kendall | |
| — | |
| 0 / Not Applicable | |
| None | |
| Public | |
| Public Sewer | |
| 09848207 | |
| 0233127002 |
Property History
| DATE: | EVENT: | PRICE: | SOURCE: |
|---|---|---|---|
| 8 Jun, 2018 | Sold | $265,900 | MRED MLS |
| 4 May, 2018 | Under contract | $275,000 | MRED MLS |
| — | Last price change | $277,900 | MRED MLS |
| 2 Feb, 2018 | Listed for sale | $279,900 | MRED MLS |
Room Specifics
Total Bedrooms: 5
Bedrooms Above Ground: 3
Bedrooms Below Ground: 2
Dimensions: —
Floor Type: Carpet
Dimensions: —
Floor Type: Carpet
Dimensions: —
Floor Type: Carpet
Dimensions: —
Floor Type: —
Full Bathrooms: 3
Bathroom Amenities: —
Bathroom in Basement: 1
Rooms: Bedroom 5,Den,Recreation Room,Foyer
Basement Description: Finished,Exterior Access
Other Specifics
| 2.5 | |
| — | |
| Asphalt | |
| Deck, Patio, Porch | |
| Fenced Yard | |
| 152X80 | |
| — | |
| Full | |
| Hot Tub, Bar-Wet, First Floor Bedroom | |
| Range, Microwave, Dishwasher, Refrigerator, Disposal | |
| Not in DB | |
| Sidewalks, Street Lights, Street Paved | |
| — | |
| — | |
| Double Sided, Gas Log |
Tax History
| Year | Property Taxes |
|---|---|
| 2018 | $6,879 |
Contact Agent
Nearby Similar Homes
Nearby Sold Comparables
Contact Agent
Listing Provided By
KETTLEY & CO, REALTORS







