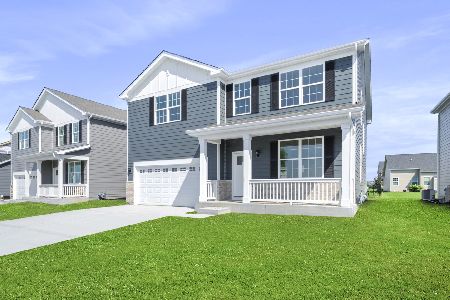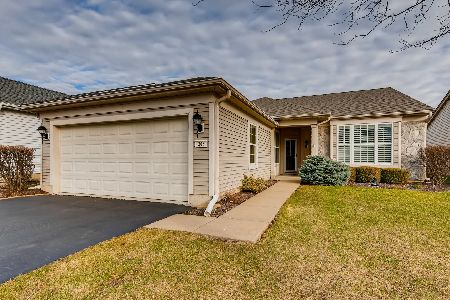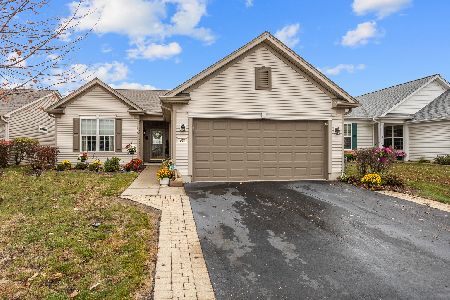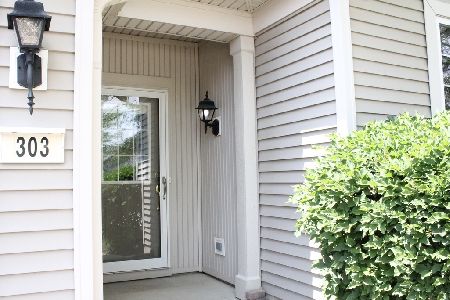306 National Drive, Shorewood, Illinois 60404
$255,500
|
Sold
|
|
| Status: | Closed |
| Sqft: | 1,650 |
| Cost/Sqft: | $160 |
| Beds: | 2 |
| Baths: | 2 |
| Year Built: | 2005 |
| Property Taxes: | $3,935 |
| Days On Market: | 2726 |
| Lot Size: | 0,13 |
Description
Exceptionally well cared for home. Plantation shutters, white trim, crown molding and 3 panel white doors throughout. Kitchen features 42 inch cabinets, granite, canned lighting, large pantry and a solar tube skylight for natural light. Extra large family room can be used as a combined living/dining area. Separate dining area off the kitchen. Master suite has a large bay window, walk-in closet, french doors to the bathroom with double vanity, transom window above the shower, linen closet and separate water closet. 2nd bedroom and full bathroom with transom window and linen closet are separated by the living room. Laundry room just off the garage has a laundry sink. Enjoy your morning and evening beverages in your sunroom which has a cathedral ceiling and ceiling fan or on the patio. Nice view of an open yard with lots of trees and foliage. Sprinkler system to keep everything beautiful and green and NEW roof. Water softener is owned and will stay. 2 car garage with plenty of storage.
Property Specifics
| Single Family | |
| — | |
| — | |
| 2005 | |
| None | |
| GLORY | |
| No | |
| 0.13 |
| Will | |
| Shorewood Glen Del Webb | |
| 209 / Monthly | |
| Clubhouse,Pool,Lawn Care,Snow Removal | |
| Public | |
| Public Sewer | |
| 10041475 | |
| 0506172070130000 |
Property History
| DATE: | EVENT: | PRICE: | SOURCE: |
|---|---|---|---|
| 3 May, 2019 | Sold | $255,500 | MRED MLS |
| 2 Mar, 2019 | Under contract | $263,900 | MRED MLS |
| — | Last price change | $275,000 | MRED MLS |
| 3 Aug, 2018 | Listed for sale | $285,000 | MRED MLS |
| 15 Mar, 2021 | Sold | $272,000 | MRED MLS |
| 27 Dec, 2020 | Under contract | $272,000 | MRED MLS |
| 19 Dec, 2020 | Listed for sale | $272,000 | MRED MLS |
Room Specifics
Total Bedrooms: 2
Bedrooms Above Ground: 2
Bedrooms Below Ground: 0
Dimensions: —
Floor Type: Carpet
Full Bathrooms: 2
Bathroom Amenities: Double Sink
Bathroom in Basement: 0
Rooms: Den,Sun Room
Basement Description: None
Other Specifics
| 2 | |
| — | |
| Asphalt | |
| Patio | |
| — | |
| 53X135X51X134 | |
| — | |
| Full | |
| Solar Tubes/Light Tubes | |
| Range, Microwave, Dishwasher, Refrigerator, Washer, Dryer | |
| Not in DB | |
| Clubhouse, Pool, Tennis Courts, Sidewalks, Street Lights | |
| — | |
| — | |
| — |
Tax History
| Year | Property Taxes |
|---|---|
| 2019 | $3,935 |
| 2021 | $5,934 |
Contact Agent
Nearby Similar Homes
Nearby Sold Comparables
Contact Agent
Listing Provided By
Baird & Warner










