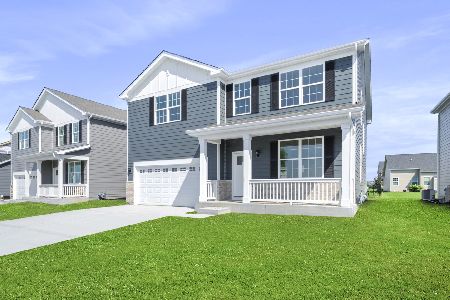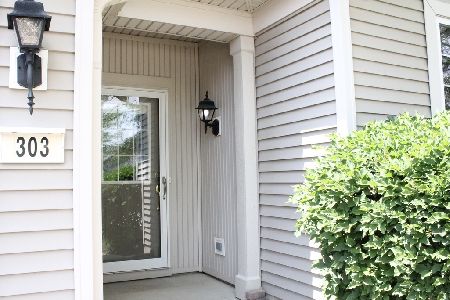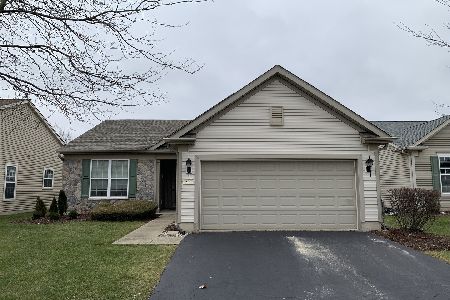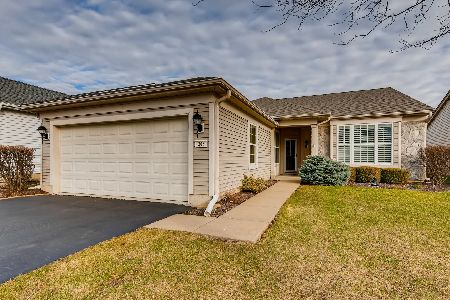303 Prideland Drive, Shorewood, Illinois 60404
$230,000
|
Sold
|
|
| Status: | Closed |
| Sqft: | 1,892 |
| Cost/Sqft: | $127 |
| Beds: | 2 |
| Baths: | 2 |
| Year Built: | 2005 |
| Property Taxes: | $4,200 |
| Days On Market: | 3718 |
| Lot Size: | 0,17 |
Description
Now is your chance to own in the Del Webb community! Very bright and open ranch with breakfast room/sun room, dining room, living room and a den/office. Master bedroom with full bath and HUGE walk in closet! Heated garage! Sprinkler system! Very clean! All lots have been bought and there is no more room to build! Come and make this house your home and relax in Shorewood Glen!
Property Specifics
| Single Family | |
| — | |
| — | |
| 2005 | |
| None | |
| — | |
| No | |
| 0.17 |
| Will | |
| Shorewood Glen Del Webb | |
| 208 / Monthly | |
| Insurance,Clubhouse,Exercise Facilities,Pool,Lawn Care,Snow Removal | |
| Public | |
| Public Sewer | |
| 09086292 | |
| 0506172070280000 |
Property History
| DATE: | EVENT: | PRICE: | SOURCE: |
|---|---|---|---|
| 7 Mar, 2016 | Sold | $230,000 | MRED MLS |
| 13 Jan, 2016 | Under contract | $240,000 | MRED MLS |
| — | Last price change | $250,000 | MRED MLS |
| 14 Nov, 2015 | Listed for sale | $250,000 | MRED MLS |
| 27 Aug, 2021 | Sold | $289,900 | MRED MLS |
| 22 Jul, 2021 | Under contract | $289,900 | MRED MLS |
| — | Last price change | $299,900 | MRED MLS |
| 16 Jun, 2021 | Listed for sale | $299,900 | MRED MLS |
Room Specifics
Total Bedrooms: 2
Bedrooms Above Ground: 2
Bedrooms Below Ground: 0
Dimensions: —
Floor Type: —
Full Bathrooms: 2
Bathroom Amenities: —
Bathroom in Basement: 0
Rooms: Den,Eating Area,Foyer,Sun Room,Walk In Closet
Basement Description: Slab
Other Specifics
| 2 | |
| Concrete Perimeter | |
| Asphalt | |
| — | |
| — | |
| 54 X 139 | |
| — | |
| Full | |
| — | |
| Range, Microwave, Dishwasher, Refrigerator, Washer, Dryer | |
| Not in DB | |
| Clubhouse, Pool, Sidewalks, Street Lights, Street Paved | |
| — | |
| — | |
| — |
Tax History
| Year | Property Taxes |
|---|---|
| 2016 | $4,200 |
| 2021 | $5,953 |
Contact Agent
Nearby Similar Homes
Nearby Sold Comparables
Contact Agent
Listing Provided By
@properties










