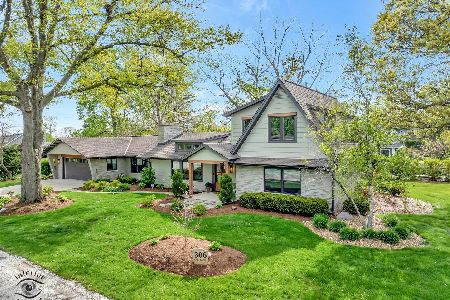306 Oak Street, Frankfort, Illinois 60423
$555,000
|
Sold
|
|
| Status: | Closed |
| Sqft: | 3,000 |
| Cost/Sqft: | $193 |
| Beds: | 4 |
| Baths: | 3 |
| Year Built: | 1951 |
| Property Taxes: | $6,577 |
| Days On Market: | 1946 |
| Lot Size: | 0,00 |
Description
Over the top completely renovated custom one-and-a-half story in downtown Frankfort! Features include stunning entry with elevated ceiling extra wide plank light natural wide plank hardwood flooring! Gorgeous living room with vaulted ceiling, triple windows with complimented transoms, floor to ceiling stone fireplace with shiplat wall! Gorgeous kitchen with white soft-close cabinets & doors, upscale stainless steel appliances, fabulous custom Island with Knotty doors & drawers, quartz counters, walk in pantry, white oversized tile backsplash, farm style stainless steel sink, basket weave lights over the island! Wow! Amazing main level Library with shiplap entry wall, original sliding glass French doors, hardwood floor and stone fireplace! Much desired main level master bedroom with hardwood floor, tray ceiling, oversized windows and transoms! Fabulous master bath suite with marble tile oversized sit down shower, raised vanity with soft-close drawers and doors, custom vanity with quartz counter, dual sinks, and walk-in closet with closet system! Additional main level 2nd bedroom with hardwood floor! Beautiful main level guest bath with retro style subway tile, extra deep tub, antique style vanity and surface mount sink! Gorgeous second level hallway with oversized plank hardwood floor! Stunning spacious second level bath with custom vanity soft-close drawers and doors, quartz counters, huge sit down shower and dual sinks! Perfect design of dual second level bedrooms with cathedral ceilings and upscale carpet! Fabulous barn door entry to the open staircase to the basement with family room, stone wall fireplace, baseboard heat, track lighting and wine closet with glass door! Perfect laundry/drop zone with built in bench, shiplap, wall, quarry stone tile floor, transom windows, butcher block landing work station , laundry sink and service door to the exterior veranda! 2 Panel squared off doors! Oversized baseboard! New windows! New roof! Huge side lot for outside play! Oversized garage! Brick paver walk way! Front porch with noty pine cathedral ceiling! ! School district 157c and 210! Walk to everything downtown! Shows like a model!
Property Specifics
| Single Family | |
| — | |
| Other | |
| 1951 | |
| Partial | |
| — | |
| No | |
| — |
| Will | |
| — | |
| 0 / Not Applicable | |
| None | |
| Public | |
| Public Sewer | |
| 10878536 | |
| 9092822801400000 |
Nearby Schools
| NAME: | DISTRICT: | DISTANCE: | |
|---|---|---|---|
|
Grade School
Grand Prairie Elementary School |
157C | — | |
|
Middle School
Hickory Creek Middle School |
157C | Not in DB | |
|
High School
Lincoln-way East High School |
210 | Not in DB | |
Property History
| DATE: | EVENT: | PRICE: | SOURCE: |
|---|---|---|---|
| 8 Jun, 2018 | Sold | $210,000 | MRED MLS |
| 19 May, 2018 | Under contract | $219,900 | MRED MLS |
| 14 May, 2018 | Listed for sale | $219,900 | MRED MLS |
| 24 Jan, 2020 | Sold | $545,000 | MRED MLS |
| 9 Jan, 2020 | Under contract | $629,000 | MRED MLS |
| — | Last price change | $649,000 | MRED MLS |
| 15 Oct, 2019 | Listed for sale | $675,000 | MRED MLS |
| 21 Jan, 2021 | Sold | $555,000 | MRED MLS |
| 4 Dec, 2020 | Under contract | $579,900 | MRED MLS |
| 22 Sep, 2020 | Listed for sale | $579,900 | MRED MLS |
| 30 May, 2025 | Sold | $925,000 | MRED MLS |
| 13 May, 2025 | Under contract | $835,000 | MRED MLS |
| 10 May, 2025 | Listed for sale | $835,000 | MRED MLS |
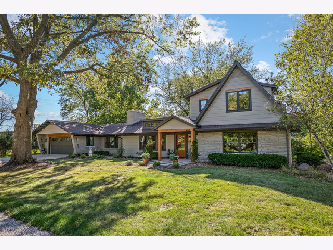
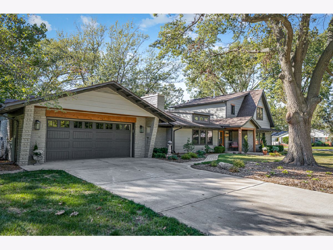
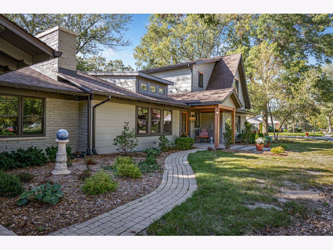
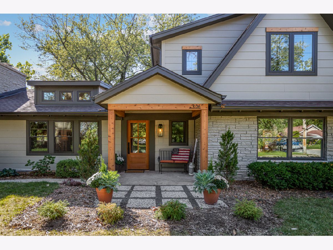
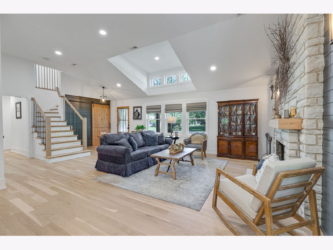
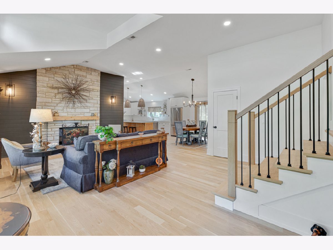
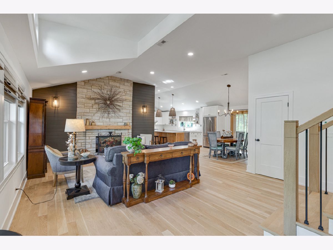
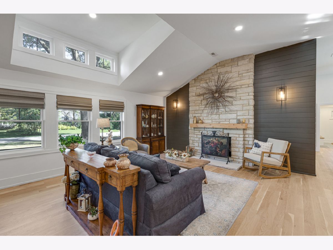
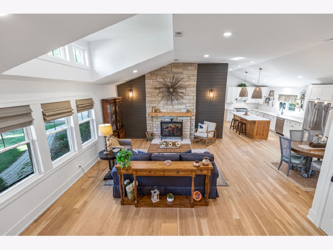
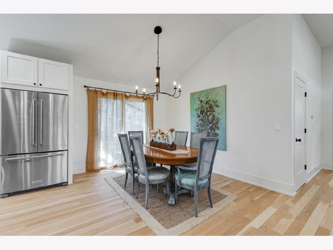
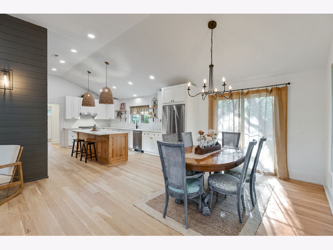
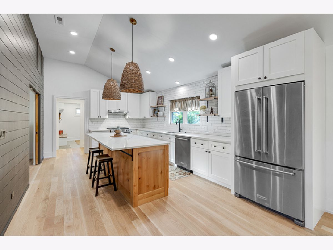
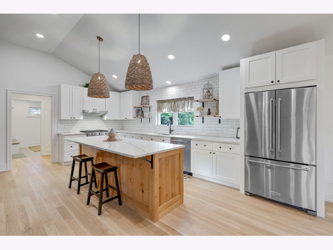
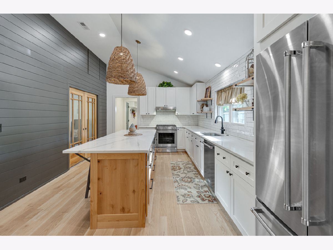
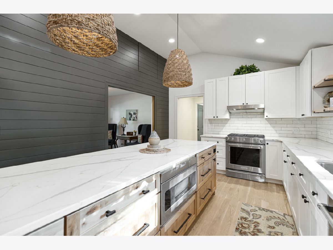
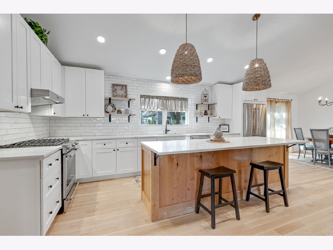
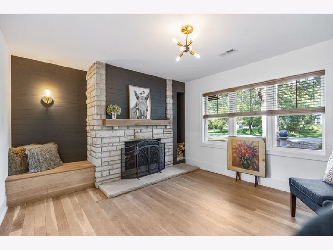
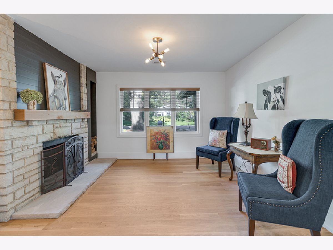
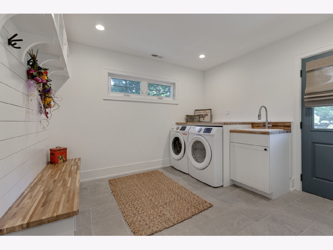
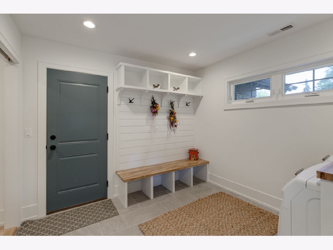
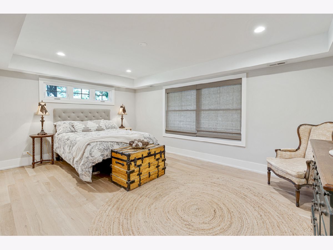
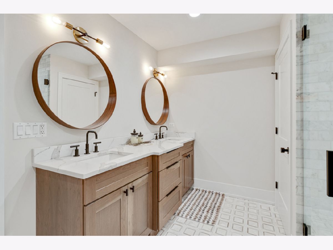
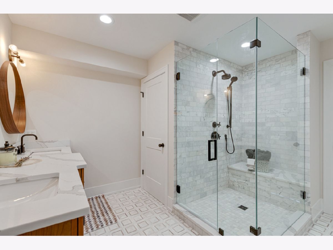
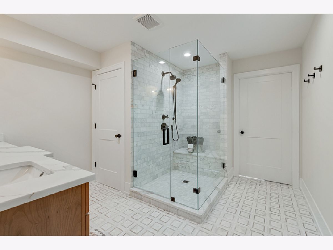
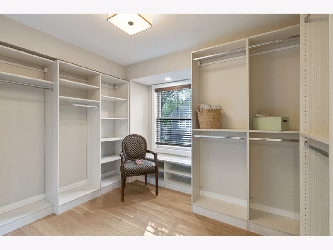
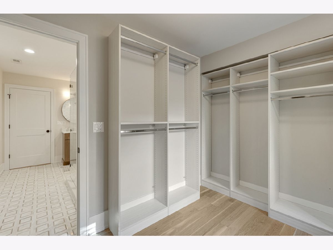
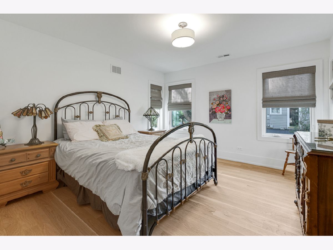
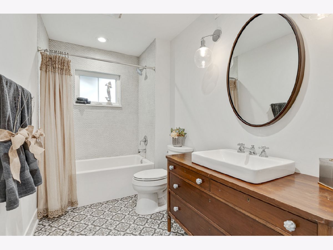
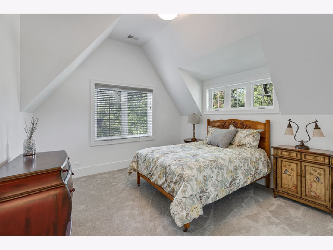
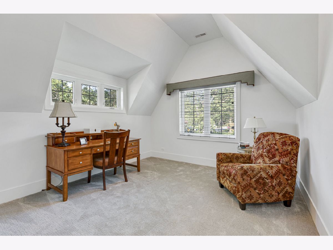
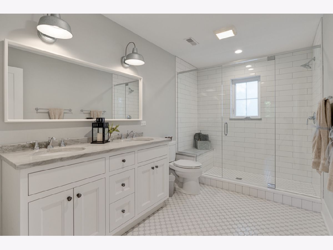
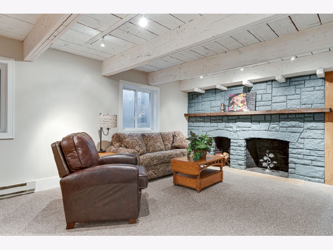
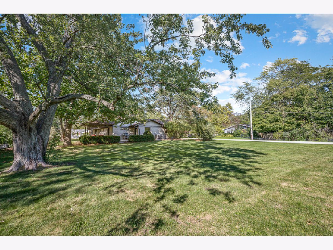
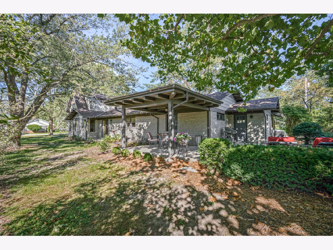
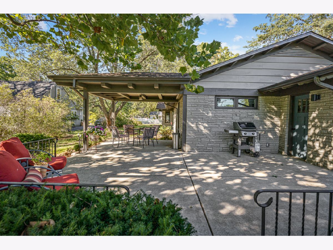
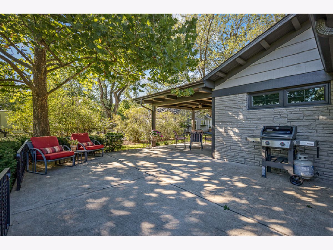
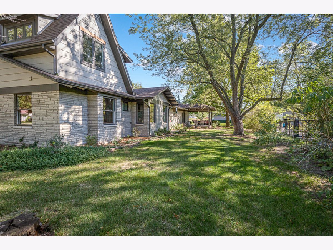
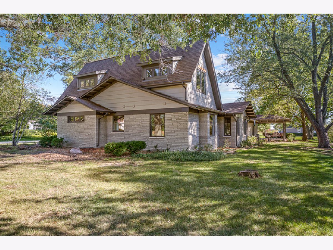
Room Specifics
Total Bedrooms: 4
Bedrooms Above Ground: 4
Bedrooms Below Ground: 0
Dimensions: —
Floor Type: Hardwood
Dimensions: —
Floor Type: Carpet
Dimensions: —
Floor Type: Carpet
Full Bathrooms: 3
Bathroom Amenities: Separate Shower,Double Sink
Bathroom in Basement: 0
Rooms: Study
Basement Description: Partially Finished
Other Specifics
| 2.5 | |
| Concrete Perimeter | |
| Concrete | |
| Patio, Porch, Brick Paver Patio, Storms/Screens | |
| Corner Lot | |
| 167X90 | |
| Unfinished | |
| Full | |
| Vaulted/Cathedral Ceilings, Hardwood Floors, First Floor Bedroom, First Floor Laundry, First Floor Full Bath, Walk-In Closet(s), Open Floorplan, Some Window Treatmnt, Granite Counters | |
| Range, Microwave, Dishwasher, Refrigerator, Washer, Dryer, Disposal | |
| Not in DB | |
| Street Lights, Street Paved | |
| — | |
| — | |
| Double Sided |
Tax History
| Year | Property Taxes |
|---|---|
| 2018 | $5,794 |
| 2020 | $6,470 |
| 2021 | $6,577 |
| 2025 | $16,178 |
Contact Agent
Nearby Similar Homes
Nearby Sold Comparables
Contact Agent
Listing Provided By
Murphy Real Estate Grp

