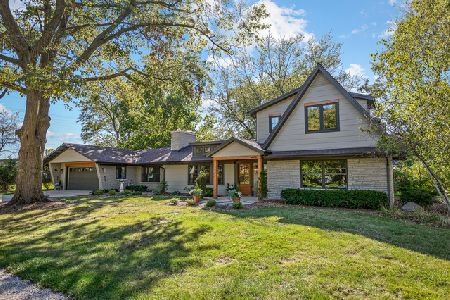306 Oak Street, Frankfort, Illinois 60423
$925,000
|
Sold
|
|
| Status: | Closed |
| Sqft: | 3,000 |
| Cost/Sqft: | $278 |
| Beds: | 4 |
| Baths: | 3 |
| Year Built: | 1951 |
| Property Taxes: | $16,178 |
| Days On Market: | 255 |
| Lot Size: | 0,00 |
Description
Luxury, location, and lifestyle-all in one extraordinary home in the heart of downtown Frankfort! Just steps from vibrant shops, restaurants, and year-round festivals, this completely reimagined 4-bedroom, 3-bath stunner was taken down to the studs and rebuilt in 2019 with impeccable style and craftsmanship. Offering over 3,000 sq. ft. plus a fully finished basement, this home is the definition of move-in ready luxury. The open-concept living space is flooded with natural light and features soaring cathedral ceilings, a cozy stone fireplace in the hearth room, and a dream kitchen complete with granite countertops, stainless steel appliances, subway tile, and an oversized island made for entertaining. The primary suite is a true private retreat-grand in scale, with a striking tray ceiling, a spa-like tiled walk-in shower, double vanity, and a spacious walk-in closet. A second main-level bedroom adds flexibility for guests or office space, while upstairs, two additional bedrooms mirror each other with vaulted ceilings (one with a walk-in closet). The beautifully designed laundry room includes a utility sink and built-in bench for added convenience. Step outside into your own private haven: a covered patio and separate gazebo, stone paver patio, and mature trees offering natural shade and privacy. The custom-built treehouse adds character and adventure, while the expansive side yard is perfect for weddings, parties, or serene outdoor living. The 2.5-car attached garage and generous driveway provide ample parking. Surrounded by beautiful landscaping and located in a top-tier school district, this is not just a home-it's a lifestyle.
Property Specifics
| Single Family | |
| — | |
| — | |
| 1951 | |
| — | |
| — | |
| No | |
| — |
| Will | |
| — | |
| 0 / Not Applicable | |
| — | |
| — | |
| — | |
| 12361246 | |
| 9092822801400000 |
Nearby Schools
| NAME: | DISTRICT: | DISTANCE: | |
|---|---|---|---|
|
Grade School
Grand Prairie Elementary School |
157C | — | |
|
Middle School
Hickory Creek Middle School |
157C | Not in DB | |
|
High School
Lincoln-way East High School |
210 | Not in DB | |
Property History
| DATE: | EVENT: | PRICE: | SOURCE: |
|---|---|---|---|
| 8 Jun, 2018 | Sold | $210,000 | MRED MLS |
| 19 May, 2018 | Under contract | $219,900 | MRED MLS |
| 14 May, 2018 | Listed for sale | $219,900 | MRED MLS |
| 24 Jan, 2020 | Sold | $545,000 | MRED MLS |
| 9 Jan, 2020 | Under contract | $629,000 | MRED MLS |
| — | Last price change | $649,000 | MRED MLS |
| 15 Oct, 2019 | Listed for sale | $675,000 | MRED MLS |
| 21 Jan, 2021 | Sold | $555,000 | MRED MLS |
| 4 Dec, 2020 | Under contract | $579,900 | MRED MLS |
| 22 Sep, 2020 | Listed for sale | $579,900 | MRED MLS |
| 30 May, 2025 | Sold | $925,000 | MRED MLS |
| 13 May, 2025 | Under contract | $835,000 | MRED MLS |
| 10 May, 2025 | Listed for sale | $835,000 | MRED MLS |

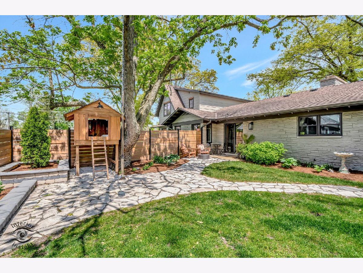
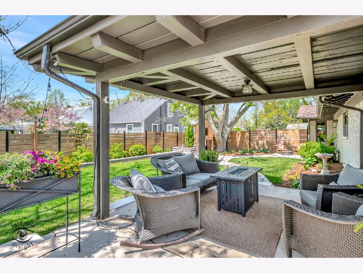
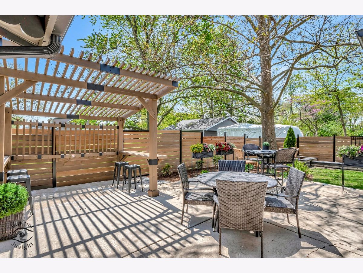
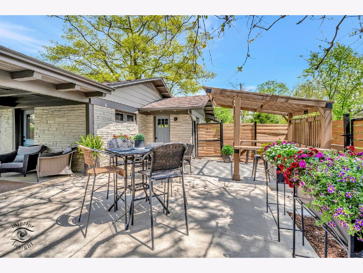
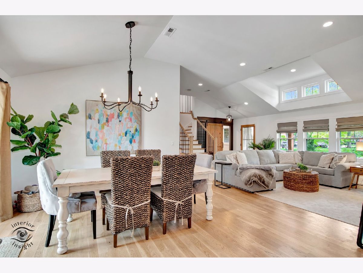

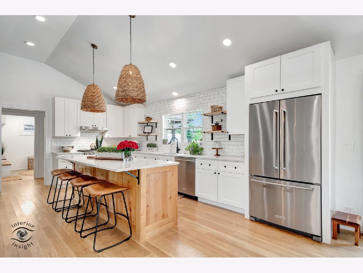
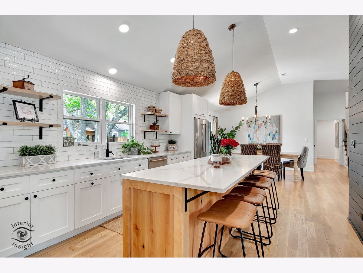

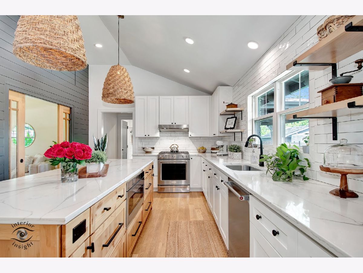
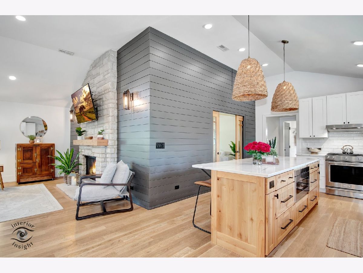
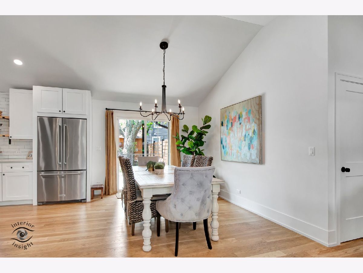
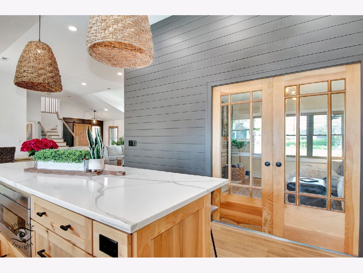



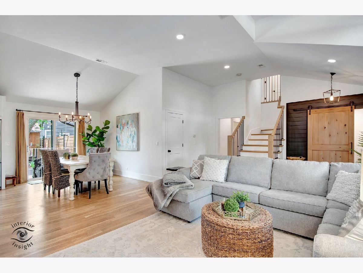

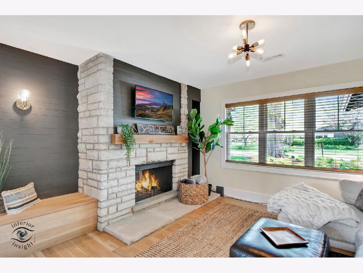

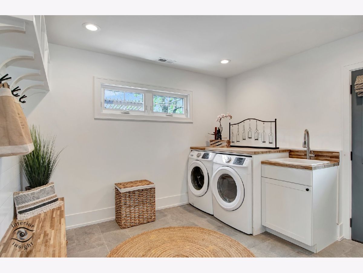
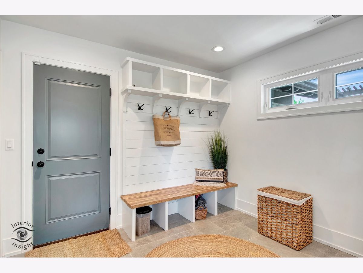

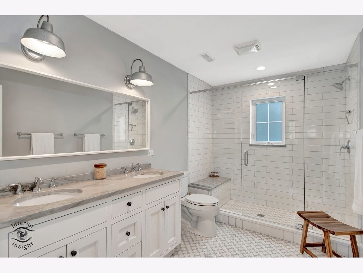



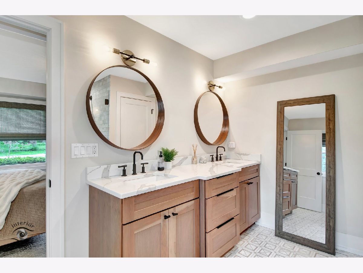
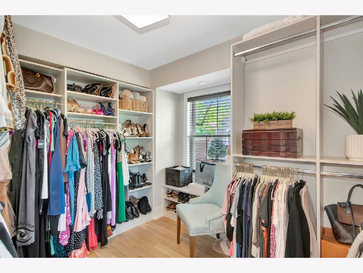

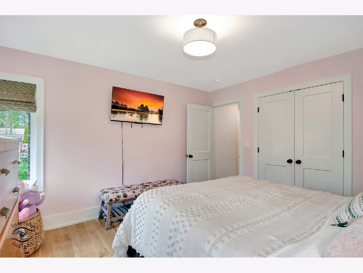


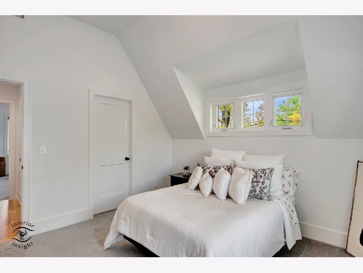

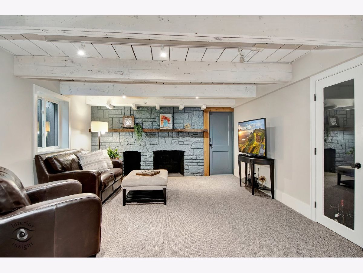
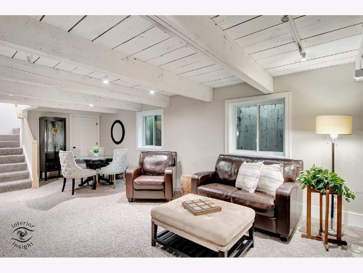
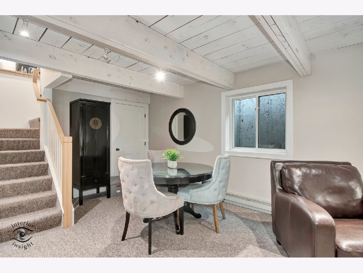
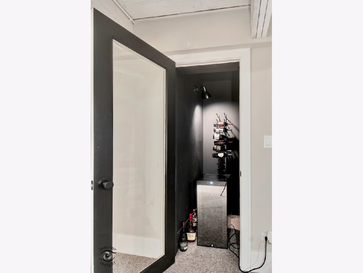
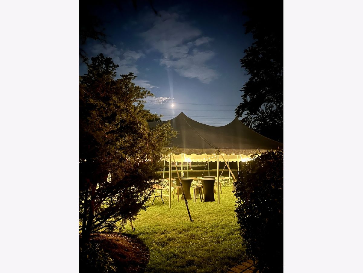



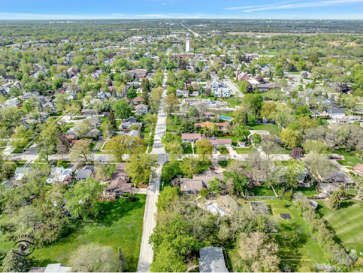
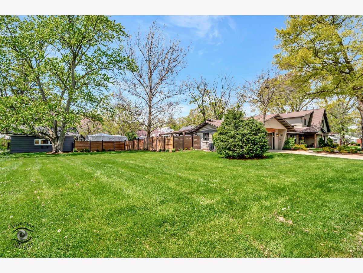
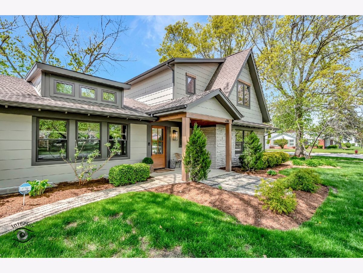
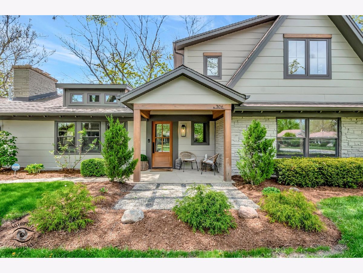
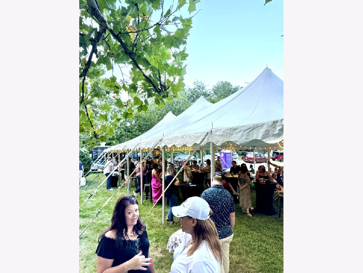
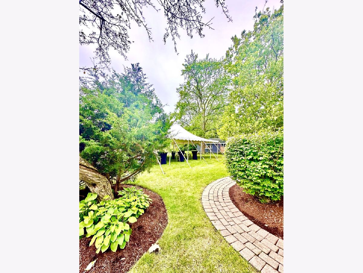
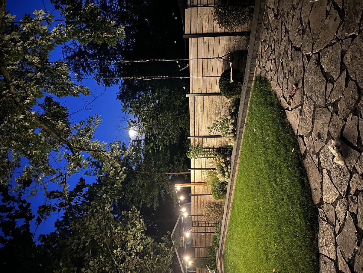
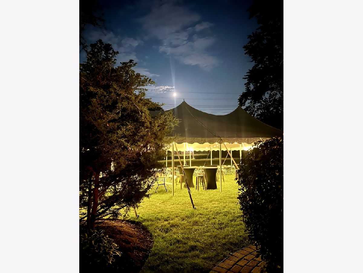

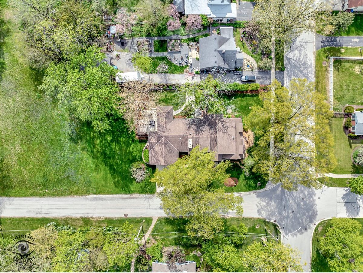

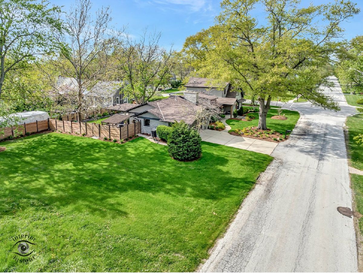

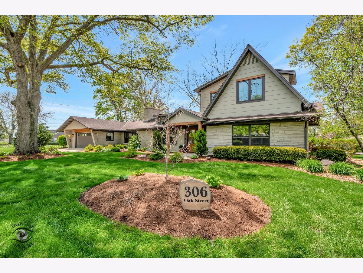
Room Specifics
Total Bedrooms: 4
Bedrooms Above Ground: 4
Bedrooms Below Ground: 0
Dimensions: —
Floor Type: —
Dimensions: —
Floor Type: —
Dimensions: —
Floor Type: —
Full Bathrooms: 3
Bathroom Amenities: Separate Shower,Double Sink
Bathroom in Basement: 0
Rooms: —
Basement Description: —
Other Specifics
| 2.5 | |
| — | |
| — | |
| — | |
| — | |
| 167X90 | |
| Unfinished | |
| — | |
| — | |
| — | |
| Not in DB | |
| — | |
| — | |
| — | |
| — |
Tax History
| Year | Property Taxes |
|---|---|
| 2018 | $5,794 |
| 2020 | $6,470 |
| 2021 | $6,577 |
| 2025 | $16,178 |
Contact Agent
Nearby Similar Homes
Nearby Sold Comparables
Contact Agent
Listing Provided By
Coldwell Banker Realty

