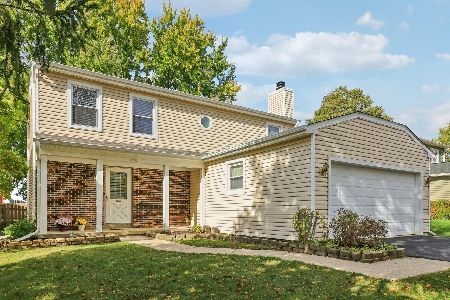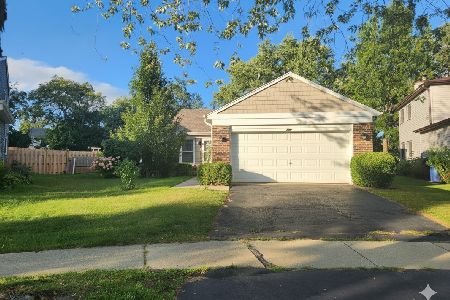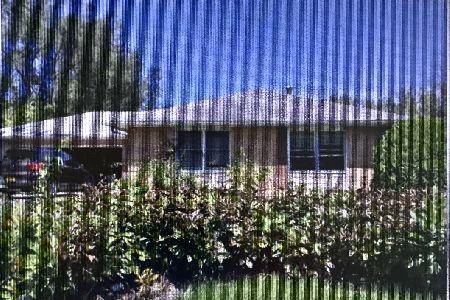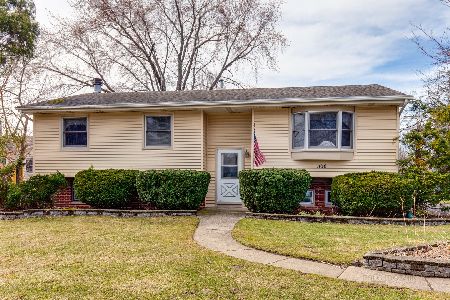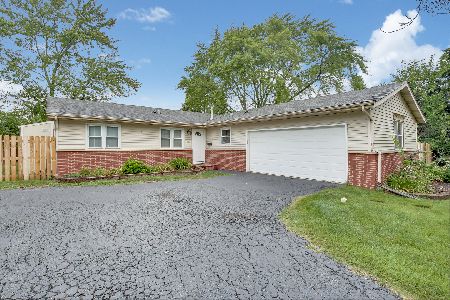306 Oakwood Road, Vernon Hills, Illinois 60061
$470,000
|
Sold
|
|
| Status: | Closed |
| Sqft: | 2,468 |
| Cost/Sqft: | $192 |
| Beds: | 4 |
| Baths: | 3 |
| Year Built: | 1963 |
| Property Taxes: | $6,850 |
| Days On Market: | 669 |
| Lot Size: | 0,00 |
Description
STEVENSON SCHOOL DISTRICT. Stunning 4 bedroom 3 FULL bath home recently renovated and modernized with proper permits! An 8 foot front door greets you as you enter this Raised Ranch home. The open floor plan gives you clear sight lines front to back. 42" custom kitchen cabinets with an eat in center island. SS appliances, 36" island sink, and a pot filler. Hardwood flooring throughout. All bathrooms have been updated with quartz countertops, Kohler sinks, Grohe faucets, dual flush toilets and dual vanities. Glass shower doors in Master and Lower level bath. You'll love the enormous dining room with a dining/game table. Play table tennis and pool or invite guests over for a dinner party. Table is included in the sale. Access the 550sqft Cali Bamboo maintenance free composite decking through 5 sliding glass doors wrapping around the entire back. This house brings in tons of natural light on all levels and is truly one of a kind. The master suite has a new Pella door leading to the deck and stairs going to the massive yard. Yard has an enormous Maple that can easily hold a treehouse. Long driveway can fit 6-7 cars. Huge lower level with a bedroom, new windows, and a gorgeous full bath. Warm up in the cold winters with your modernized brick gas starter wood burning fireplace. Wood Laminate flooring in the lower level. It was fully gutted, waterproofed, and finished. Over $150K in renovations in the last 3 years. New plumbing. The plumbing stack was replaced to PVC. AC, Furnace, Sump Pump 2021, Washer 2024. Listing agent is the owner.
Property Specifics
| Single Family | |
| — | |
| — | |
| 1963 | |
| — | |
| — | |
| No | |
| — |
| Lake | |
| — | |
| 0 / Not Applicable | |
| — | |
| — | |
| — | |
| 11967156 | |
| 15081110030000 |
Nearby Schools
| NAME: | DISTRICT: | DISTANCE: | |
|---|---|---|---|
|
High School
Adlai E Stevenson High School |
125 | Not in DB | |
Property History
| DATE: | EVENT: | PRICE: | SOURCE: |
|---|---|---|---|
| 5 Apr, 2021 | Sold | $255,000 | MRED MLS |
| 21 Mar, 2021 | Under contract | $250,000 | MRED MLS |
| 19 Mar, 2021 | Listed for sale | $250,000 | MRED MLS |
| 22 May, 2024 | Sold | $470,000 | MRED MLS |
| 4 May, 2024 | Under contract | $475,000 | MRED MLS |
| — | Last price change | $495,000 | MRED MLS |
| 27 Apr, 2024 | Listed for sale | $495,000 | MRED MLS |
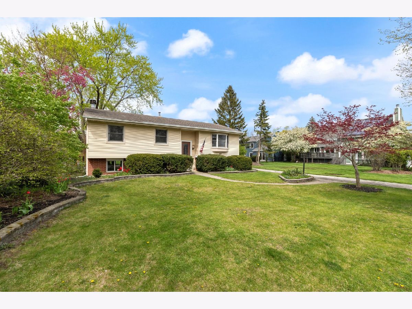
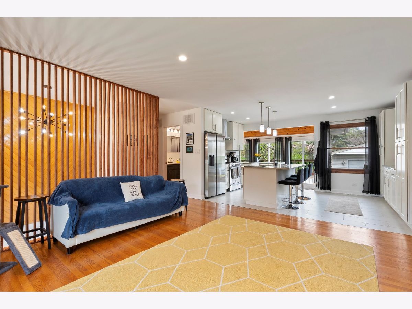
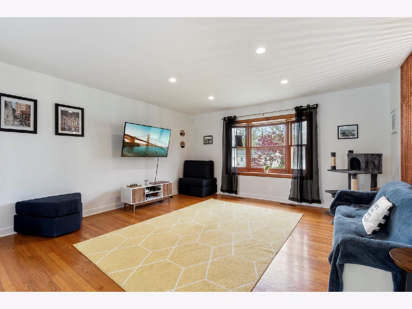
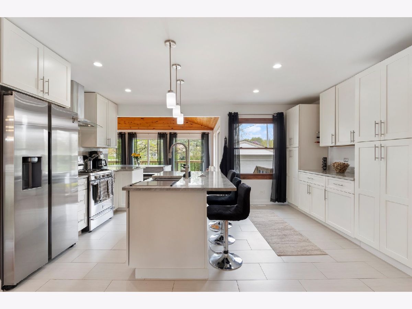
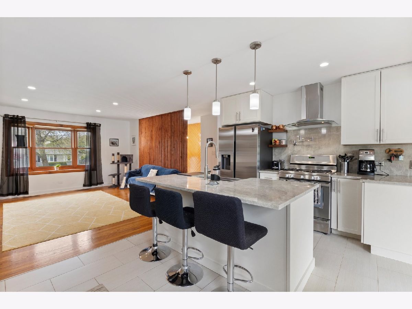
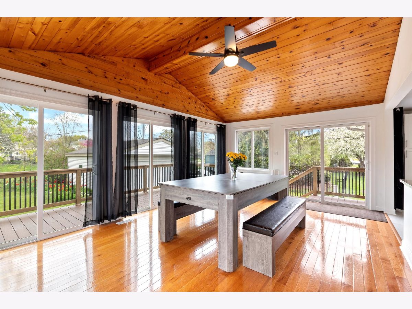
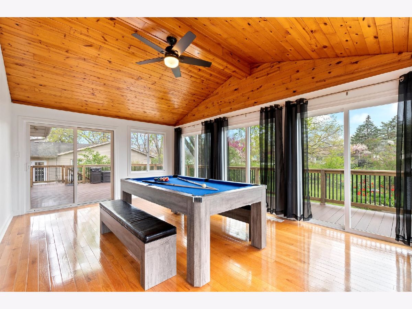
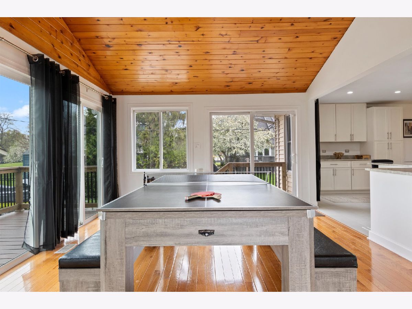
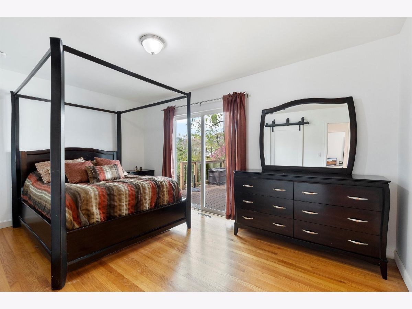
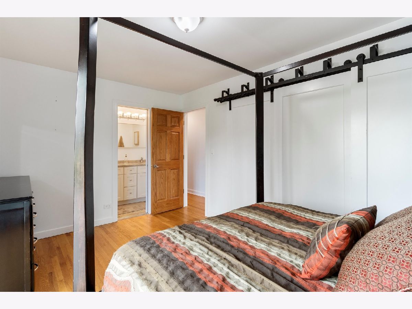
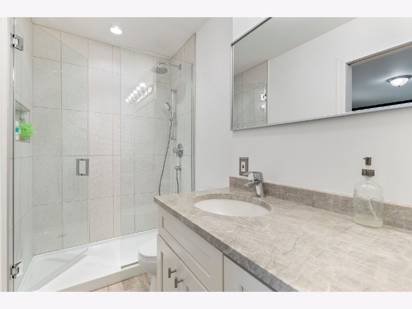
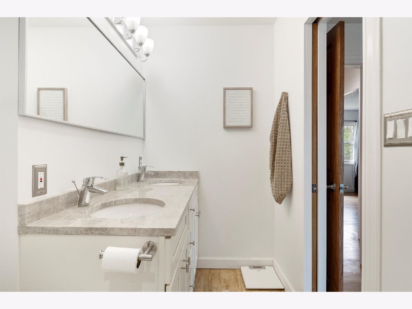
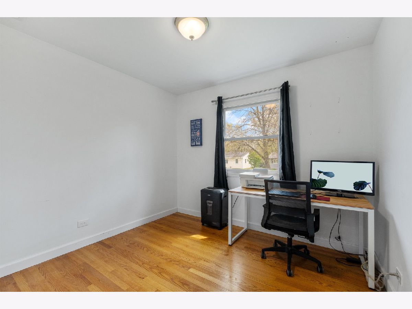
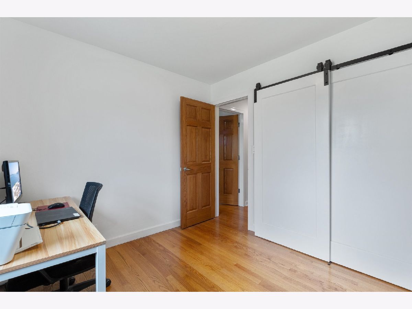
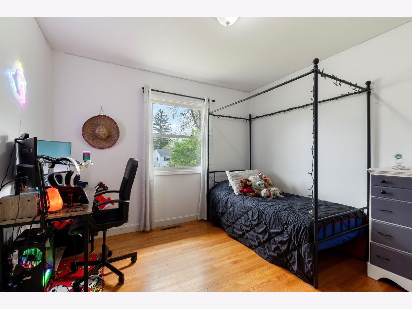
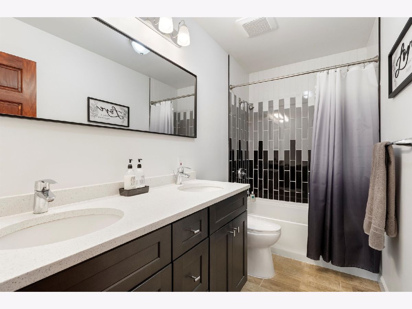
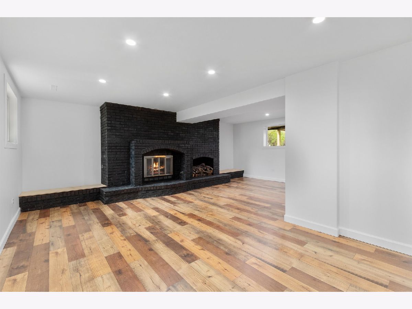
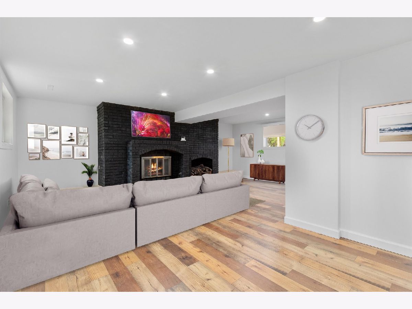
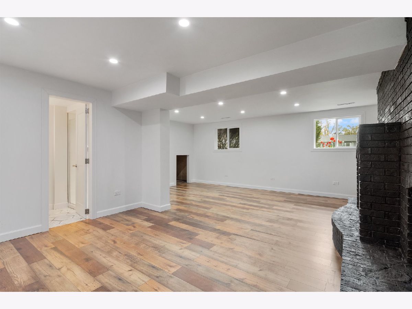
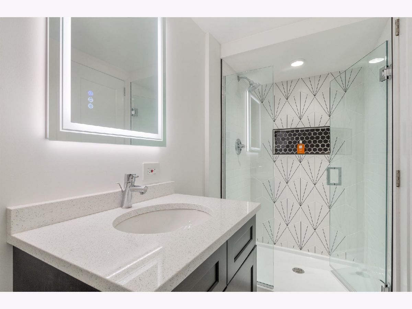
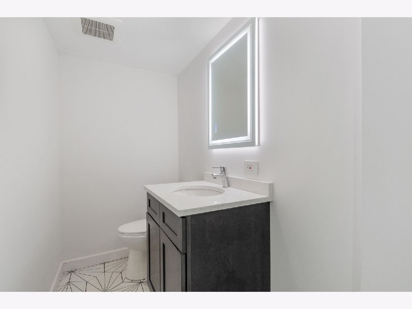
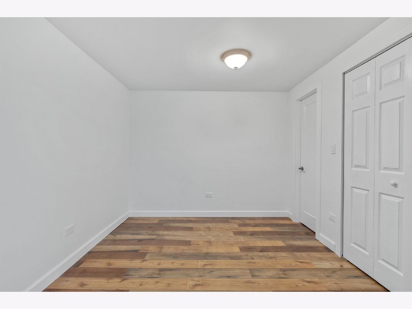
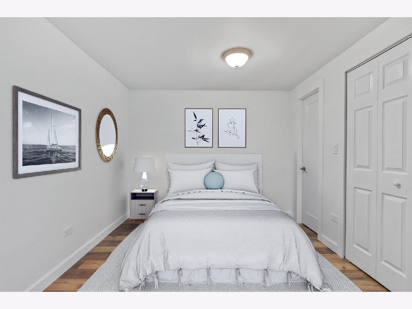
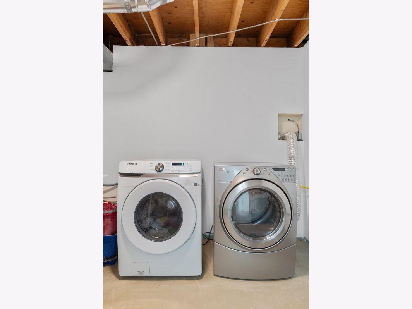
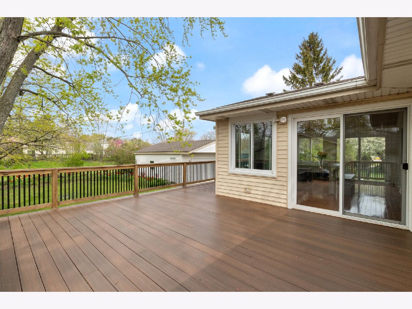
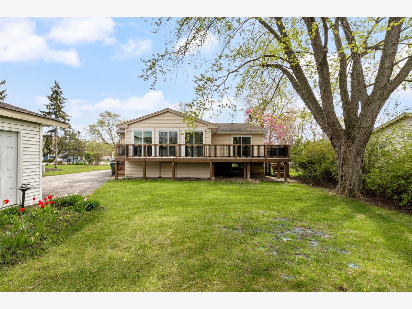
Room Specifics
Total Bedrooms: 4
Bedrooms Above Ground: 4
Bedrooms Below Ground: 0
Dimensions: —
Floor Type: —
Dimensions: —
Floor Type: —
Dimensions: —
Floor Type: —
Full Bathrooms: 3
Bathroom Amenities: Double Sink,Full Body Spray Shower,Soaking Tub
Bathroom in Basement: —
Rooms: —
Basement Description: None
Other Specifics
| 2.5 | |
| — | |
| Asphalt | |
| — | |
| — | |
| 75 X 135 | |
| Unfinished | |
| — | |
| — | |
| — | |
| Not in DB | |
| — | |
| — | |
| — | |
| — |
Tax History
| Year | Property Taxes |
|---|---|
| 2021 | $6,598 |
| 2024 | $6,850 |
Contact Agent
Nearby Similar Homes
Nearby Sold Comparables
Contact Agent
Listing Provided By
eXp Realty, LLC

