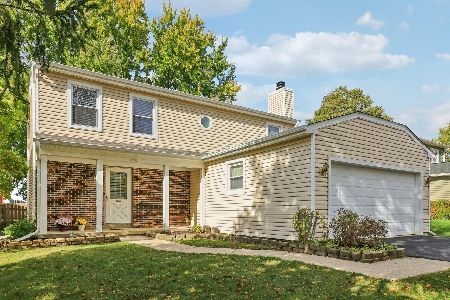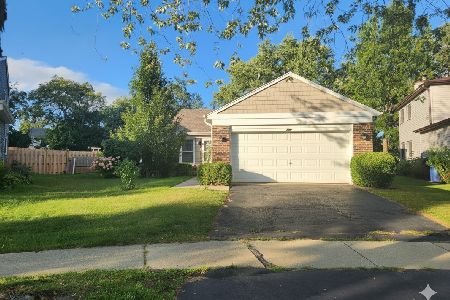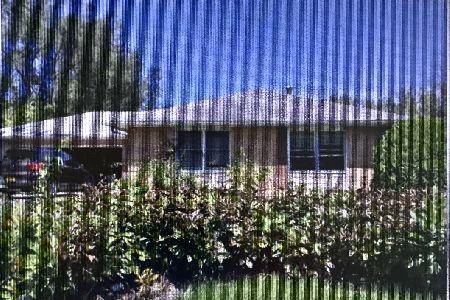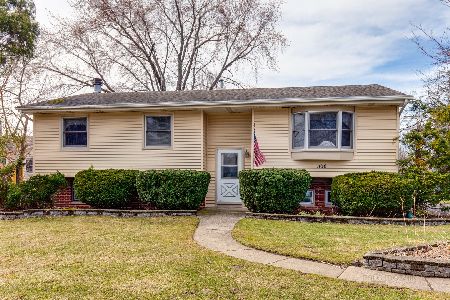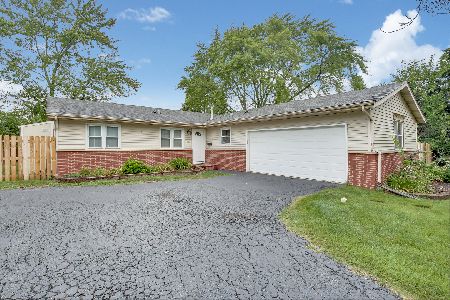601 Cherry Valley Road, Vernon Hills, Illinois 60061
$338,000
|
Sold
|
|
| Status: | Closed |
| Sqft: | 2,148 |
| Cost/Sqft: | $161 |
| Beds: | 3 |
| Baths: | 3 |
| Year Built: | 1994 |
| Property Taxes: | $9,874 |
| Days On Market: | 3472 |
| Lot Size: | 0,24 |
Description
Four levels of living in this amazing split. This perfectly appointed home is draped with nothing but the best. Unmatched detailed upgrades to include: dramatic two story foyer, fully appointed kitchen with granite, center island and sliding door to deck, formal dining room, family room with fireplace. Second level features include large loft, master with ensuite and walk in closet, two additional bedrooms with full bath. Great space in the finished sub basement sets this home apart. Enjoy al fresco dining on the extended deck overlooking the backyard. Amenities include: Roof and skylights 2010, hardwood floors Master and Hallway 2010, exterior Home Shield coating 2010 with transferable 30 year warranty, HVAC 2010, garage door 2015, light fixtures through out 2016, paint throughout 2016, Pella windows w/blinds 2016, new carpeting 2016, new hardware 2016. So many recent improvements make this home a perfect 10! Close to Metra and parks. You will not be disappointed.
Property Specifics
| Single Family | |
| — | |
| Quad Level | |
| 1994 | |
| Partial | |
| SPLIT | |
| No | |
| 0.24 |
| Lake | |
| Indian Creek | |
| 0 / Not Applicable | |
| None | |
| Lake Michigan | |
| Public Sewer | |
| 09324356 | |
| 15081110020000 |
Nearby Schools
| NAME: | DISTRICT: | DISTANCE: | |
|---|---|---|---|
|
Grade School
Hawthorn Elementary School (sout |
73 | — | |
|
Middle School
Hawthorn Middle School South |
73 | Not in DB | |
|
High School
Adlai E Stevenson High School |
125 | Not in DB | |
Property History
| DATE: | EVENT: | PRICE: | SOURCE: |
|---|---|---|---|
| 27 Dec, 2016 | Sold | $338,000 | MRED MLS |
| 25 Sep, 2016 | Under contract | $345,000 | MRED MLS |
| 24 Aug, 2016 | Listed for sale | $345,000 | MRED MLS |
Room Specifics
Total Bedrooms: 3
Bedrooms Above Ground: 3
Bedrooms Below Ground: 0
Dimensions: —
Floor Type: Carpet
Dimensions: —
Floor Type: Carpet
Full Bathrooms: 3
Bathroom Amenities: —
Bathroom in Basement: 0
Rooms: Loft,Recreation Room
Basement Description: Finished,Sub-Basement
Other Specifics
| 2 | |
| — | |
| Concrete | |
| Deck | |
| Corner Lot,Park Adjacent | |
| 70X127X55X166 | |
| — | |
| Full | |
| Vaulted/Cathedral Ceilings, Skylight(s), Hardwood Floors | |
| Range, Microwave, Dishwasher, Refrigerator, Washer, Dryer, Disposal | |
| Not in DB | |
| Sidewalks, Street Lights, Street Paved | |
| — | |
| — | |
| Gas Log, Gas Starter |
Tax History
| Year | Property Taxes |
|---|---|
| 2016 | $9,874 |
Contact Agent
Nearby Similar Homes
Nearby Sold Comparables
Contact Agent
Listing Provided By
Coldwell Banker Residential Brokerage

