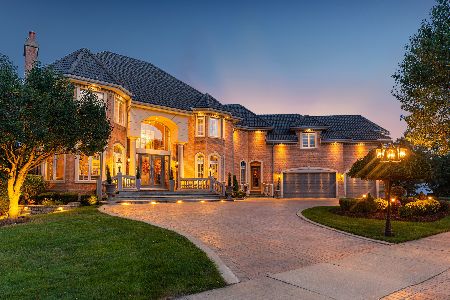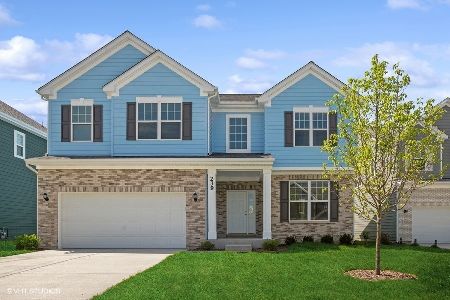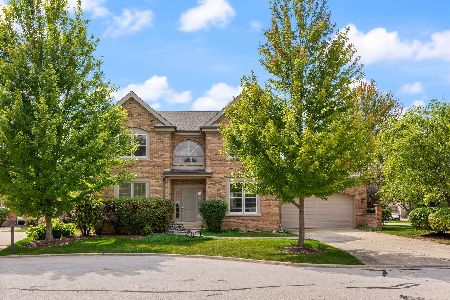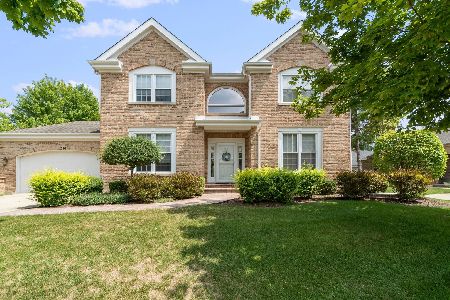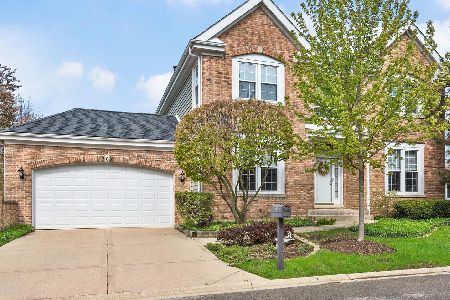306 Parkway Avenue, Bloomingdale, Illinois 60108
$315,000
|
Sold
|
|
| Status: | Closed |
| Sqft: | 1,936 |
| Cost/Sqft: | $170 |
| Beds: | 3 |
| Baths: | 2 |
| Year Built: | 1989 |
| Property Taxes: | $6,707 |
| Days On Market: | 3552 |
| Lot Size: | 0,17 |
Description
Ranch living in the Bloomfield Club! Lawn care and snow removal provided by the homeowners association in this beautiful single family ranch located on a quiet cul de sac. Maintained to perfection with all the big ticket items replaced. Roof, windows, HVAC, patio door and front storm door have all been replaced. 9' Ceilings. Arched doorways to formal dining room, kitchen and bedrooms. Fabulous and spacious kitchen with 42" cabinets, some with glass fronts, tons of counter space, planning desk, closet pantry and ample eating area. HUGE master suite with luxury bath and exceptionally large walk in closet. Two car garage with large storage area (7' x 7'). Spacious laundry room with large closets and door to garage. Nicely landscaped private yard. Enjoy all the Bloomfield Club amenities of the clubhouse with indoor/outdoor pools, exercise facility, library, party room and tennis courts. These ranches do not become available often and sell quickly. Do not hesitate on this one!
Property Specifics
| Single Family | |
| — | |
| — | |
| 1989 | |
| None | |
| GORDON I | |
| No | |
| 0.17 |
| Du Page | |
| Bloomfield Club | |
| 200 / Monthly | |
| Clubhouse,Exercise Facilities,Pool,Lawn Care,Snow Removal | |
| Lake Michigan | |
| Public Sewer | |
| 09252164 | |
| 0216309011 |
Nearby Schools
| NAME: | DISTRICT: | DISTANCE: | |
|---|---|---|---|
|
Grade School
Erickson Elementary School |
13 | — | |
|
Middle School
Westfield Middle School |
13 | Not in DB | |
|
High School
Lake Park High School |
108 | Not in DB | |
Property History
| DATE: | EVENT: | PRICE: | SOURCE: |
|---|---|---|---|
| 10 Aug, 2016 | Sold | $315,000 | MRED MLS |
| 27 Jun, 2016 | Under contract | $329,900 | MRED MLS |
| — | Last price change | $339,900 | MRED MLS |
| 9 Jun, 2016 | Listed for sale | $349,900 | MRED MLS |
Room Specifics
Total Bedrooms: 3
Bedrooms Above Ground: 3
Bedrooms Below Ground: 0
Dimensions: —
Floor Type: Carpet
Dimensions: —
Floor Type: Carpet
Full Bathrooms: 2
Bathroom Amenities: Whirlpool,Separate Shower,Double Sink
Bathroom in Basement: 0
Rooms: Eating Area
Basement Description: None
Other Specifics
| 2 | |
| Concrete Perimeter | |
| Concrete | |
| Patio | |
| Cul-De-Sac,Landscaped | |
| 53X88X83X74 | |
| — | |
| Full | |
| First Floor Bedroom, First Floor Laundry, First Floor Full Bath | |
| Range, Microwave, Dishwasher, Refrigerator, Washer, Dryer, Disposal | |
| Not in DB | |
| Clubhouse, Pool, Tennis Courts, Sidewalks, Street Paved | |
| — | |
| — | |
| — |
Tax History
| Year | Property Taxes |
|---|---|
| 2016 | $6,707 |
Contact Agent
Nearby Similar Homes
Nearby Sold Comparables
Contact Agent
Listing Provided By
RE/MAX All Pro

