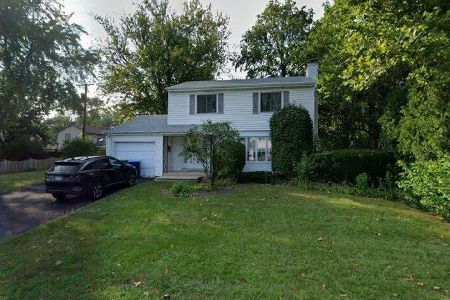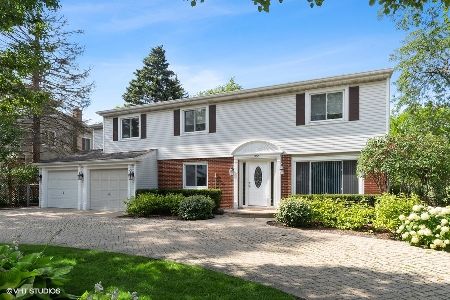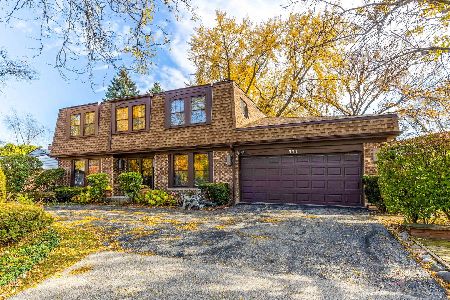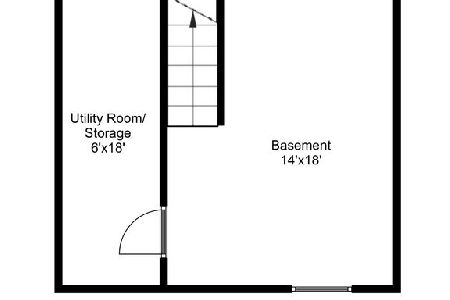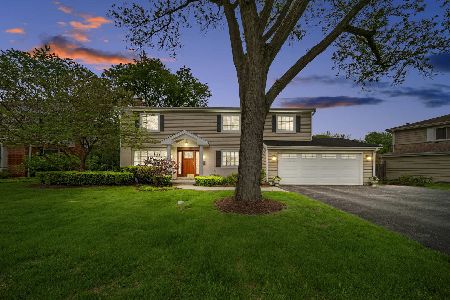306 Pine Street, Deerfield, Illinois 60015
$560,000
|
Sold
|
|
| Status: | Closed |
| Sqft: | 2,785 |
| Cost/Sqft: | $206 |
| Beds: | 4 |
| Baths: | 3 |
| Year Built: | 1959 |
| Property Taxes: | $14,882 |
| Days On Market: | 1645 |
| Lot Size: | 0,22 |
Description
Beautiful Two Story Colonial with Fabulous addition('09). The large, island kitchen features top of the line appliances, custom cabinetry, honed granite counters, and a spacious eating area with bay windows overlooking the yard. Wonderful Great Room has French doors adjoining the living room, a corner fireplace, a stunning wet bar and the area is open to the kitchen eating area... Perfect flow for entertaining!. Pella windows and sliders (many with built-in blinds) are in most of the rooms. Hardwood floors in the Living Room, Dining Room, Great Room, & all the bedrooms. The conveniently located 1st floor laundry/mud room area can accommodate all needs. The second floor has four bedrooms, including a Primary suite with walk-in closet & great newer bath with double sinks and shower. The basement has a rec room with recessed lighting and a fireplace- Perfect game area! Also an additional area perfect for storage. Many recessed lights, ceiling fans in all bedrooms. You'll love the location with easy access to parks, highway and town. Top Rated Deerfield Schools!
Property Specifics
| Single Family | |
| — | |
| Colonial | |
| 1959 | |
| Partial | |
| — | |
| No | |
| 0.22 |
| Lake | |
| — | |
| — / Not Applicable | |
| None | |
| Lake Michigan | |
| Public Sewer | |
| 11149135 | |
| 16324010230000 |
Nearby Schools
| NAME: | DISTRICT: | DISTANCE: | |
|---|---|---|---|
|
Grade School
South Park Elementary School |
109 | — | |
|
Middle School
Charles J Caruso Middle School |
109 | Not in DB | |
|
High School
Deerfield High School |
113 | Not in DB | |
Property History
| DATE: | EVENT: | PRICE: | SOURCE: |
|---|---|---|---|
| 17 Sep, 2021 | Sold | $560,000 | MRED MLS |
| 30 Jul, 2021 | Under contract | $572,500 | MRED MLS |
| — | Last price change | $599,000 | MRED MLS |
| 16 Jul, 2021 | Listed for sale | $599,000 | MRED MLS |
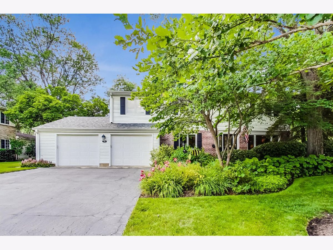
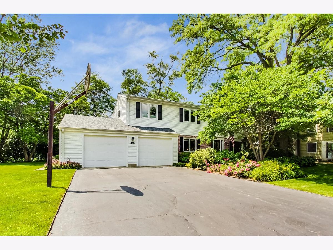
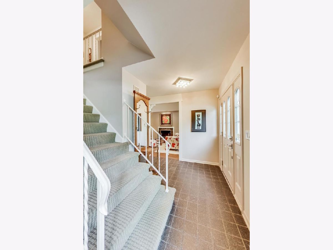
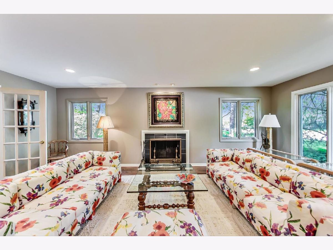
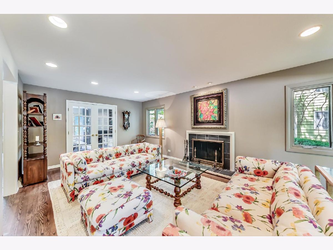
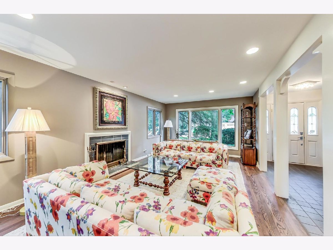
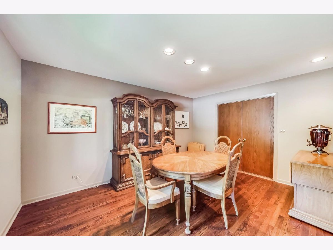
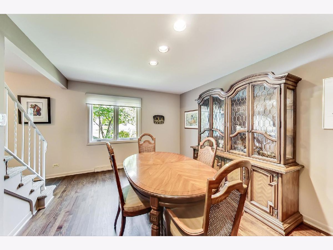
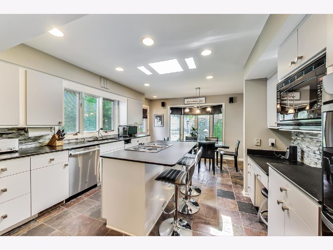
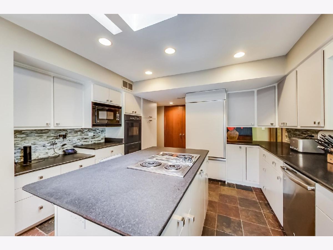
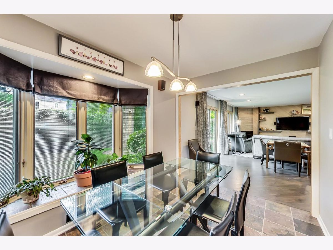
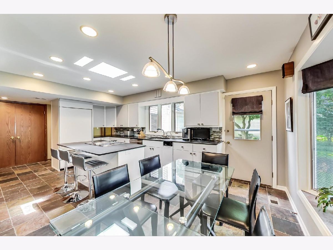
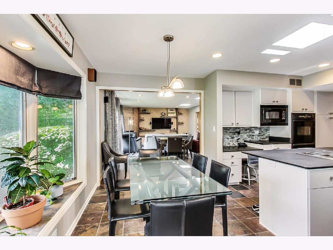
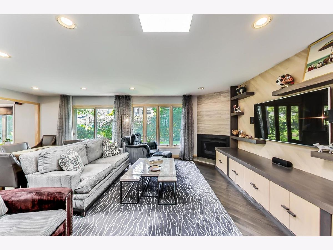
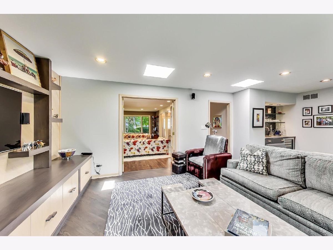
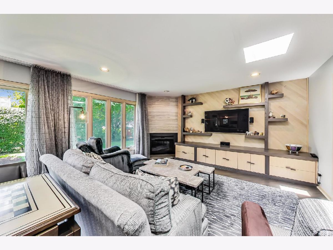
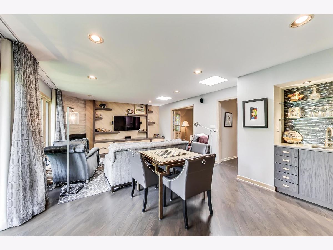
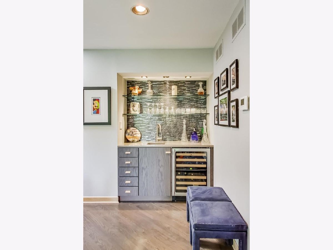
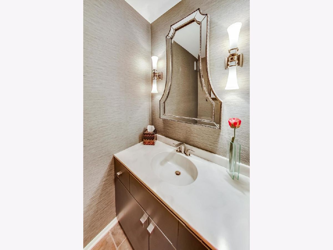
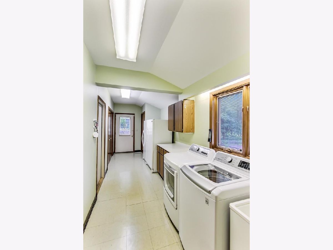
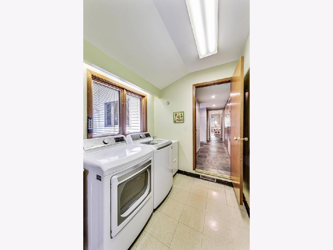
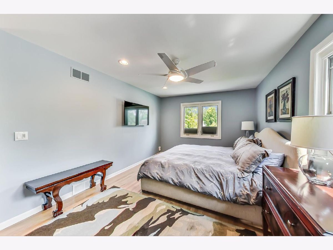
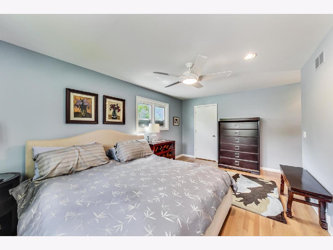
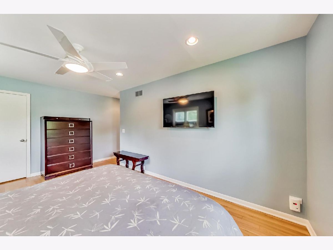
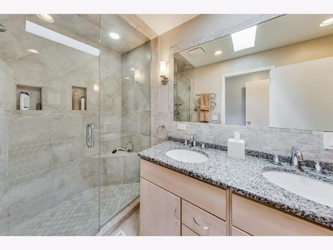
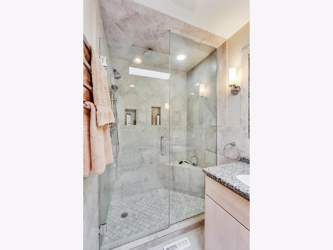
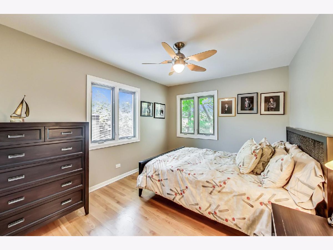
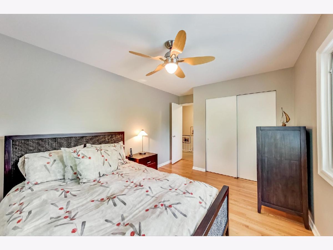
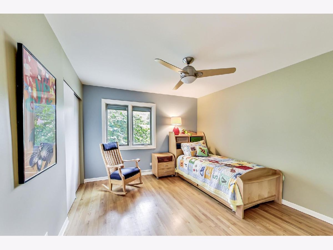
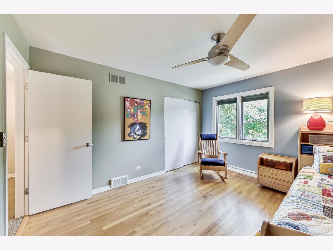
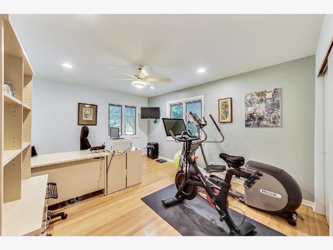
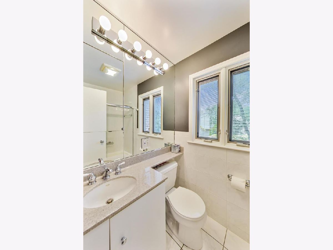
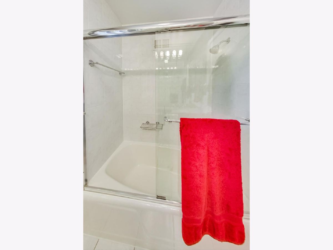
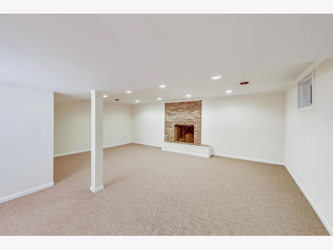
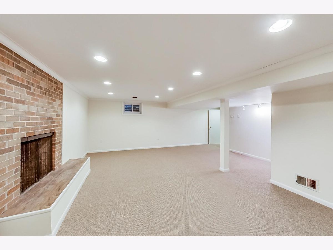
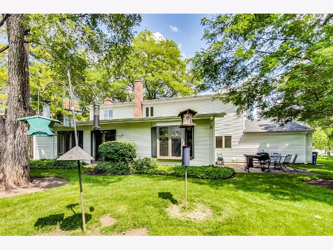
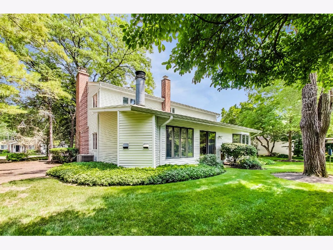
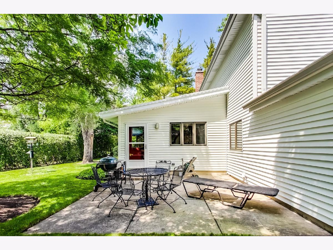
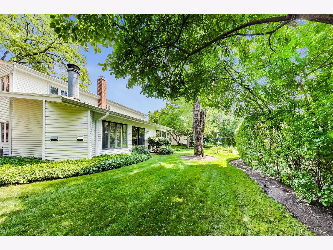
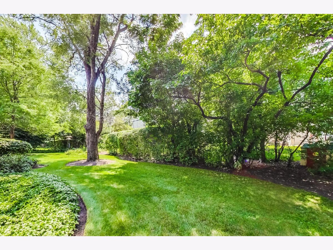
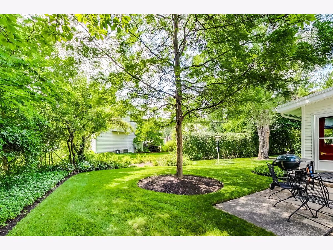
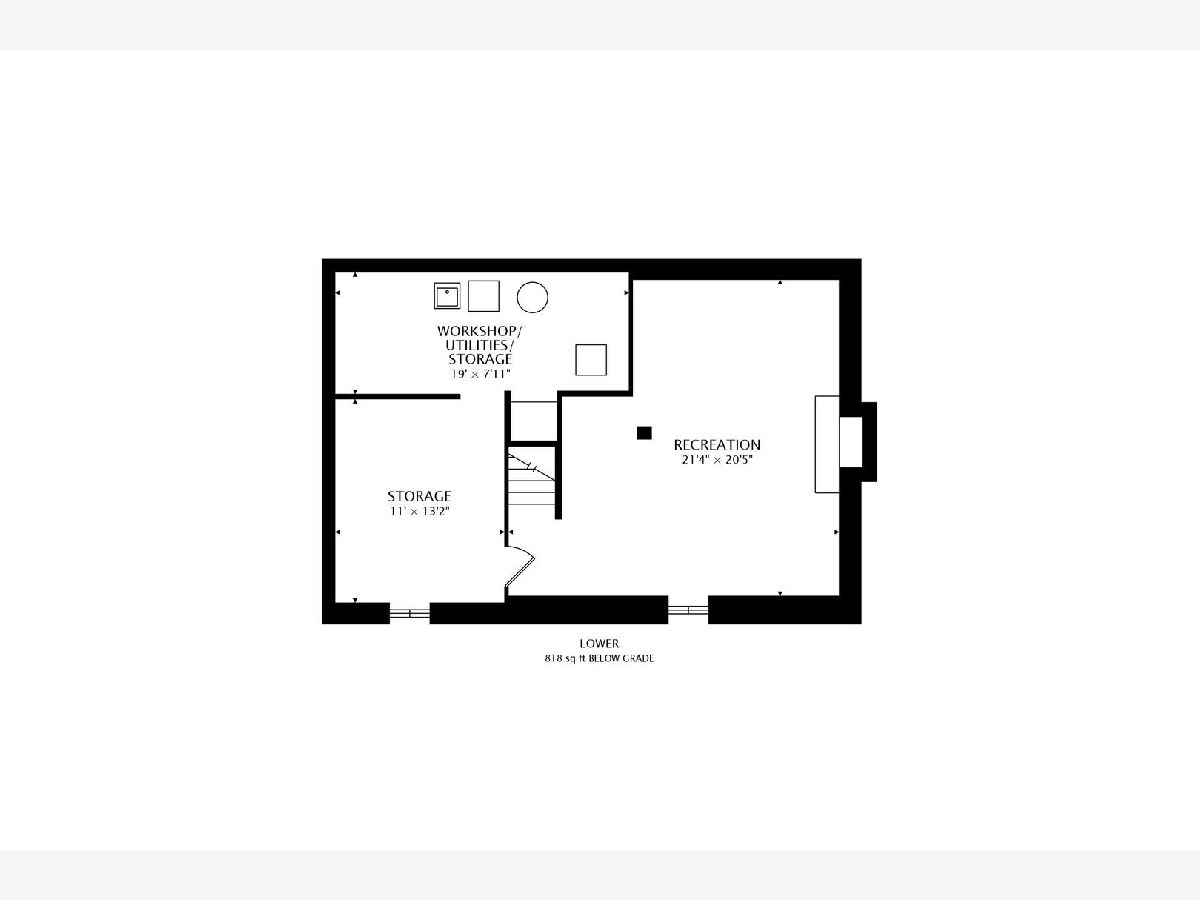
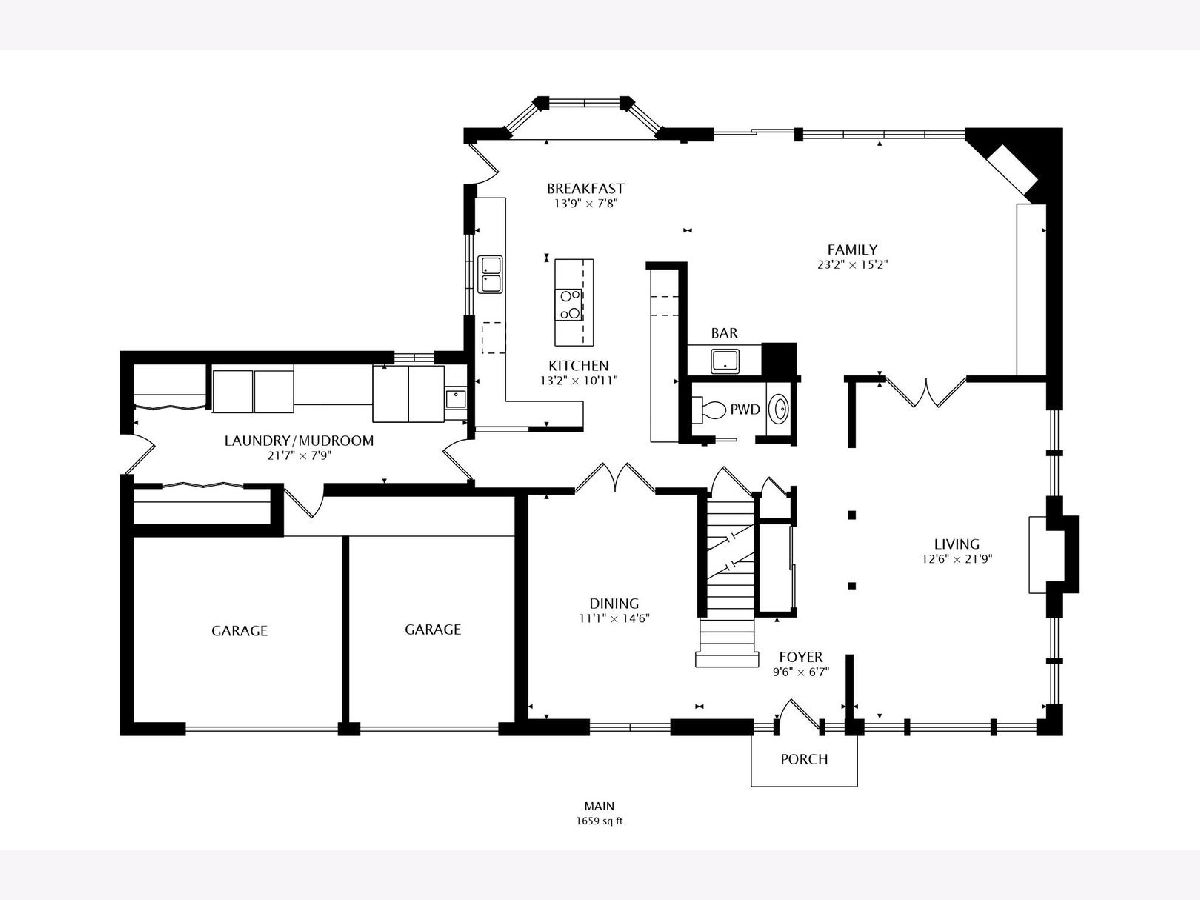
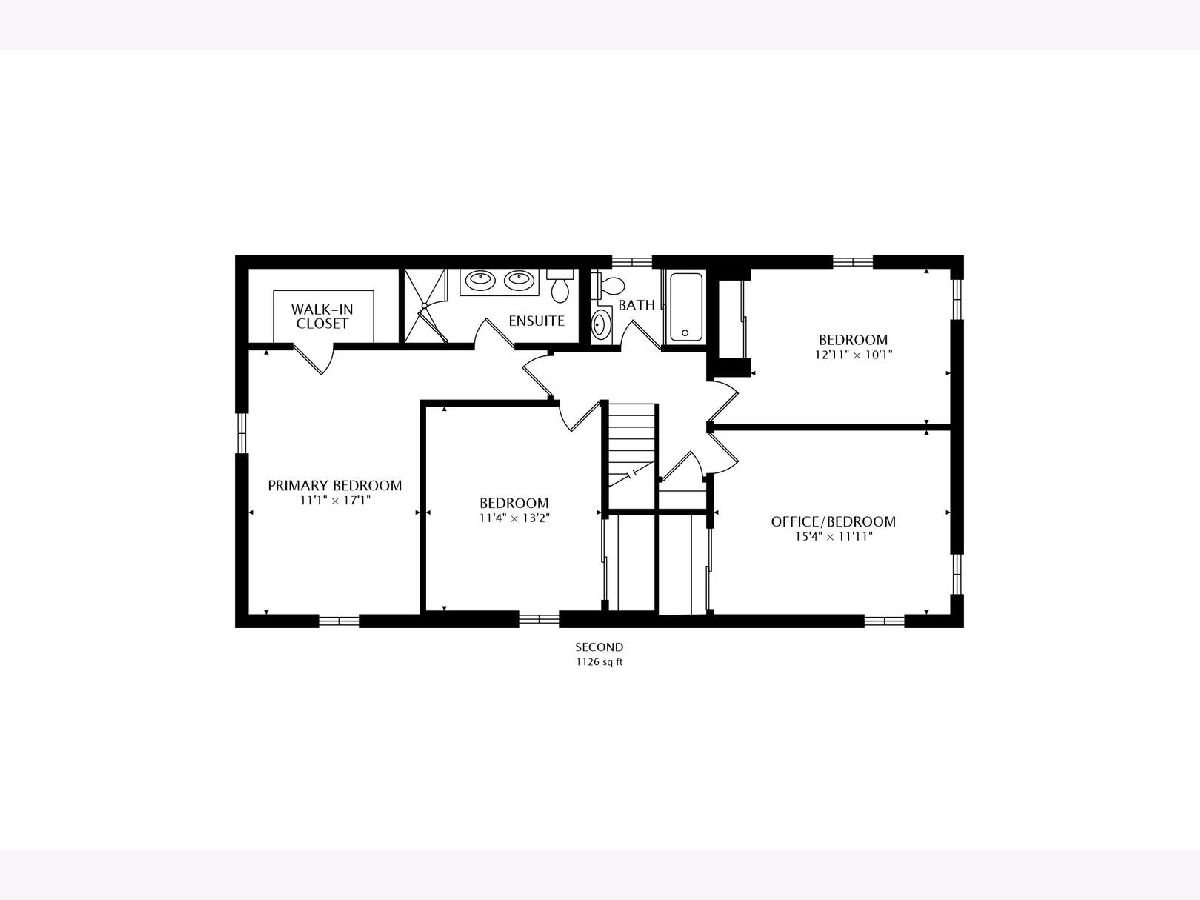
Room Specifics
Total Bedrooms: 4
Bedrooms Above Ground: 4
Bedrooms Below Ground: 0
Dimensions: —
Floor Type: Hardwood
Dimensions: —
Floor Type: Hardwood
Dimensions: —
Floor Type: Hardwood
Full Bathrooms: 3
Bathroom Amenities: Double Sink
Bathroom in Basement: 0
Rooms: Breakfast Room,Recreation Room,Storage,Utility Room-Lower Level
Basement Description: Partially Finished
Other Specifics
| 2 | |
| Concrete Perimeter | |
| Asphalt | |
| Patio | |
| Landscaped | |
| 90 X 105 | |
| — | |
| Full | |
| Skylight(s), Bar-Wet, Hardwood Floors | |
| Double Oven, Microwave, Dishwasher, High End Refrigerator, Washer, Dryer, Disposal, Electric Cooktop | |
| Not in DB | |
| Park, Pool, Tennis Court(s), Curbs, Sidewalks, Street Lights, Street Paved | |
| — | |
| — | |
| — |
Tax History
| Year | Property Taxes |
|---|---|
| 2021 | $14,882 |
Contact Agent
Nearby Similar Homes
Nearby Sold Comparables
Contact Agent
Listing Provided By
@properties



