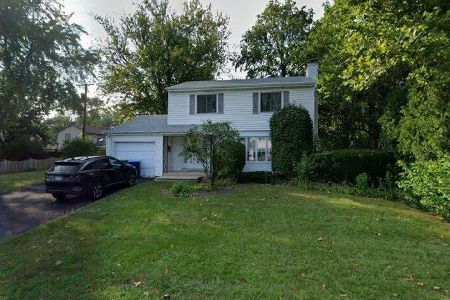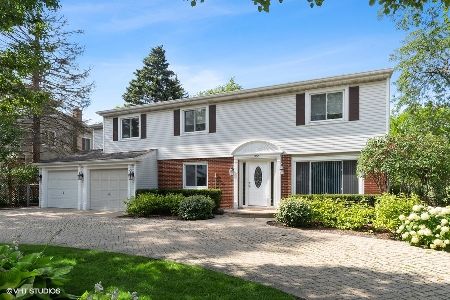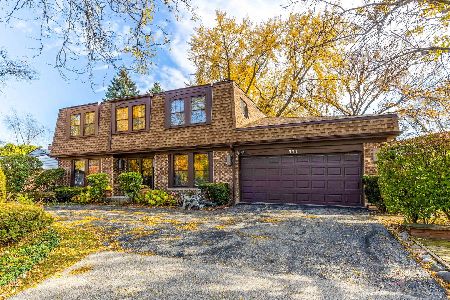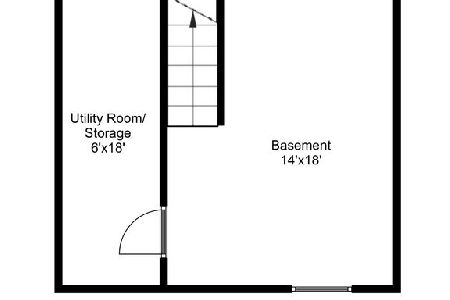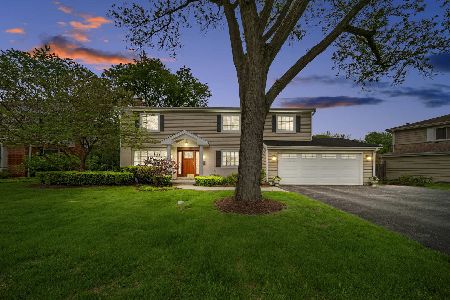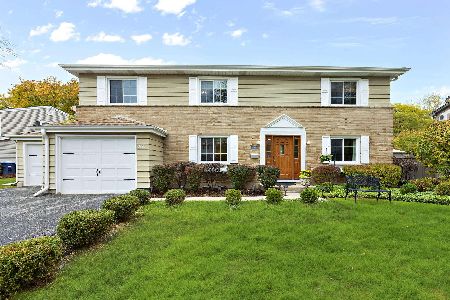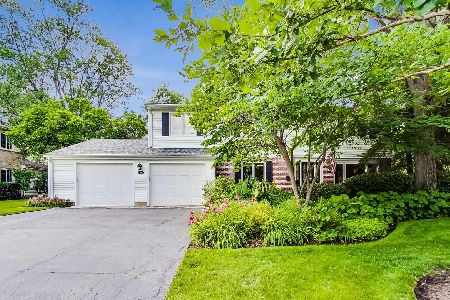313 Pine Street, Deerfield, Illinois 60015
$615,000
|
Sold
|
|
| Status: | Closed |
| Sqft: | 3,293 |
| Cost/Sqft: | $190 |
| Beds: | 5 |
| Baths: | 4 |
| Year Built: | 1959 |
| Property Taxes: | $14,542 |
| Days On Market: | 2894 |
| Lot Size: | 0,21 |
Description
Impressively rehabbed home in desirable Deerfield neighborhood. Tons of entertaining space inside and out! 5 bedrooms and 3 baths on 2nd floor. 1st floor office. Huge master suite with spacious walk in closet. Updates include brand new hall bath, newly finished oak floors, new carpet and paint in the basement, and updated eat-in kitchen with skylight, island and loads of cabinet storage. Entire home freshly painted. Living room has wood burning fireplace. Family room off the kitchen has additional fireplace with access to side yard and patio. Recessed lights throughout home. Private fenced yard backs up to Keller Park. 2 separate heating/A/C units and in-ground sprinkler system. Close to schools, transportation, Metra, shopping and restaurants.
Property Specifics
| Single Family | |
| — | |
| Colonial | |
| 1959 | |
| Partial | |
| COLONIAL | |
| No | |
| 0.21 |
| Lake | |
| — | |
| 0 / Not Applicable | |
| None | |
| Lake Michigan | |
| Public Sewer | |
| 09857205 | |
| 16324020070000 |
Nearby Schools
| NAME: | DISTRICT: | DISTANCE: | |
|---|---|---|---|
|
Grade School
South Park Elementary School |
109 | — | |
|
Middle School
Charles J Caruso Middle School |
109 | Not in DB | |
|
High School
Deerfield High School |
113 | Not in DB | |
|
Alternate Junior High School
Alan B Shepard Middle School |
— | Not in DB | |
Property History
| DATE: | EVENT: | PRICE: | SOURCE: |
|---|---|---|---|
| 30 Apr, 2018 | Sold | $615,000 | MRED MLS |
| 26 Mar, 2018 | Under contract | $625,000 | MRED MLS |
| 14 Feb, 2018 | Listed for sale | $625,000 | MRED MLS |
| 20 Jul, 2021 | Sold | $749,000 | MRED MLS |
| 17 Jun, 2021 | Under contract | $749,000 | MRED MLS |
| 2 Jun, 2021 | Listed for sale | $749,000 | MRED MLS |
Room Specifics
Total Bedrooms: 5
Bedrooms Above Ground: 5
Bedrooms Below Ground: 0
Dimensions: —
Floor Type: Hardwood
Dimensions: —
Floor Type: —
Dimensions: —
Floor Type: Hardwood
Dimensions: —
Floor Type: —
Full Bathrooms: 4
Bathroom Amenities: Double Sink
Bathroom in Basement: 0
Rooms: Bedroom 5,Office
Basement Description: Partially Finished
Other Specifics
| 2 | |
| Concrete Perimeter | |
| Asphalt | |
| Patio, Porch Screened, Storms/Screens | |
| Fenced Yard,Landscaped,Park Adjacent | |
| 75X120 | |
| — | |
| Full | |
| Skylight(s), Hardwood Floors, First Floor Laundry | |
| Double Oven, Microwave, Dishwasher, Refrigerator, Washer, Dryer, Disposal, Wine Refrigerator, Cooktop | |
| Not in DB | |
| Sidewalks, Street Lights, Street Paved | |
| — | |
| — | |
| Wood Burning, Gas Starter |
Tax History
| Year | Property Taxes |
|---|---|
| 2018 | $14,542 |
| 2021 | $15,500 |
Contact Agent
Nearby Similar Homes
Nearby Sold Comparables
Contact Agent
Listing Provided By
Coldwell Banker Residential



