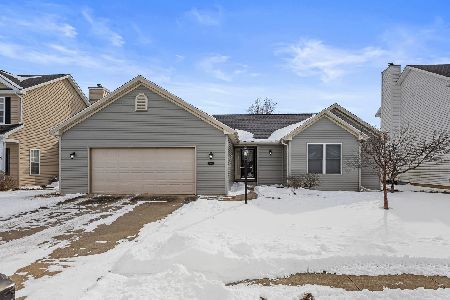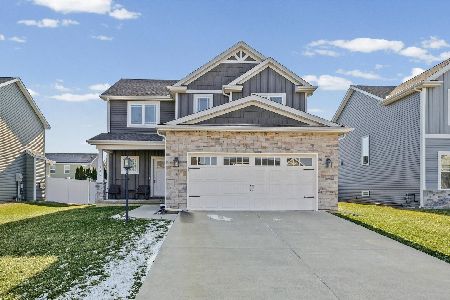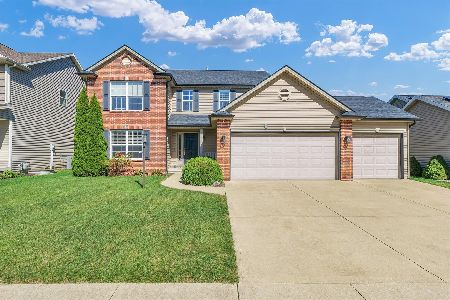306 Preston Street, Savoy, Illinois 61874
$281,540
|
Sold
|
|
| Status: | Closed |
| Sqft: | 2,394 |
| Cost/Sqft: | $119 |
| Beds: | 4 |
| Baths: | 3 |
| Year Built: | 2011 |
| Property Taxes: | $170 |
| Days On Market: | 5300 |
| Lot Size: | 0,00 |
Description
Quality New Construction by Signature Homes. The Glennwood II. Craftsman Style 2 Story 3 Car Garage with Stone and Shake Exterior Accents. 2 Story Foyer with Wood Flooring. Multipurpose Flex Room. Large Walk In Pantry off Kitchen. Built in Bookshelves next to Direct Vent fireplace in Great Room and Custom Locker Unit in mud room. Wood Flooring flows from Entry into Breakfast and Kitchen. Second Floor Laundry Room. Master Bedroom has his and her walk-in closets. Bonus Sitting area off Master Bedroom. Master Bath has 5' shower, whirlpool tub, double vanities and separate toilet closet. Second Guest Bath has double vanities. As always Signature selects warm inviting colors and up to date cabinetry with kitchen granite tops.
Property Specifics
| Single Family | |
| — | |
| Traditional | |
| 2011 | |
| Full | |
| — | |
| No | |
| — |
| Champaign | |
| Prairie Meadows | |
| 100 / Annual | |
| — | |
| Public | |
| Public Sewer | |
| 09450522 | |
| 292601203003 |
Nearby Schools
| NAME: | DISTRICT: | DISTANCE: | |
|---|---|---|---|
|
Grade School
Soc |
— | ||
|
Middle School
Call Unt 4 351-3701 |
Not in DB | ||
|
High School
Central |
Not in DB | ||
Property History
| DATE: | EVENT: | PRICE: | SOURCE: |
|---|---|---|---|
| 17 Oct, 2012 | Sold | $281,540 | MRED MLS |
| 14 Sep, 2012 | Under contract | $284,900 | MRED MLS |
| — | Last price change | $294,900 | MRED MLS |
| 2 Aug, 2011 | Listed for sale | $0 | MRED MLS |
Room Specifics
Total Bedrooms: 4
Bedrooms Above Ground: 4
Bedrooms Below Ground: 0
Dimensions: —
Floor Type: Carpet
Dimensions: —
Floor Type: Carpet
Dimensions: —
Floor Type: Carpet
Full Bathrooms: 3
Bathroom Amenities: Whirlpool
Bathroom in Basement: —
Rooms: Walk In Closet
Basement Description: Partially Finished
Other Specifics
| 3 | |
| — | |
| — | |
| Patio | |
| — | |
| 65X120 | |
| — | |
| Full | |
| Vaulted/Cathedral Ceilings | |
| Dishwasher, Disposal, Microwave, Range | |
| Not in DB | |
| Sidewalks | |
| — | |
| — | |
| Gas Starter |
Tax History
| Year | Property Taxes |
|---|---|
| 2012 | $170 |
Contact Agent
Nearby Similar Homes
Nearby Sold Comparables
Contact Agent
Listing Provided By
Champaign County Realty









