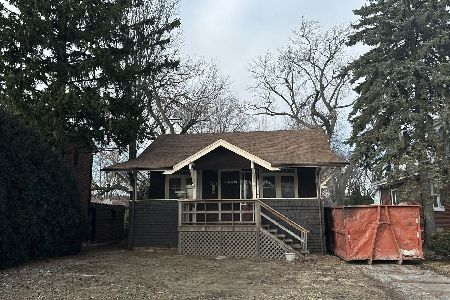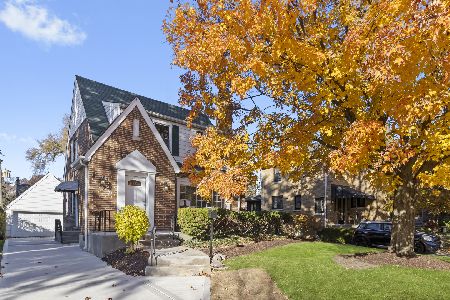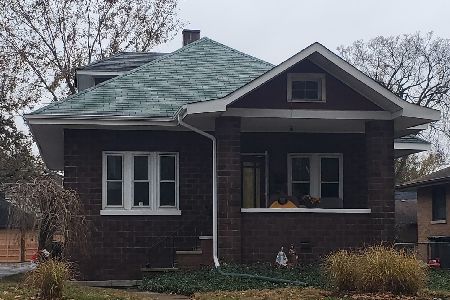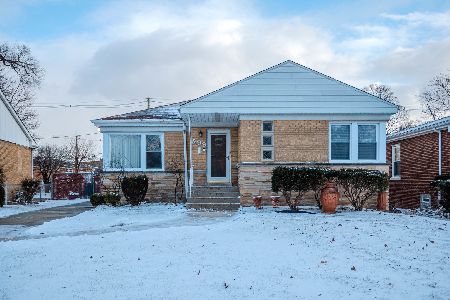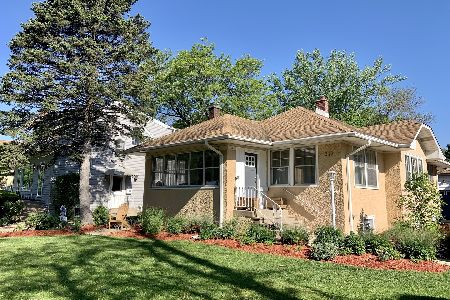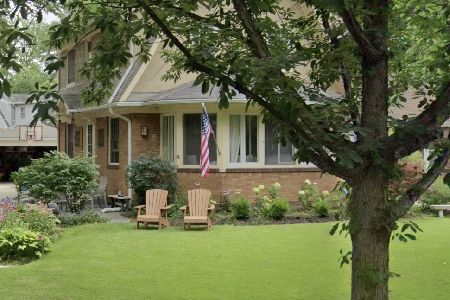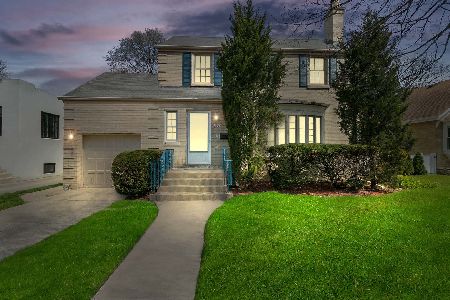306 Shenstone Road, Riverside, Illinois 60546
$485,000
|
Sold
|
|
| Status: | Closed |
| Sqft: | 2,304 |
| Cost/Sqft: | $217 |
| Beds: | 4 |
| Baths: | 3 |
| Year Built: | 1951 |
| Property Taxes: | $10,872 |
| Days On Market: | 1871 |
| Lot Size: | 0,18 |
Description
This charming home on a much-desired block is much larger than it appears! Newly finished hardwood floors in the living and dining room lead you to a spacious step down family room. Large picture window in the living room brings in great natural light. The kitchen is functional and ready for your cosmetic updates, with a large eating area opening to a large family room & spacious deck through the sliding glass doors. The layout of this home is really A+++. The second floor features 4 bedrooms a full bath and a large master suite with two spacious closets and en suite bath with dual vanity.Hardwood floors under carpet in two of the bedrooms. Basement offers storage and a solid recreation room. Concrete driveway, two car garage with ample storage, large deck and yard for entertaining outside. All this just 11 miles from Chicago in the vibrant Village of Riverside. Half mile to metra and less than mile to town with a lovely library, parks, restaurants, grocery and walking trails along the river. Don't miss this one!
Property Specifics
| Single Family | |
| — | |
| — | |
| 1951 | |
| Partial | |
| — | |
| No | |
| 0.18 |
| Cook | |
| — | |
| — / Not Applicable | |
| None | |
| Lake Michigan | |
| Public Sewer | |
| 10950691 | |
| 15362010420000 |
Property History
| DATE: | EVENT: | PRICE: | SOURCE: |
|---|---|---|---|
| 29 Jan, 2021 | Sold | $485,000 | MRED MLS |
| 14 Dec, 2020 | Under contract | $499,900 | MRED MLS |
| 10 Dec, 2020 | Listed for sale | $499,900 | MRED MLS |
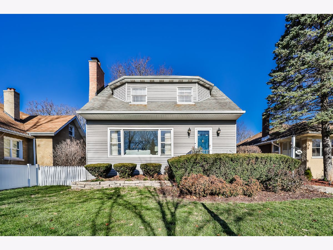
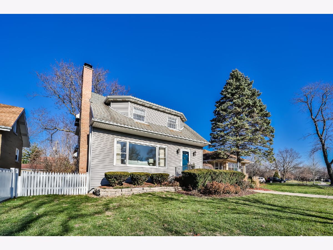
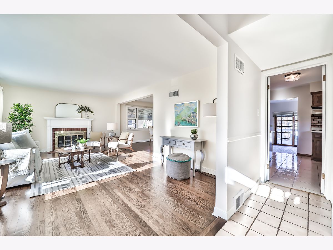
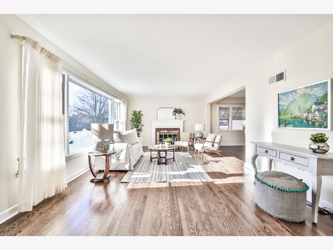
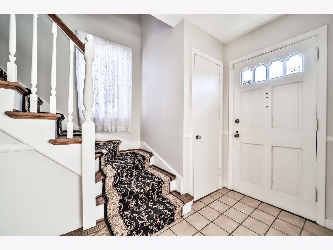
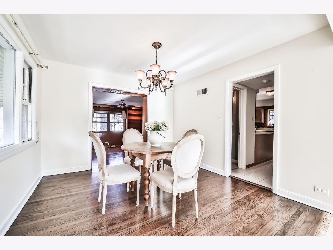
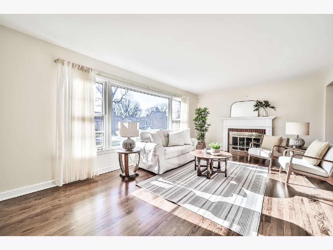
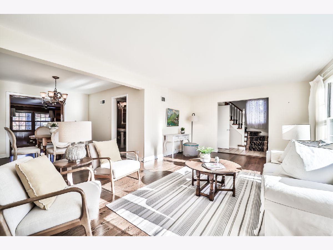
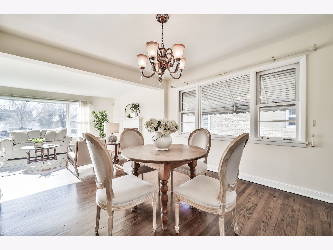
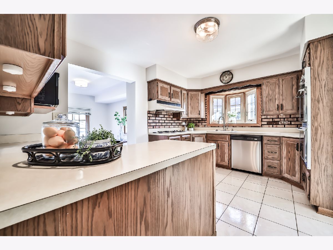
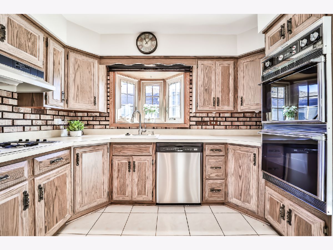
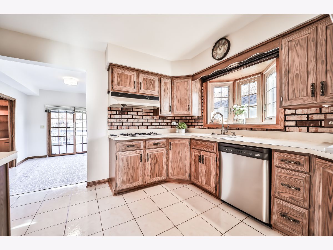
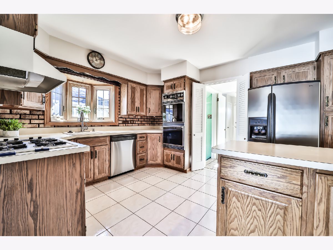
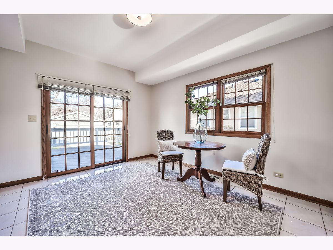
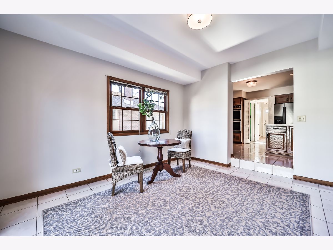
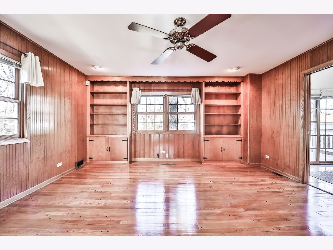
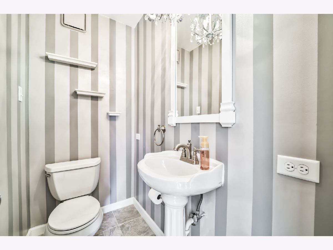
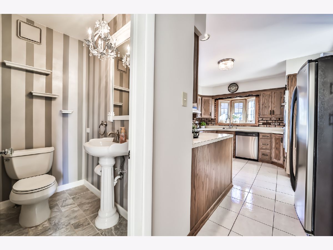
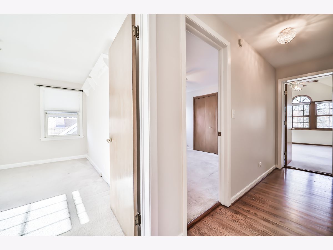
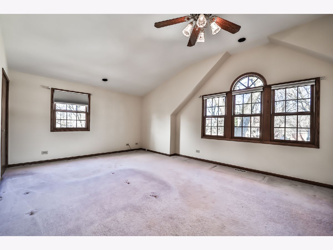
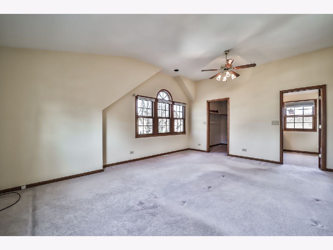
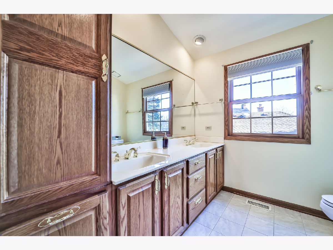
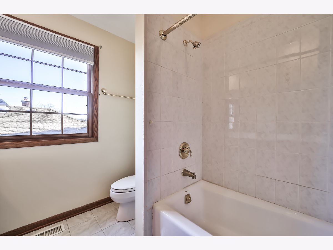
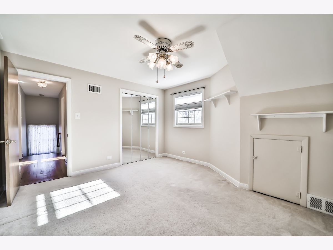
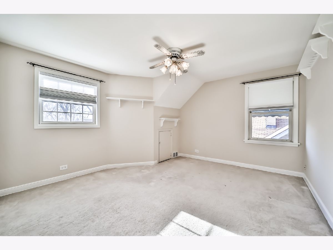
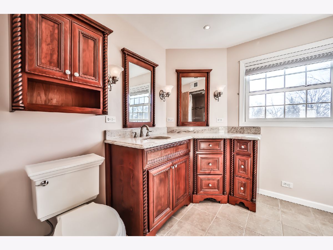
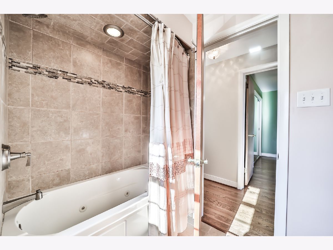
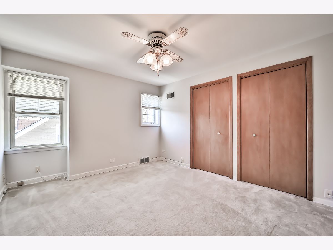
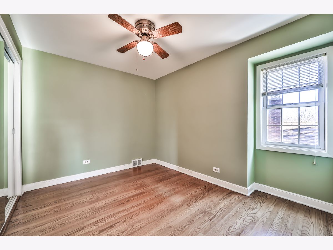
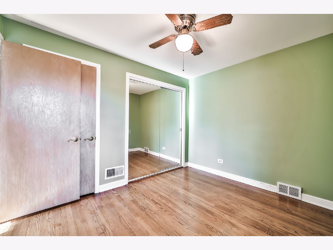
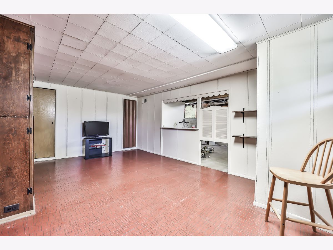
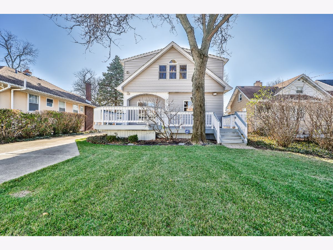
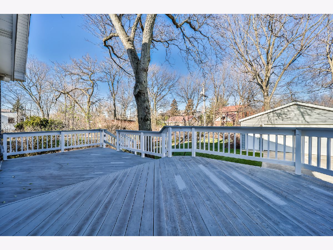
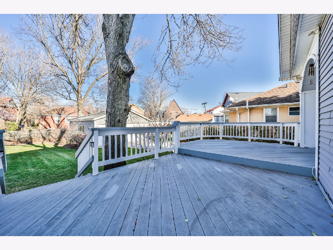
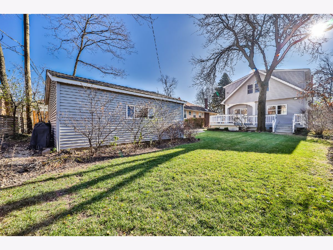
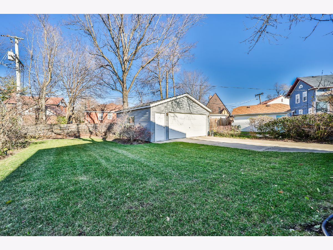
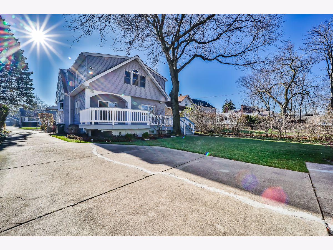
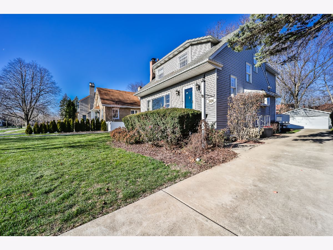
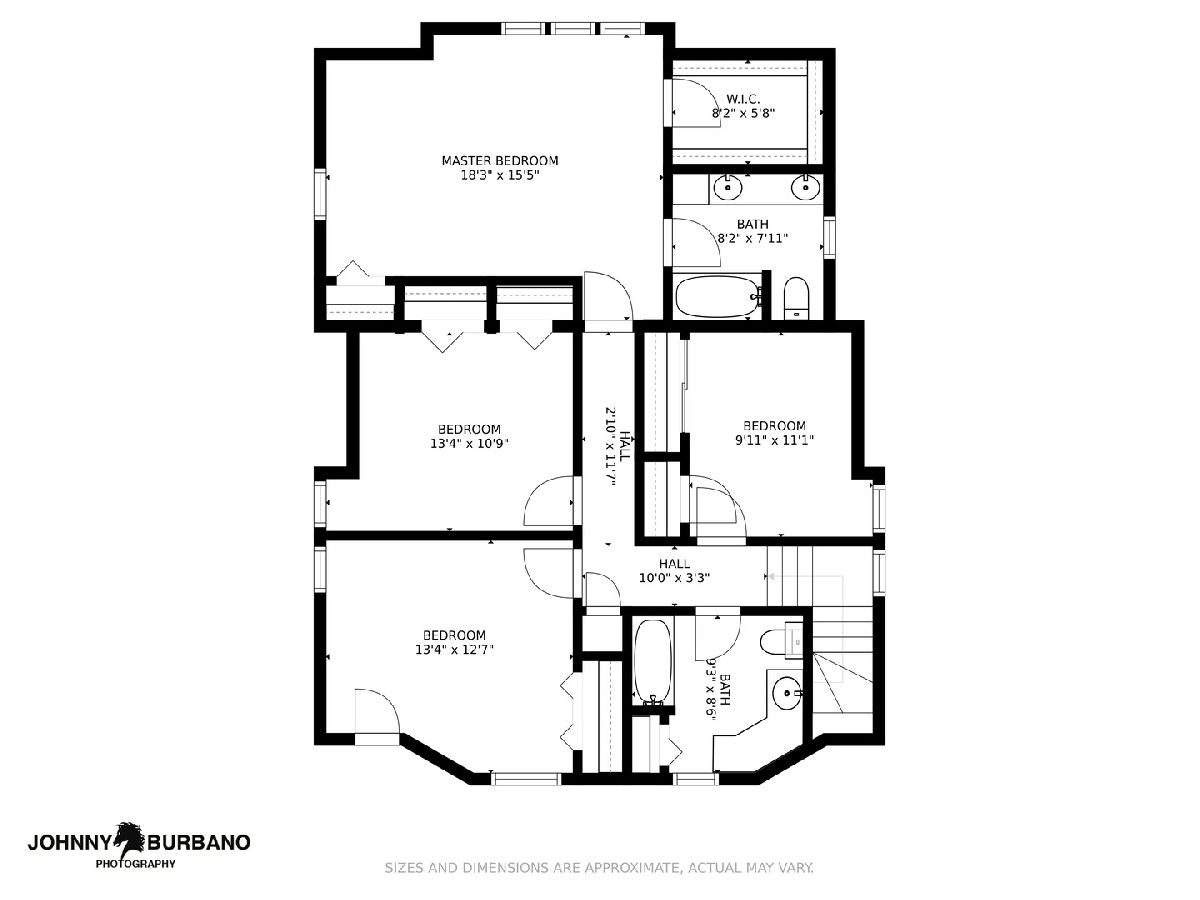
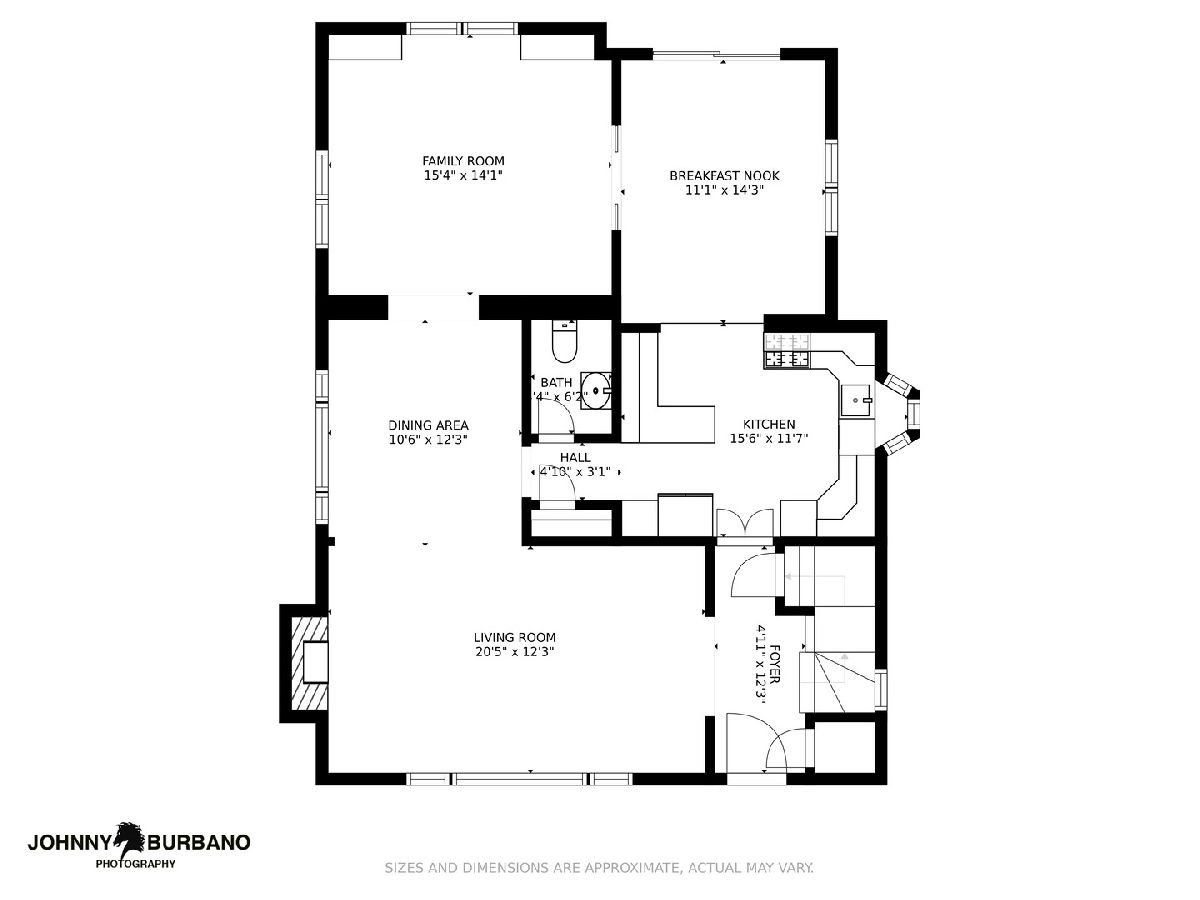
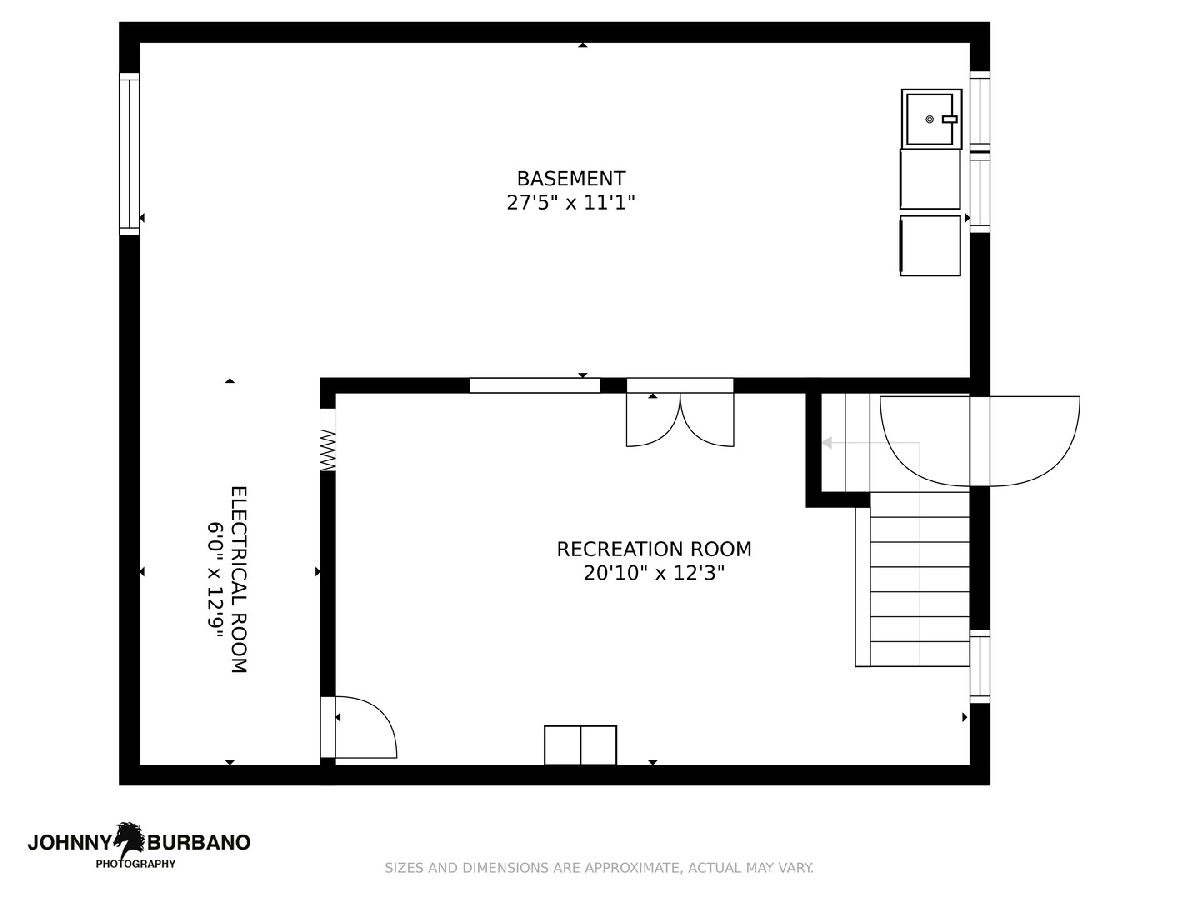
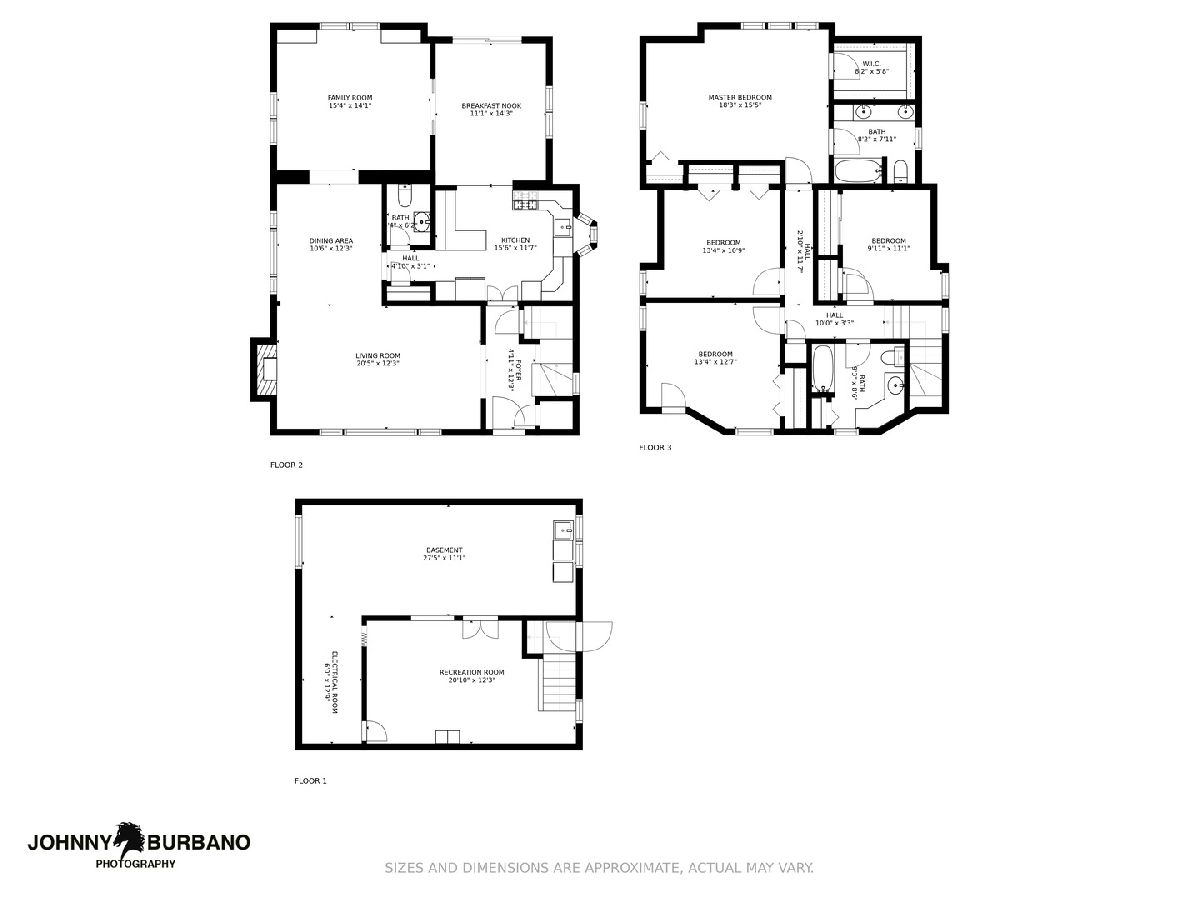
Room Specifics
Total Bedrooms: 4
Bedrooms Above Ground: 4
Bedrooms Below Ground: 0
Dimensions: —
Floor Type: Carpet
Dimensions: —
Floor Type: Carpet
Dimensions: —
Floor Type: Hardwood
Full Bathrooms: 3
Bathroom Amenities: Whirlpool,Double Sink
Bathroom in Basement: 0
Rooms: Breakfast Room,Walk In Closet,Recreation Room
Basement Description: Partially Finished
Other Specifics
| 2 | |
| Concrete Perimeter | |
| Concrete | |
| Deck | |
| — | |
| 7896 | |
| — | |
| Full | |
| Vaulted/Cathedral Ceilings, Hardwood Floors, Heated Floors, Walk-In Closet(s), Bookcases, Some Carpeting, Some Wood Floors | |
| Double Oven, Dishwasher, Refrigerator, Washer, Dryer, Disposal, Cooktop, Wall Oven | |
| Not in DB | |
| — | |
| — | |
| — | |
| Wood Burning |
Tax History
| Year | Property Taxes |
|---|---|
| 2021 | $10,872 |
Contact Agent
Nearby Similar Homes
Nearby Sold Comparables
Contact Agent
Listing Provided By
Keller Williams ONEChicago

