306 Trefoil Street, Savoy, Illinois 61874
$255,000
|
Sold
|
|
| Status: | Closed |
| Sqft: | 2,221 |
| Cost/Sqft: | $117 |
| Beds: | 4 |
| Baths: | 3 |
| Year Built: | 2006 |
| Property Taxes: | $6,091 |
| Days On Market: | 2121 |
| Lot Size: | 0,18 |
Description
Beautiful home in Prairie Fields Subdivision with a fantastic layout! Charming front porch, 2-story entry with hardwood floors, formal dining room, office or formal living room with custom built-in shelves/cabinets. Open concept family room with fireplace and eat-in kitchen with cabinets galore, center island, desk area and is complete with stainless steel appliances. Retreat to the second floor master suite with french doors, vaulted ceiling, walk-in closet and master bath with dual sinks, tub and separate shower. The full basement features a finished flex/bonus room with egress window while the rest awaits you to finish as you desire. Call today to schedule your private showing.
Property Specifics
| Single Family | |
| — | |
| Traditional | |
| 2006 | |
| Full | |
| — | |
| No | |
| 0.18 |
| Champaign | |
| Prairie Fields | |
| 100 / Annual | |
| Other | |
| Public | |
| Public Sewer | |
| 10679332 | |
| 032036438018 |
Nearby Schools
| NAME: | DISTRICT: | DISTANCE: | |
|---|---|---|---|
|
Grade School
Unit 4 Of Choice |
4 | — | |
|
Middle School
Champaign/middle Call Unit 4 351 |
4 | Not in DB | |
|
High School
Central High School |
4 | Not in DB | |
Property History
| DATE: | EVENT: | PRICE: | SOURCE: |
|---|---|---|---|
| 22 May, 2020 | Sold | $255,000 | MRED MLS |
| 7 Apr, 2020 | Under contract | $259,900 | MRED MLS |
| 30 Mar, 2020 | Listed for sale | $259,900 | MRED MLS |
| 24 Sep, 2024 | Sold | $343,000 | MRED MLS |
| 3 Sep, 2024 | Under contract | $350,000 | MRED MLS |
| 7 Aug, 2024 | Listed for sale | $350,000 | MRED MLS |
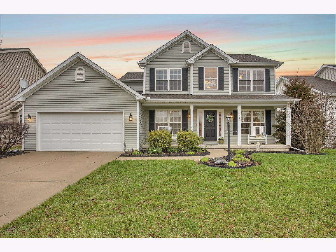
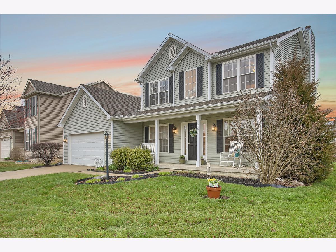
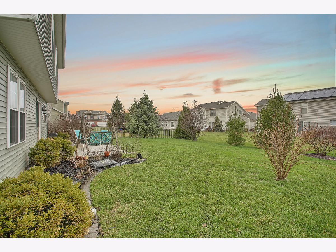
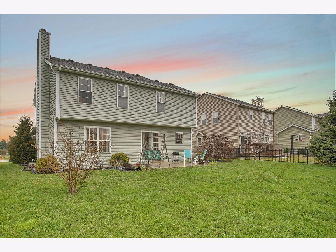
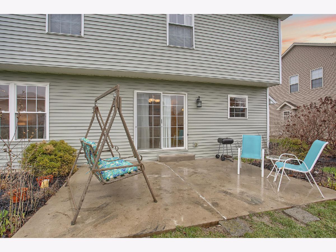
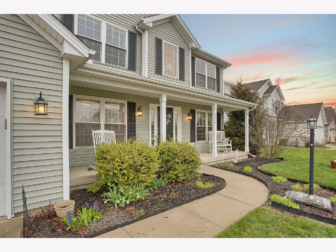
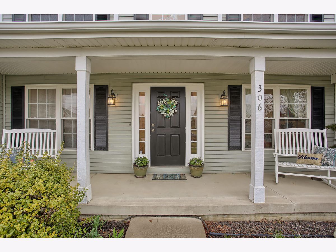
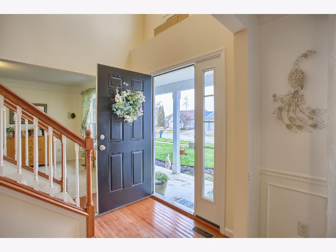
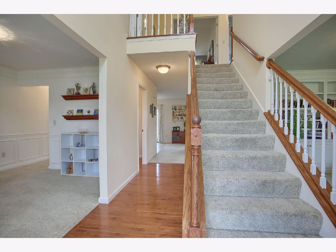
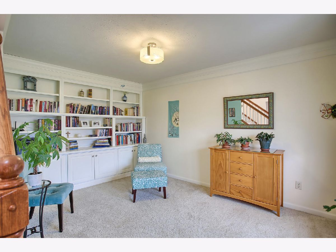
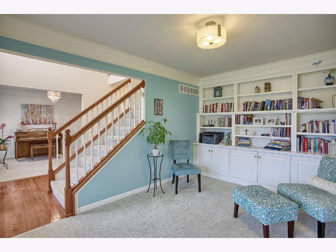
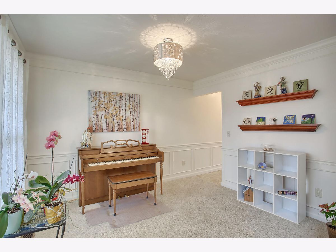
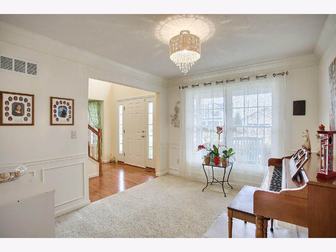
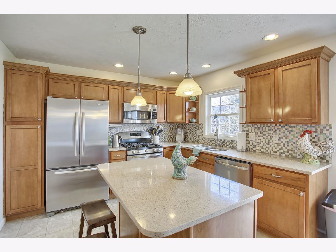
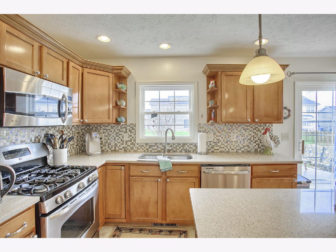
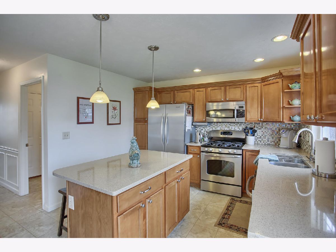
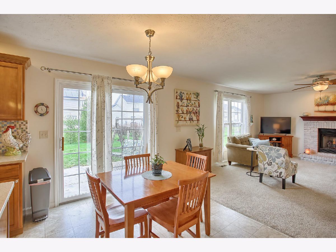
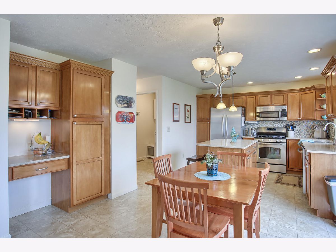
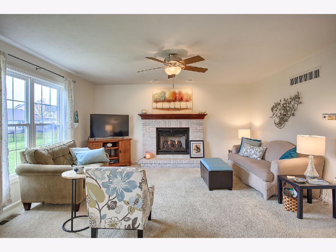
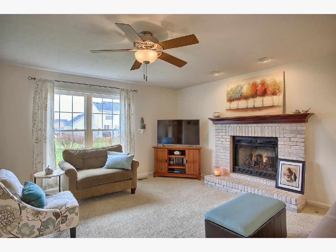
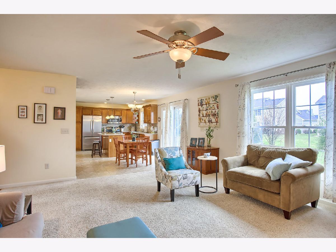
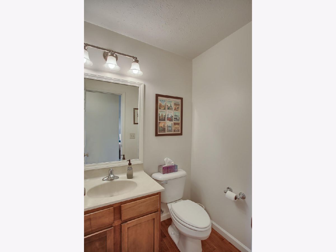
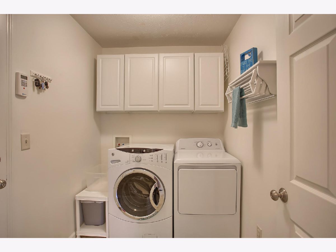
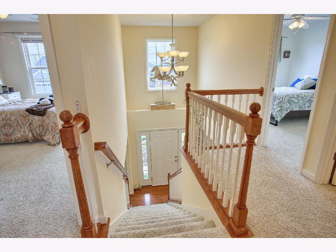
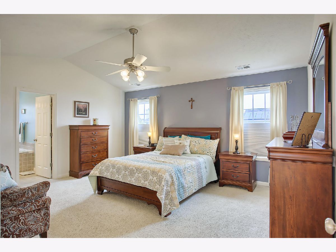
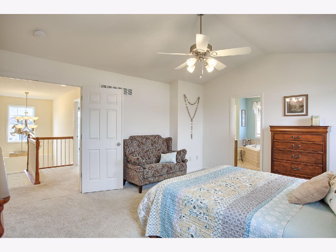
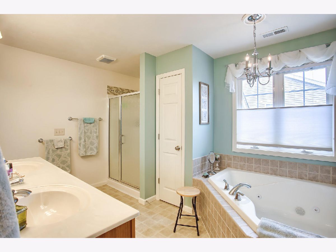
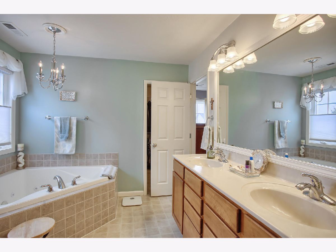
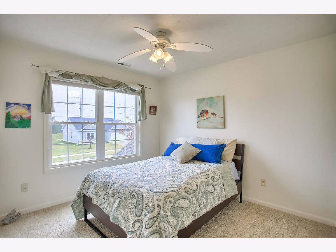
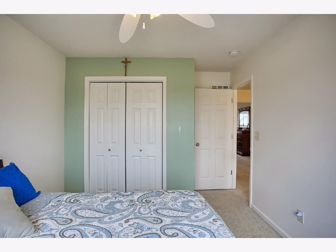
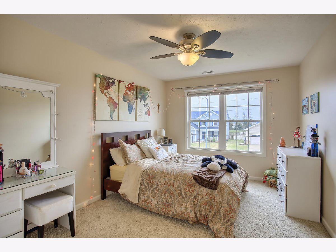
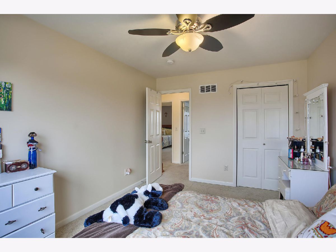
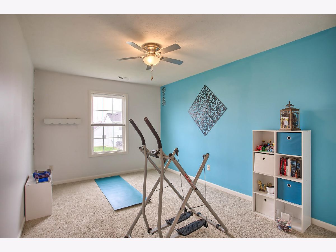
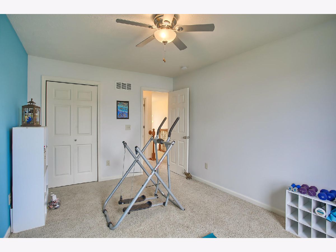
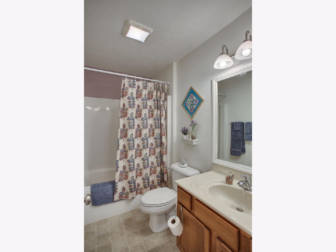
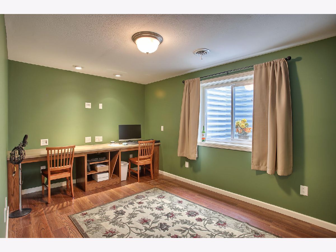
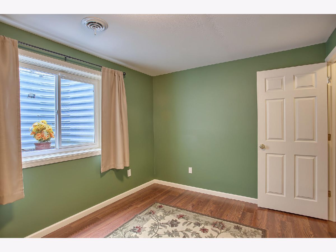
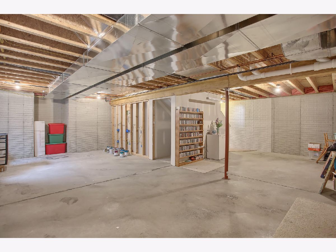
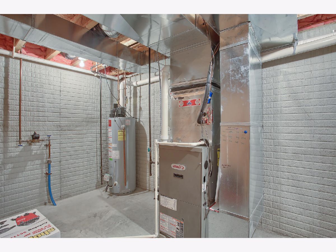
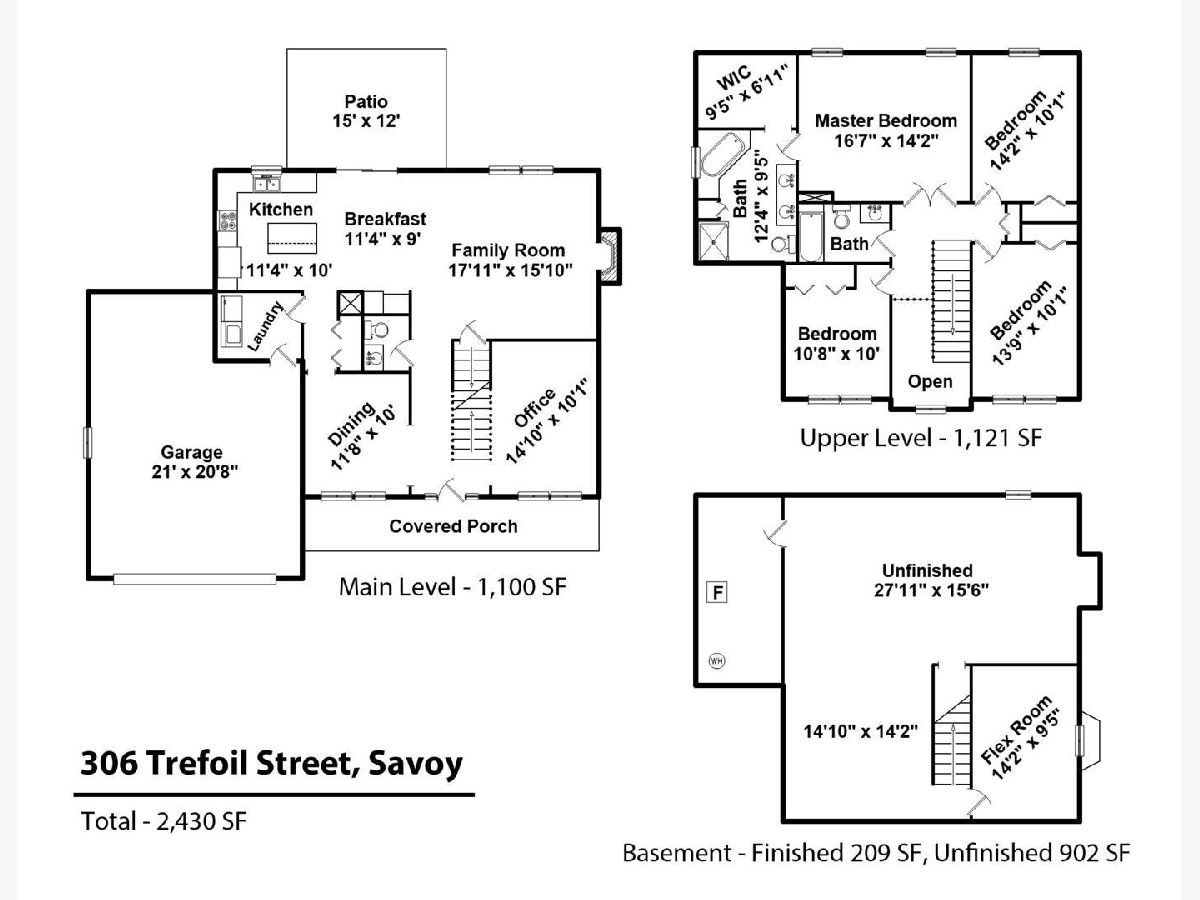
Room Specifics
Total Bedrooms: 4
Bedrooms Above Ground: 4
Bedrooms Below Ground: 0
Dimensions: —
Floor Type: Carpet
Dimensions: —
Floor Type: Carpet
Dimensions: —
Floor Type: Carpet
Full Bathrooms: 3
Bathroom Amenities: —
Bathroom in Basement: 0
Rooms: Office,Eating Area,Bonus Room
Basement Description: Partially Finished
Other Specifics
| 2.5 | |
| — | |
| — | |
| Patio, Porch | |
| — | |
| 65 X 120 | |
| — | |
| Full | |
| Vaulted/Cathedral Ceilings, First Floor Laundry | |
| Range, Microwave, Dishwasher, Refrigerator, Disposal | |
| Not in DB | |
| Sidewalks | |
| — | |
| — | |
| — |
Tax History
| Year | Property Taxes |
|---|---|
| 2020 | $6,091 |
| 2024 | $6,939 |
Contact Agent
Nearby Similar Homes
Nearby Sold Comparables
Contact Agent
Listing Provided By
RE/MAX REALTY ASSOCIATES-MAHO







