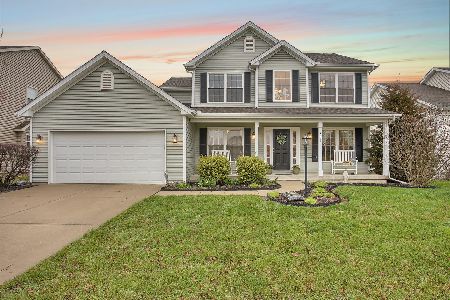306 Trefoil Street, Savoy, Illinois 61874
$343,000
|
Sold
|
|
| Status: | Closed |
| Sqft: | 2,140 |
| Cost/Sqft: | $164 |
| Beds: | 4 |
| Baths: | 3 |
| Year Built: | 2006 |
| Property Taxes: | $6,939 |
| Days On Market: | 530 |
| Lot Size: | 0,18 |
Description
Located in Prairie Fields Subdivision, this home offers four bedrooms and two and a half bathrooms, perfect for comfortable family living. As you enter, you're greeted by a dramatic two-story entryway. The formal dining room features wainscoting while the family room or office space is equipped with built-in bookcases and cabinets. The heart of the home is the open-concept living room and kitchen, which includes an eating area and a center island, ideal for both casual meals and entertaining. The primary bedroom is a true retreat, complete with French doors, a vaulted ceiling, a walk-in closet, and an en suite bathroom. The full basement adds to the home's versatility, offering a finished flex room with an egress window and built-in office desks. The remainder of the basement is ready to be customized to suit your needs. Additionally, the home includes a spacious two-car garage and a large fenced-in backyard adorned with mature trees, providing exceptional privacy. The sellers have made several recent updates, including new laminate flooring, A/C, and a backyard fence in 2020; a new microwave, roof, and siding in 2021; a new dishwasher in 2022; and a new sump pump and backup in 2023. With its close proximity to Carrie Busey School and Prairie Fields Park, this home is ready for its next owner to make it their own.
Property Specifics
| Single Family | |
| — | |
| — | |
| 2006 | |
| — | |
| — | |
| No | |
| 0.18 |
| Champaign | |
| Prairie Fields | |
| 100 / Annual | |
| — | |
| — | |
| — | |
| 12124016 | |
| 032036438018 |
Nearby Schools
| NAME: | DISTRICT: | DISTANCE: | |
|---|---|---|---|
|
Grade School
Unit 4 Of Choice |
4 | — | |
|
Middle School
Champaign/middle Call Unit 4 351 |
4 | Not in DB | |
|
High School
Central High School |
4 | Not in DB | |
Property History
| DATE: | EVENT: | PRICE: | SOURCE: |
|---|---|---|---|
| 22 May, 2020 | Sold | $255,000 | MRED MLS |
| 7 Apr, 2020 | Under contract | $259,900 | MRED MLS |
| 30 Mar, 2020 | Listed for sale | $259,900 | MRED MLS |
| 24 Sep, 2024 | Sold | $343,000 | MRED MLS |
| 3 Sep, 2024 | Under contract | $350,000 | MRED MLS |
| 7 Aug, 2024 | Listed for sale | $350,000 | MRED MLS |
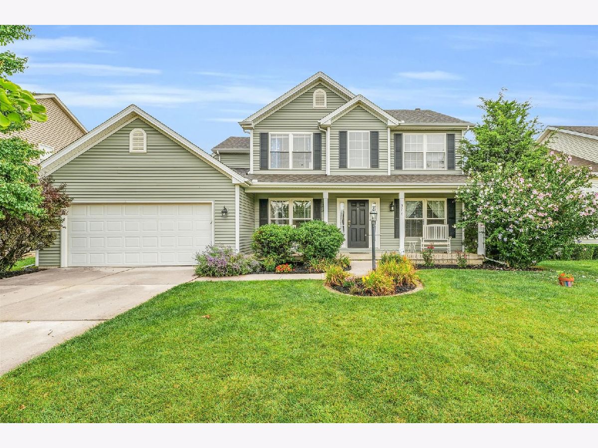
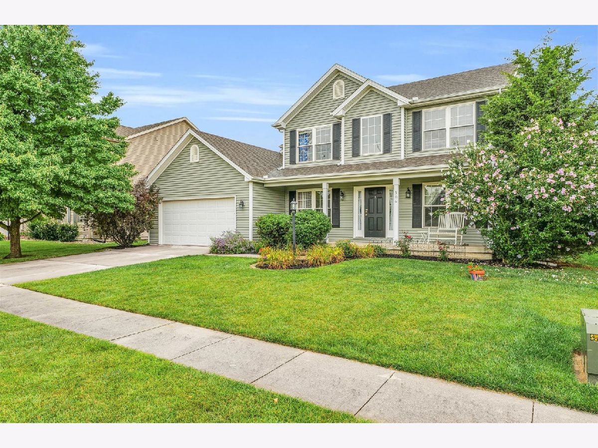
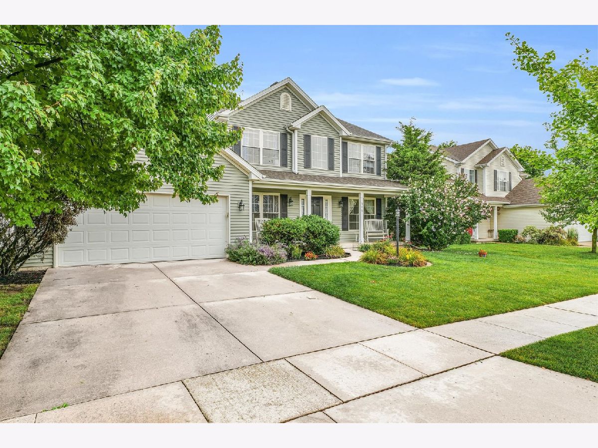
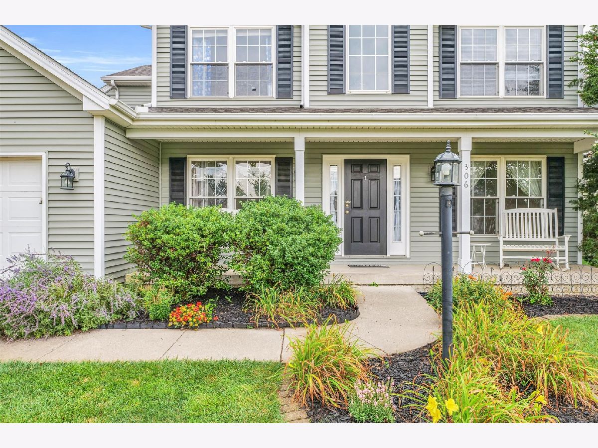
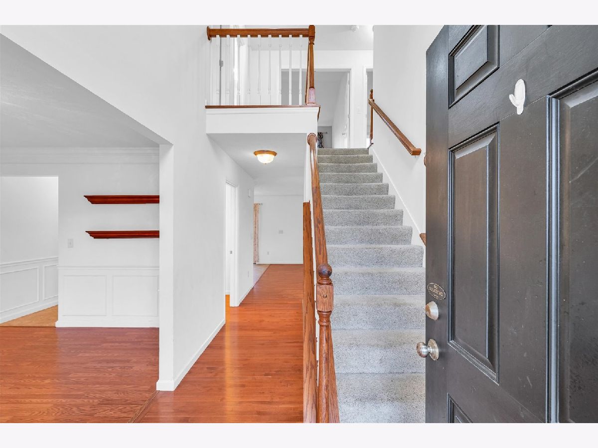


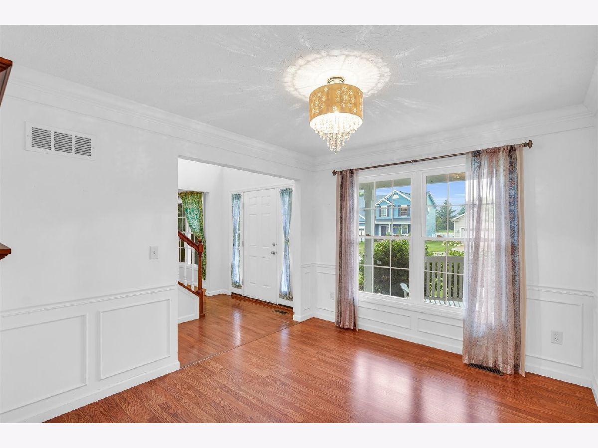


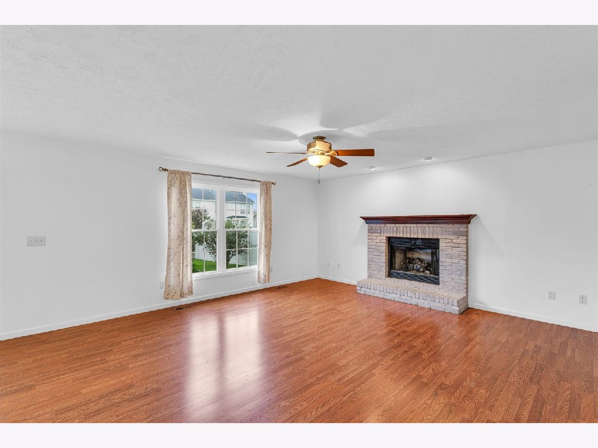

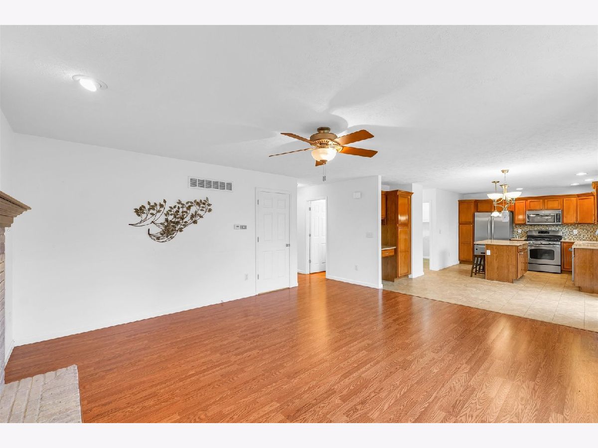


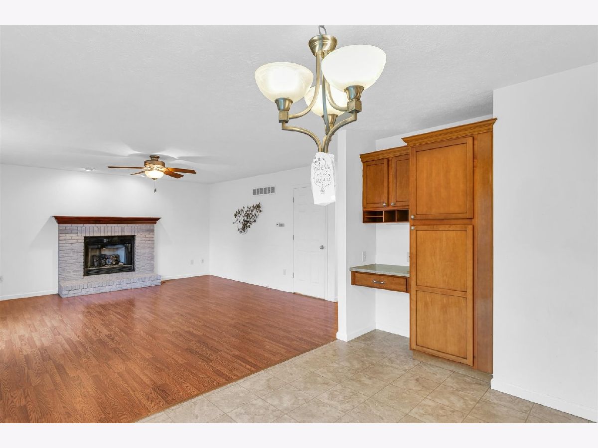


















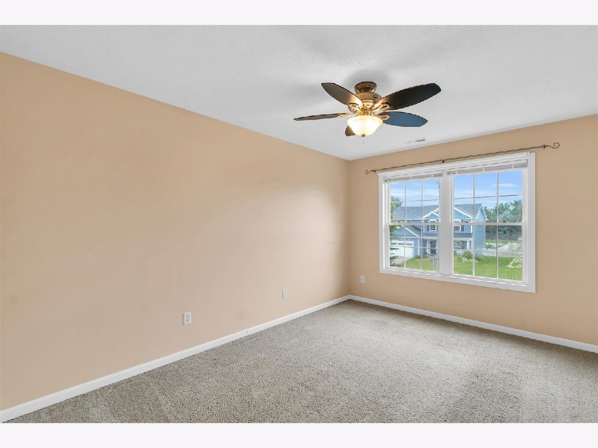
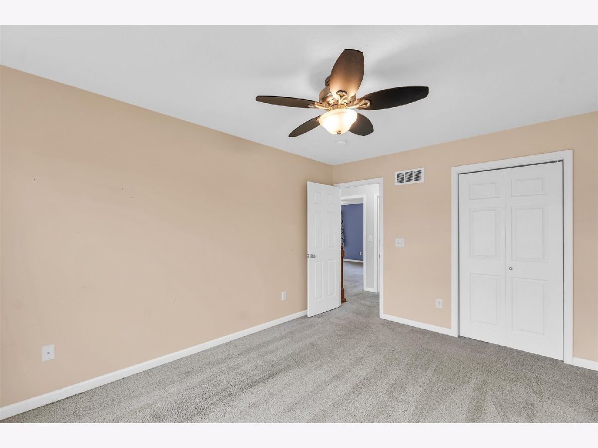



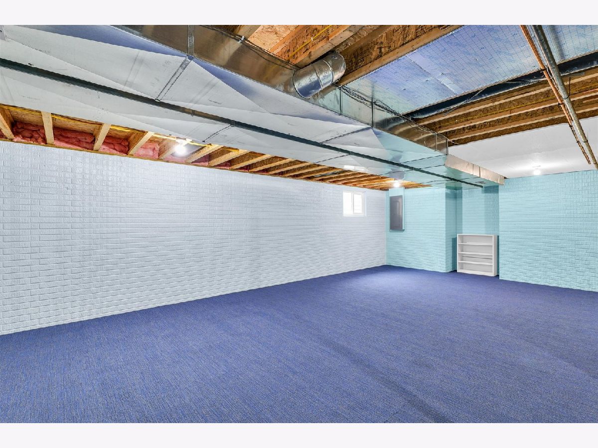
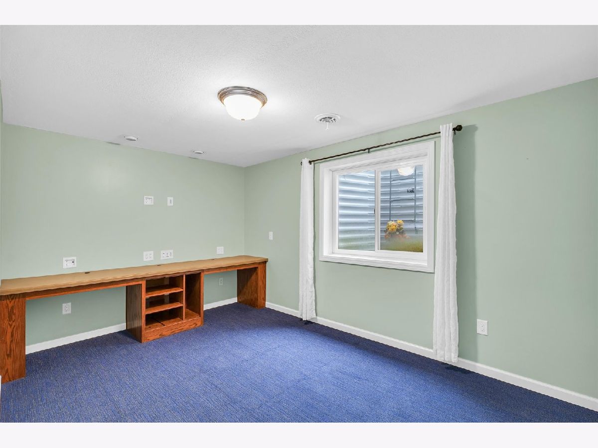

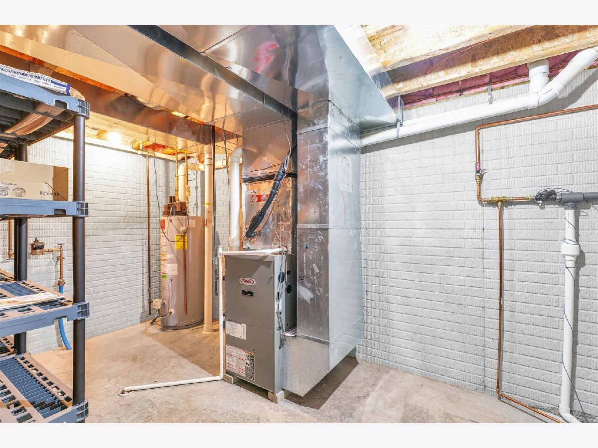





Room Specifics
Total Bedrooms: 4
Bedrooms Above Ground: 4
Bedrooms Below Ground: 0
Dimensions: —
Floor Type: —
Dimensions: —
Floor Type: —
Dimensions: —
Floor Type: —
Full Bathrooms: 3
Bathroom Amenities: Whirlpool,Double Sink
Bathroom in Basement: 0
Rooms: —
Basement Description: Partially Finished
Other Specifics
| 2 | |
| — | |
| Concrete | |
| — | |
| — | |
| 65X120 | |
| — | |
| — | |
| — | |
| — | |
| Not in DB | |
| — | |
| — | |
| — | |
| — |
Tax History
| Year | Property Taxes |
|---|---|
| 2020 | $6,091 |
| 2024 | $6,939 |
Contact Agent
Nearby Similar Homes
Nearby Sold Comparables
Contact Agent
Listing Provided By
KELLER WILLIAMS-TREC





