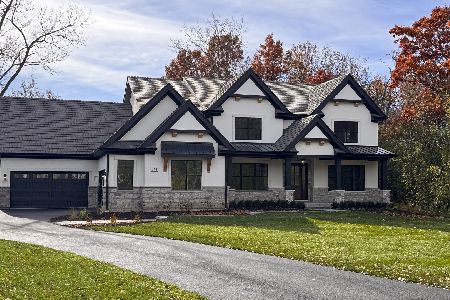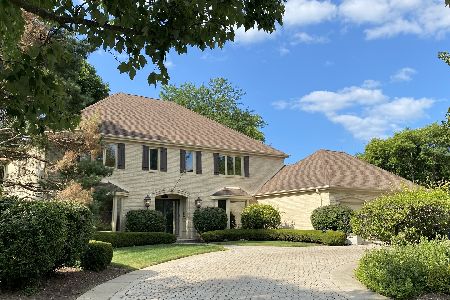306 Whytegate Court, Lincolnshire, Illinois 60045
$700,000
|
Sold
|
|
| Status: | Closed |
| Sqft: | 3,031 |
| Cost/Sqft: | $241 |
| Beds: | 4 |
| Baths: | 4 |
| Year Built: | 1987 |
| Property Taxes: | $16,133 |
| Days On Market: | 1647 |
| Lot Size: | 0,46 |
Description
Begin making memories in your 5 bedroom, 3.1 bath home nestled in AWARD-WINNING Stevenson High School district! Foyer welcomes you into the home's voluminous layout offering views into your formal living and dining room. Updated kitchen boasts stainless steel appliances, double oven, 5 burner cooktop, island with breakfast bar and eating area leading to your large deck. Inviting family room features floor-to-ceiling brick fireplace and exterior access. Half bath and laundry room complete main level. Master bedroom highlights spacious walk-in closet and ensuite with two sink vanity, soaking tub and full body sprayer shower with built-in bench. Three additional bedrooms and one full bath adorn the second level. Entertain in style in your finished basement providing 5th bedroom, full bathroom and large recreation room with wet-bar. Backyard is your outdoor oasis with sun-filled deck and luscious landscaping. Start enjoying this home today!
Property Specifics
| Single Family | |
| — | |
| — | |
| 1987 | |
| Full,English | |
| — | |
| No | |
| 0.46 |
| Lake | |
| — | |
| 0 / Not Applicable | |
| None | |
| Lake Michigan | |
| Public Sewer | |
| 11119631 | |
| 15142020120000 |
Nearby Schools
| NAME: | DISTRICT: | DISTANCE: | |
|---|---|---|---|
|
Grade School
Laura B Sprague School |
103 | — | |
|
Middle School
Daniel Wright Junior High School |
103 | Not in DB | |
|
High School
Adlai E Stevenson High School |
125 | Not in DB | |
Property History
| DATE: | EVENT: | PRICE: | SOURCE: |
|---|---|---|---|
| 23 Aug, 2021 | Sold | $700,000 | MRED MLS |
| 18 Jul, 2021 | Under contract | $729,900 | MRED MLS |
| 11 Jun, 2021 | Listed for sale | $729,900 | MRED MLS |



































Room Specifics
Total Bedrooms: 5
Bedrooms Above Ground: 4
Bedrooms Below Ground: 1
Dimensions: —
Floor Type: Carpet
Dimensions: —
Floor Type: Carpet
Dimensions: —
Floor Type: Carpet
Dimensions: —
Floor Type: —
Full Bathrooms: 4
Bathroom Amenities: Separate Shower,Double Sink,Soaking Tub
Bathroom in Basement: 1
Rooms: Eating Area,Bedroom 5,Recreation Room,Foyer
Basement Description: Finished
Other Specifics
| 2 | |
| — | |
| Asphalt | |
| Deck, Storms/Screens | |
| Landscaped | |
| 20242 | |
| — | |
| Full | |
| Skylight(s), Bar-Wet, Hardwood Floors, First Floor Laundry, Walk-In Closet(s) | |
| Double Oven, Dishwasher, Refrigerator, Washer, Dryer, Disposal | |
| Not in DB | |
| — | |
| — | |
| — | |
| Attached Fireplace Doors/Screen |
Tax History
| Year | Property Taxes |
|---|---|
| 2021 | $16,133 |
Contact Agent
Nearby Similar Homes
Nearby Sold Comparables
Contact Agent
Listing Provided By
RE/MAX Top Performers










