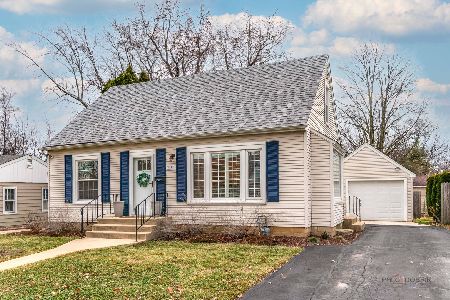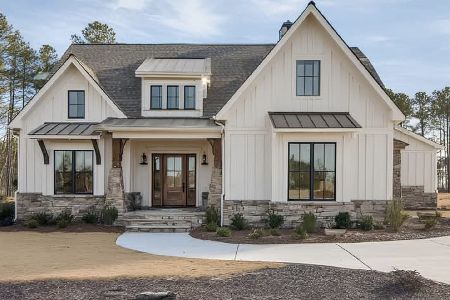306 Woodland Drive, Grayslake, Illinois 60030
$182,000
|
Sold
|
|
| Status: | Closed |
| Sqft: | 1,080 |
| Cost/Sqft: | $169 |
| Beds: | 3 |
| Baths: | 2 |
| Year Built: | 1953 |
| Property Taxes: | $5,338 |
| Days On Market: | 2653 |
| Lot Size: | 0,13 |
Description
Rare ranch home, with great location close to downtown Grayslake. Walking distance to Woodview elementary and high school. A Few blocks to the charming town with shops, restaurants and Parks. Two blocks to Jones Island, the lake and beach. Recently updated kitchen with double oven, Bosch dishwasher and granite counters. Pantry closet, lighted cabinet and bay window. Room for dining table. Living room with bay window and gleaming Oak hardwood floors. Three bedrooms and full bath on first floor. Basement has a large family room, and office. The laundry room has a folding area with sink and storage under the stairs. Also a nook for an extra fridge if so desired. There is a storage shed for garden tools, bikes and lawn mower in the private fenced yard. Enjoy summer evenings on the side patio off the kitchen. Grayslake is a non motorized lake and is great for fishing, sailing, canoeing, kayaking and swimming.
Property Specifics
| Single Family | |
| — | |
| — | |
| 1953 | |
| Full | |
| — | |
| No | |
| 0.13 |
| Lake | |
| Behm-grayslake Woodlands | |
| 0 / Not Applicable | |
| None | |
| Lake Michigan | |
| Public Sewer | |
| 10123314 | |
| 06274030140000 |
Nearby Schools
| NAME: | DISTRICT: | DISTANCE: | |
|---|---|---|---|
|
Grade School
Woodview School |
46 | — | |
|
High School
Grayslake Central High School |
127 | Not in DB | |
|
Alternate Junior High School
Grayslake Middle School |
— | Not in DB | |
Property History
| DATE: | EVENT: | PRICE: | SOURCE: |
|---|---|---|---|
| 5 Feb, 2019 | Sold | $182,000 | MRED MLS |
| 2 Dec, 2018 | Under contract | $183,000 | MRED MLS |
| 24 Oct, 2018 | Listed for sale | $183,000 | MRED MLS |
| 24 May, 2023 | Under contract | $0 | MRED MLS |
| 18 May, 2023 | Listed for sale | $0 | MRED MLS |
Room Specifics
Total Bedrooms: 3
Bedrooms Above Ground: 3
Bedrooms Below Ground: 0
Dimensions: —
Floor Type: Wood Laminate
Dimensions: —
Floor Type: Wood Laminate
Full Bathrooms: 2
Bathroom Amenities: —
Bathroom in Basement: 1
Rooms: Office
Basement Description: Finished
Other Specifics
| — | |
| Concrete Perimeter | |
| Asphalt | |
| Patio | |
| Fenced Yard,Irregular Lot,Water Rights | |
| 90X71X61X93 | |
| Unfinished | |
| None | |
| Hardwood Floors, Wood Laminate Floors, First Floor Bedroom, First Floor Full Bath | |
| Range, Microwave, Dishwasher, Refrigerator, Washer | |
| Not in DB | |
| Water Rights, Sidewalks, Street Lights, Street Paved | |
| — | |
| — | |
| — |
Tax History
| Year | Property Taxes |
|---|---|
| 2019 | $5,338 |
Contact Agent
Nearby Similar Homes
Nearby Sold Comparables
Contact Agent
Listing Provided By
Keller Williams Success Realty








