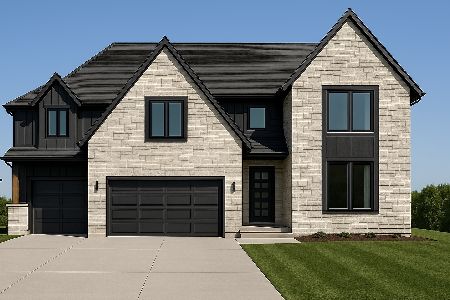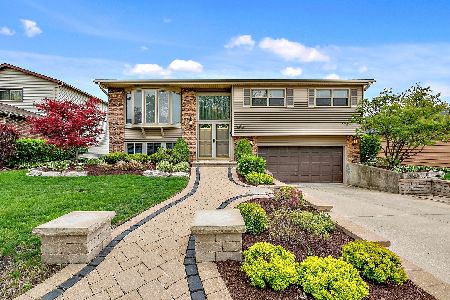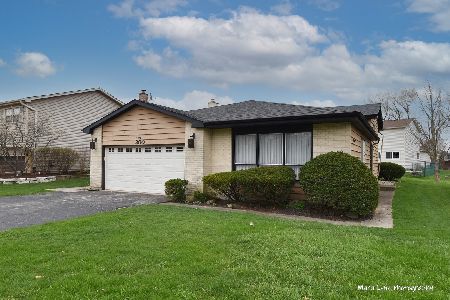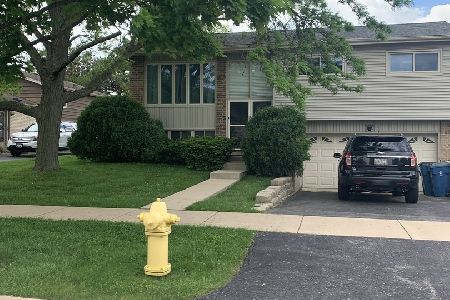306 Yorkfield Avenue, Elmhurst, Illinois 60126
$605,000
|
Sold
|
|
| Status: | Closed |
| Sqft: | 3,000 |
| Cost/Sqft: | $200 |
| Beds: | 5 |
| Baths: | 3 |
| Year Built: | 1976 |
| Property Taxes: | $7,665 |
| Days On Market: | 1719 |
| Lot Size: | 0,00 |
Description
A KITCHEN LOVER'S DREAM. Spectacular open floorplan...nothing like it on the market! The perfect amount of flexible living space. The Main level offers a primary bedroom with full bath & access to the deck, two additional bedrooms, family room, dining room, tons of closets, and WOW...a true chef's KITCHEN!!! The lower level offers a family room with a gas fireplace, full bathroom, home gym (or 4th bedroom), and a bright and sunny 20 x 12 ft. office (or 5th bedroom) with windows overlooking the beautifully landscaped backyard. Newer Pella windows throughout. Paver walkway and patio, composite deck, gorgeous landscaping. Award-winning Edison/Sandburg/York schools. This Elmhurst home is truly a gem!
Property Specifics
| Single Family | |
| — | |
| — | |
| 1976 | |
| Full | |
| — | |
| No | |
| 0 |
| Du Page | |
| — | |
| 0 / Not Applicable | |
| None | |
| Lake Michigan | |
| Public Sewer | |
| 11069997 | |
| 0613132007 |
Nearby Schools
| NAME: | DISTRICT: | DISTANCE: | |
|---|---|---|---|
|
Grade School
Edison Elementary School |
205 | — | |
|
Middle School
Sandburg Middle School |
205 | Not in DB | |
|
High School
York Community High School |
205 | Not in DB | |
Property History
| DATE: | EVENT: | PRICE: | SOURCE: |
|---|---|---|---|
| 16 Jun, 2021 | Sold | $605,000 | MRED MLS |
| 10 May, 2021 | Under contract | $599,900 | MRED MLS |
| 5 May, 2021 | Listed for sale | $599,900 | MRED MLS |
| 16 May, 2023 | Sold | $609,000 | MRED MLS |
| 28 Mar, 2023 | Under contract | $609,900 | MRED MLS |
| — | Last price change | $624,900 | MRED MLS |
| 1 Mar, 2023 | Listed for sale | $624,900 | MRED MLS |
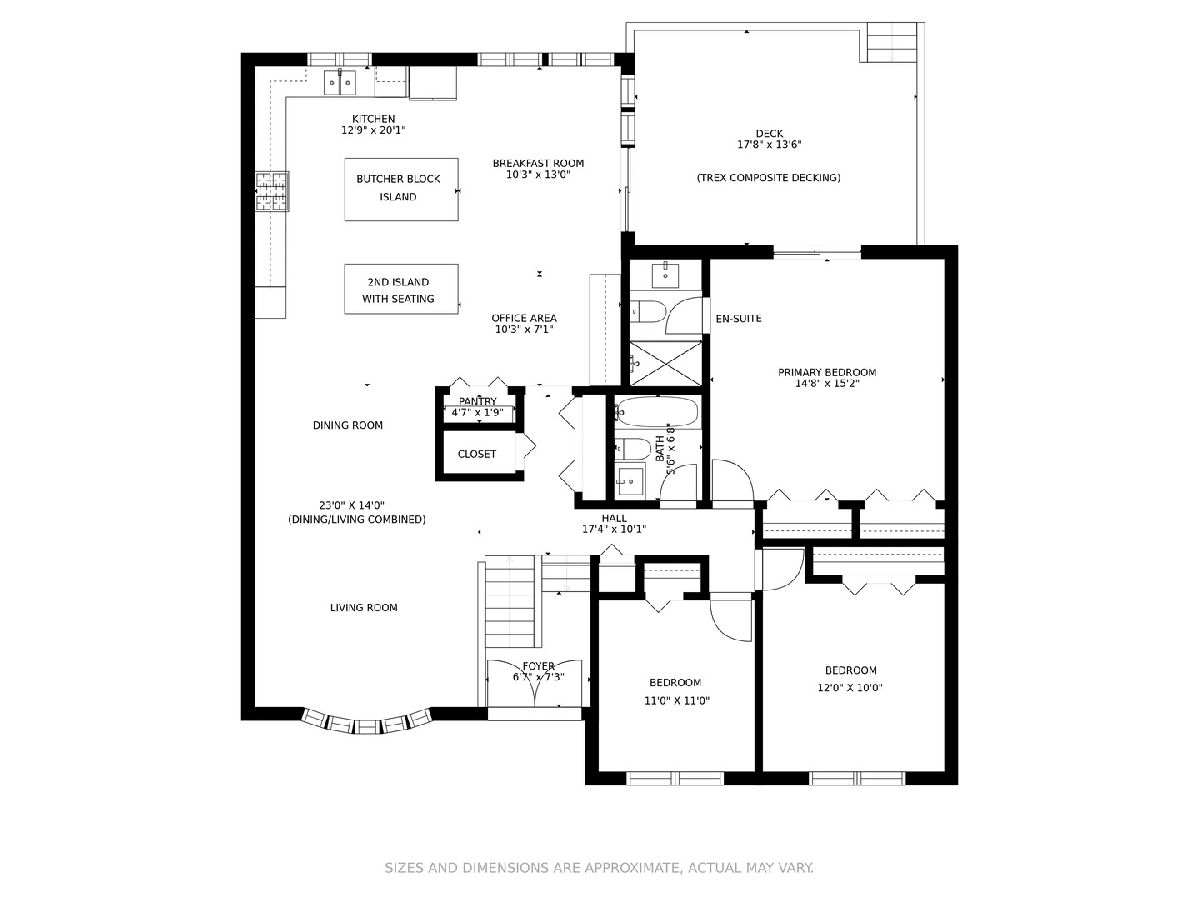
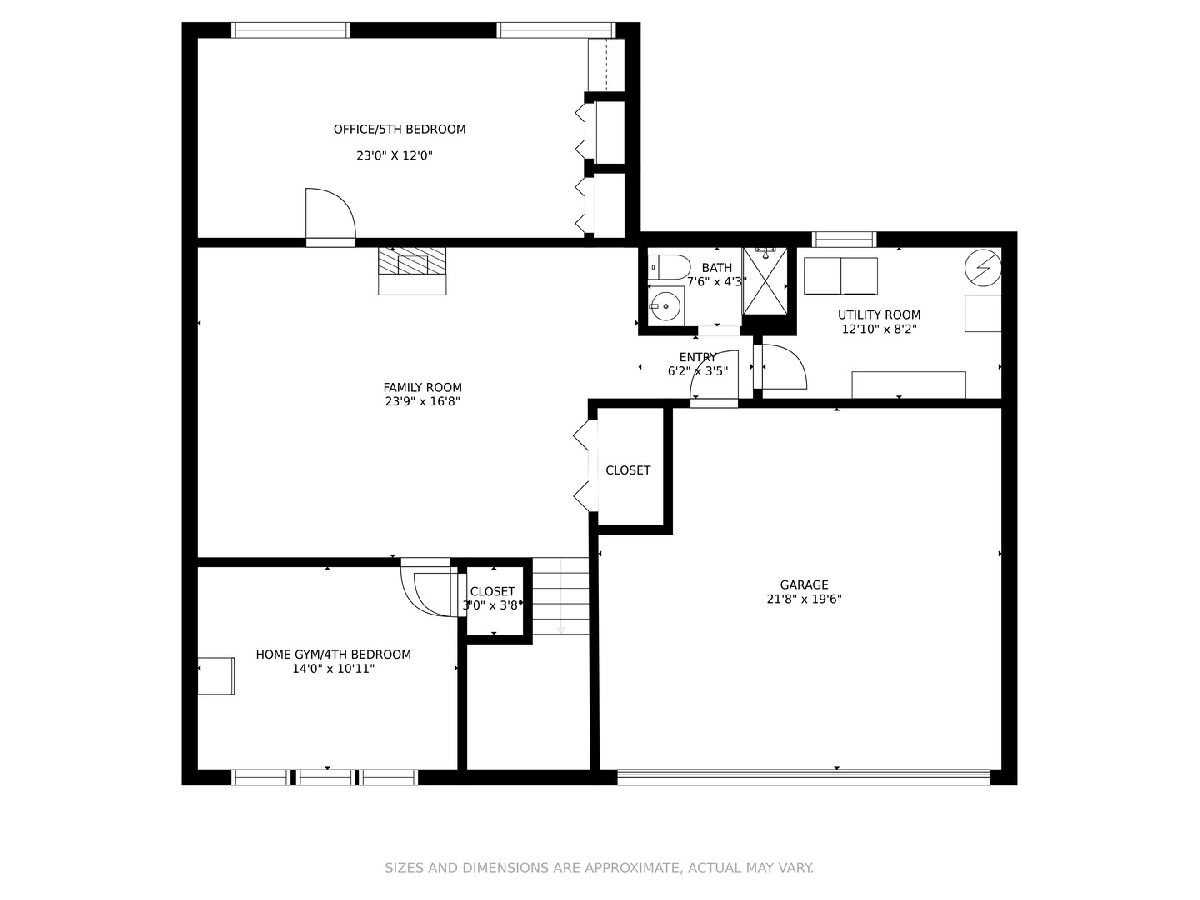
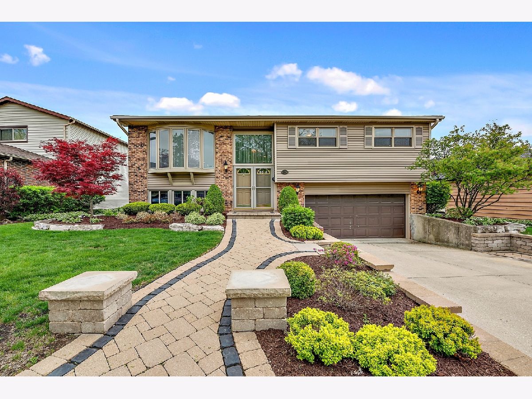
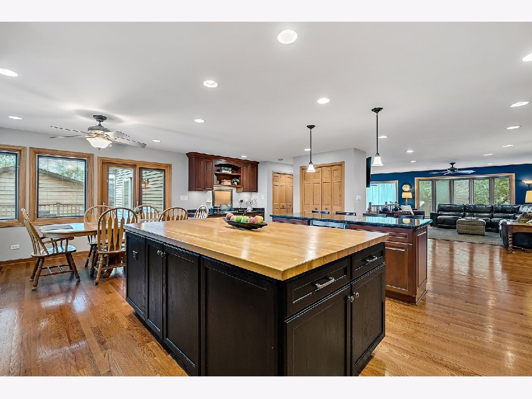
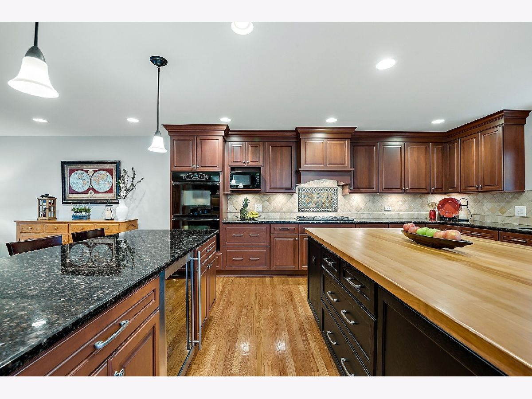
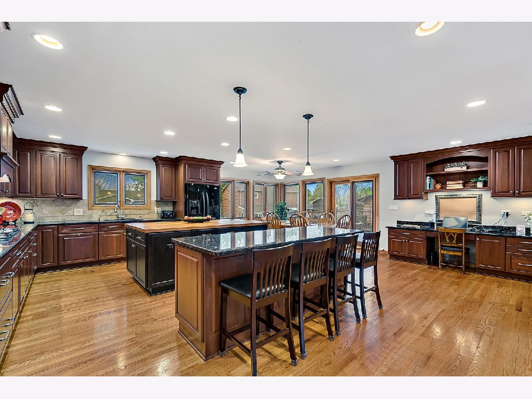
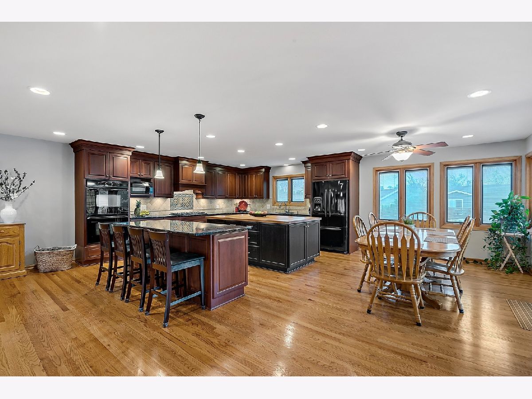
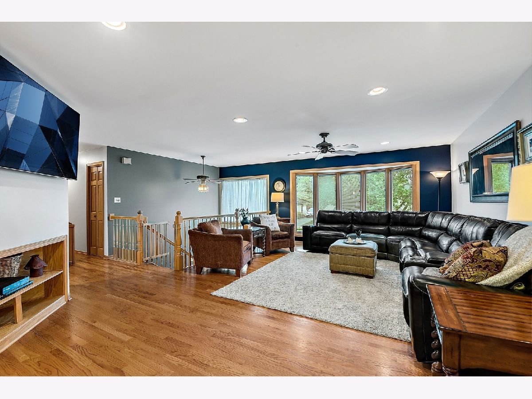
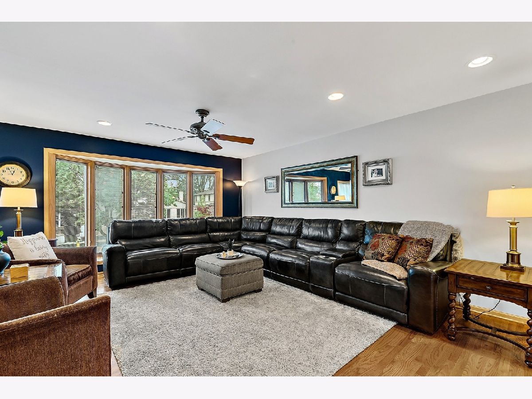
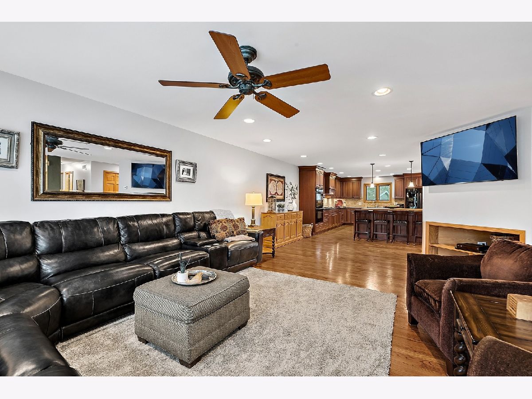
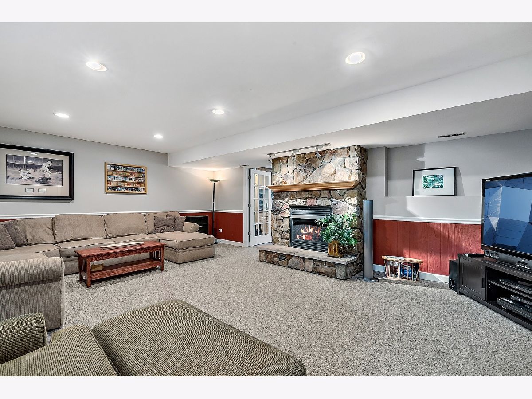
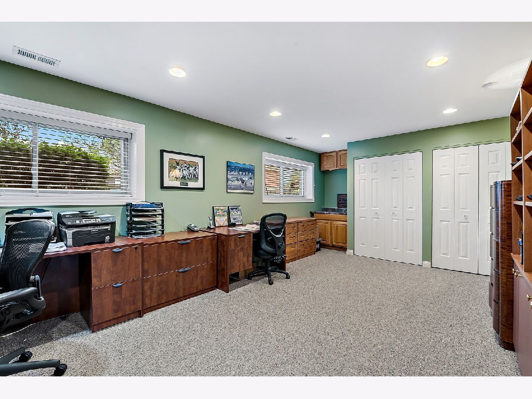

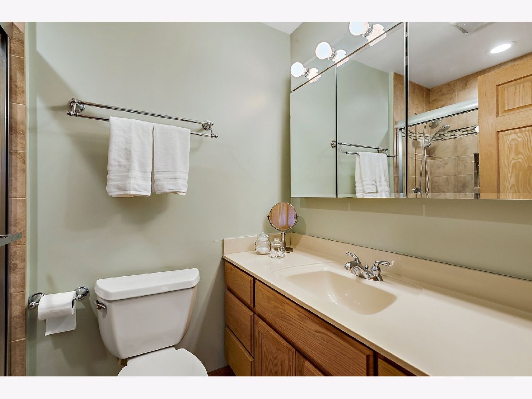
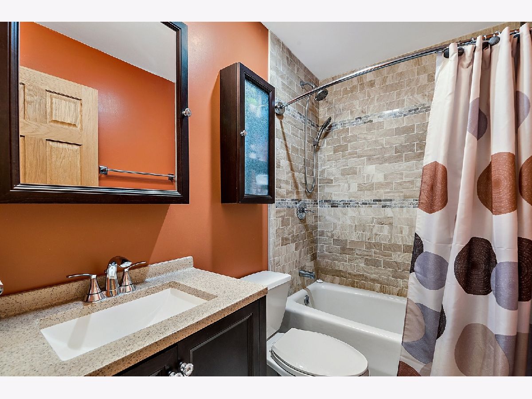
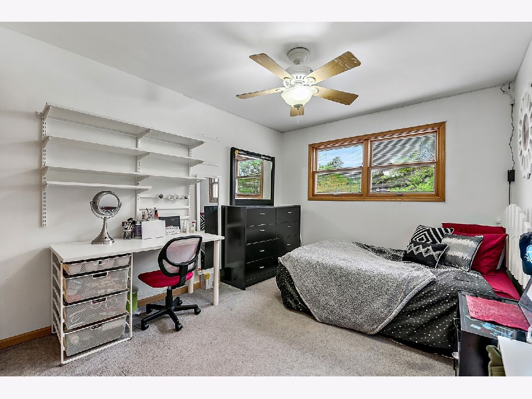
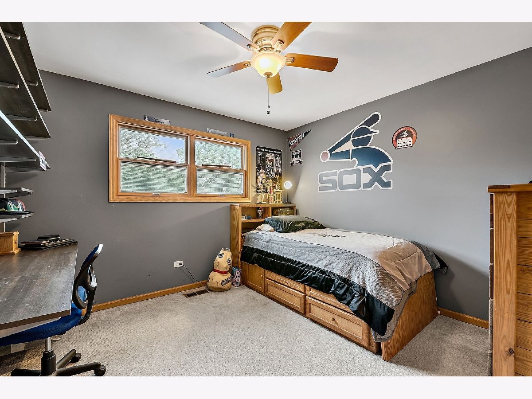
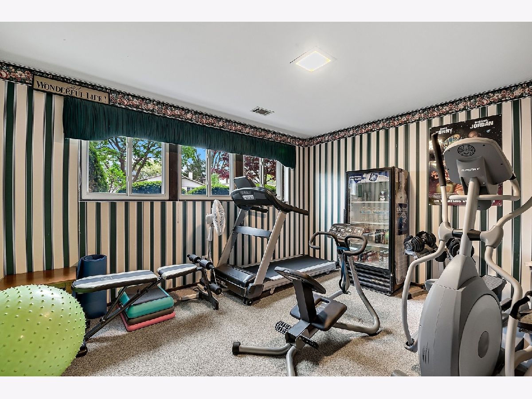
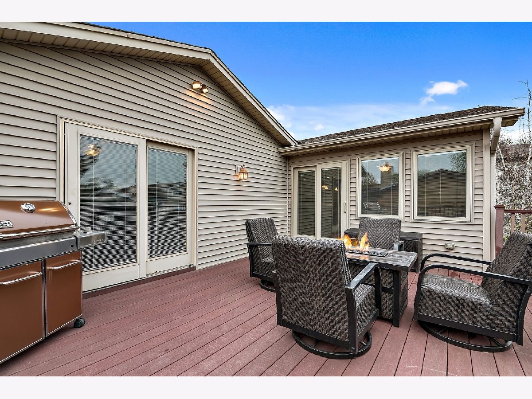
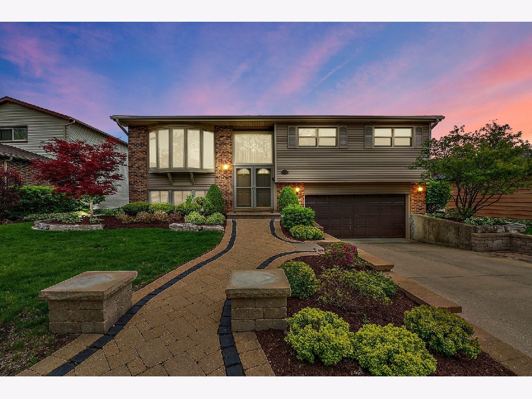
Room Specifics
Total Bedrooms: 5
Bedrooms Above Ground: 5
Bedrooms Below Ground: 0
Dimensions: —
Floor Type: Hardwood
Dimensions: —
Floor Type: Hardwood
Dimensions: —
Floor Type: Carpet
Dimensions: —
Floor Type: —
Full Bathrooms: 3
Bathroom Amenities: —
Bathroom in Basement: 1
Rooms: Bedroom 5,Breakfast Room,Office
Basement Description: Finished,Rec/Family Area,Storage Space
Other Specifics
| 2 | |
| — | |
| Concrete | |
| Deck, Patio, Brick Paver Patio, Fire Pit | |
| — | |
| 59X126.5X59.5X118.3 | |
| — | |
| Full | |
| Hardwood Floors, First Floor Bedroom, First Floor Full Bath | |
| Double Oven, Microwave, Dishwasher, Refrigerator, Washer, Dryer, Cooktop, Other | |
| Not in DB | |
| — | |
| — | |
| — | |
| Gas Log |
Tax History
| Year | Property Taxes |
|---|---|
| 2021 | $7,665 |
| 2023 | $8,150 |
Contact Agent
Nearby Similar Homes
Nearby Sold Comparables
Contact Agent
Listing Provided By
Coldwell Banker Realty



