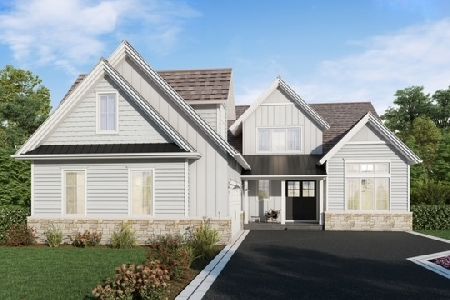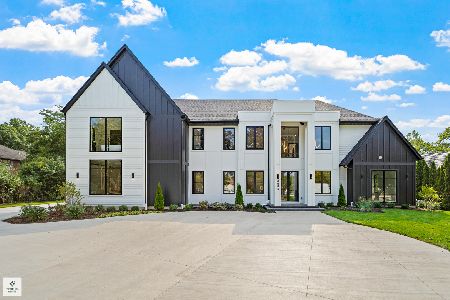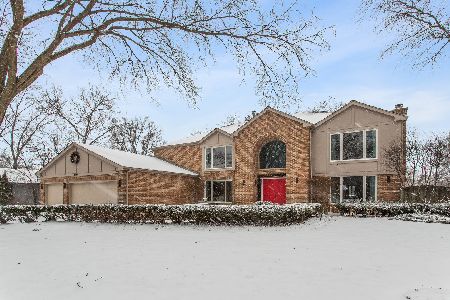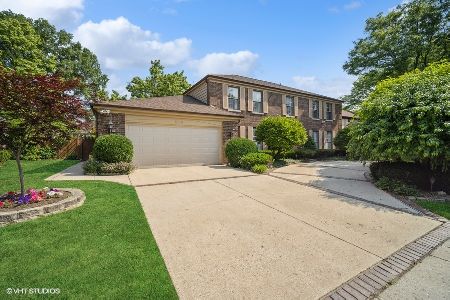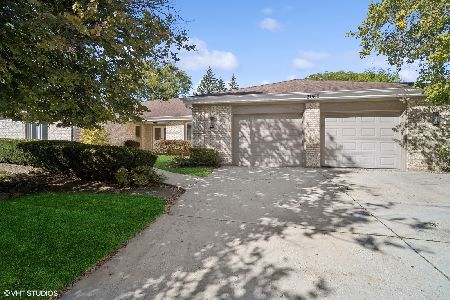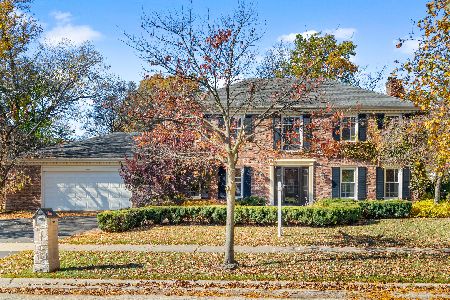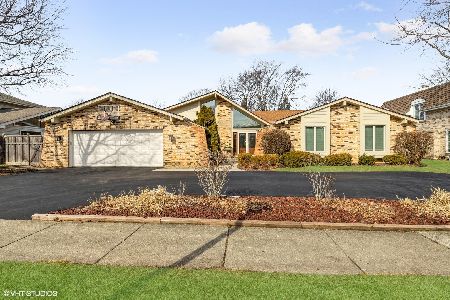3061 Doriann Drive, Northbrook, Illinois 60062
$544,000
|
Sold
|
|
| Status: | Closed |
| Sqft: | 2,788 |
| Cost/Sqft: | $195 |
| Beds: | 4 |
| Baths: | 3 |
| Year Built: | 1976 |
| Property Taxes: | $11,069 |
| Days On Market: | 2737 |
| Lot Size: | 0,28 |
Description
Rarely available All Brick Jacobs built U shaped RANCH. This beautifully maintained home has a floor plan with a separate dining area for entertainment, hardwood floors and newer updates throughout. View the Japanese garden in the lovely yard from the kitchen, living room and family room. Large Master bedroom has separate closets and separate sinks/dressing areas. 3 other very nice size bedrooms (one is currently used as an office) Feel comfort in the very warm family room with gas stone fireplace. Cook in your well appointed kitchen with a sub zero refrigerator and newer upgrades. This home also has a nice sized finished basement for entertainment and family time and a large cedar closet. Professionally landscaped with beautiful perennials. All details of this home have been lovingly cared for inside & outside. Sprinkler system, insulated attic and crawlspace, improved sump pump system. Beautiful neighborhood, award winning schools. Close to highway, shopping and restaurants
Property Specifics
| Single Family | |
| — | |
| Ranch | |
| 1976 | |
| Partial | |
| — | |
| No | |
| 0.28 |
| Cook | |
| Stonebrook | |
| 0 / Not Applicable | |
| None | |
| Lake Michigan,Public | |
| Public Sewer | |
| 10069285 | |
| 04202100060000 |
Nearby Schools
| NAME: | DISTRICT: | DISTANCE: | |
|---|---|---|---|
|
Grade School
Henry Winkelman Elementary Schoo |
31 | — | |
|
Middle School
Field School |
31 | Not in DB | |
|
High School
Glenbrook North High School |
225 | Not in DB | |
Property History
| DATE: | EVENT: | PRICE: | SOURCE: |
|---|---|---|---|
| 30 Nov, 2018 | Sold | $544,000 | MRED MLS |
| 4 Oct, 2018 | Under contract | $545,000 | MRED MLS |
| — | Last price change | $600,000 | MRED MLS |
| 1 Sep, 2018 | Listed for sale | $600,000 | MRED MLS |
Room Specifics
Total Bedrooms: 4
Bedrooms Above Ground: 4
Bedrooms Below Ground: 0
Dimensions: —
Floor Type: Hardwood
Dimensions: —
Floor Type: Hardwood
Dimensions: —
Floor Type: Hardwood
Full Bathrooms: 3
Bathroom Amenities: Whirlpool,Separate Shower,Double Sink,Full Body Spray Shower
Bathroom in Basement: 0
Rooms: Eating Area,Other Room
Basement Description: Finished,Crawl
Other Specifics
| 2.5 | |
| Concrete Perimeter | |
| Concrete | |
| Patio, Storms/Screens | |
| Fenced Yard,Landscaped | |
| 100 X 120 | |
| — | |
| Full | |
| Vaulted/Cathedral Ceilings, Skylight(s), Hardwood Floors, First Floor Bedroom, First Floor Laundry, First Floor Full Bath | |
| Double Oven, Microwave, Dishwasher, High End Refrigerator, Washer, Dryer, Disposal, Range Hood | |
| Not in DB | |
| Sidewalks, Street Lights, Street Paved | |
| — | |
| — | |
| Gas Log, Gas Starter |
Tax History
| Year | Property Taxes |
|---|---|
| 2018 | $11,069 |
Contact Agent
Nearby Similar Homes
Nearby Sold Comparables
Contact Agent
Listing Provided By
Baird & Warner


