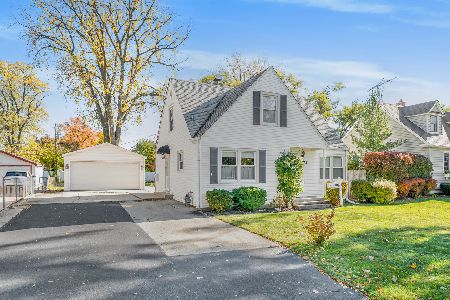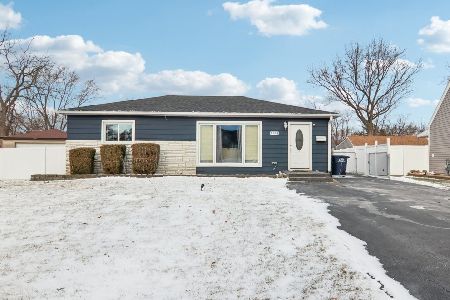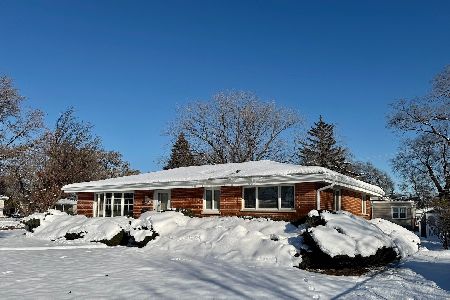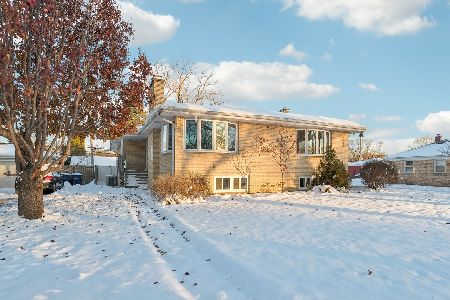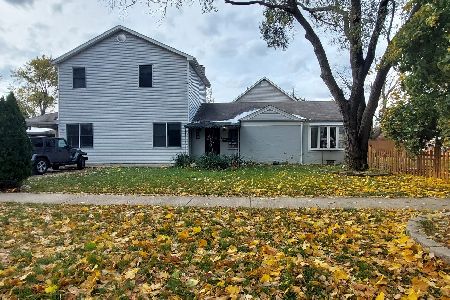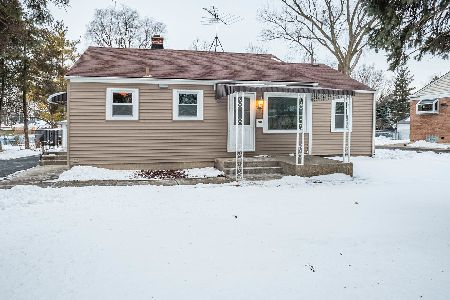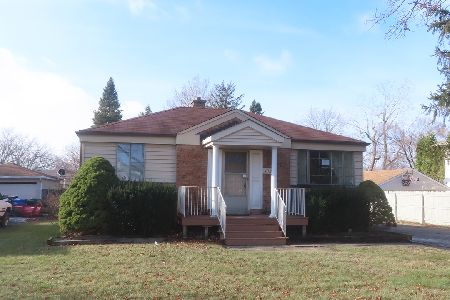3064 Patton Drive, Des Plaines, Illinois 60018
$249,000
|
Sold
|
|
| Status: | Closed |
| Sqft: | 811 |
| Cost/Sqft: | $308 |
| Beds: | 2 |
| Baths: | 2 |
| Year Built: | 1954 |
| Property Taxes: | $4,728 |
| Days On Market: | 1578 |
| Lot Size: | 0,25 |
Description
A sunny brick bungalow that has so much to offer! Big lot on nearly a 1/4 acre with a deep backyard! The main floor offers two bedrooms and a living room with hard wood floors throughout, full bath with ceramic tile floors, oak vanity & a storage unit. The kitchen has a bay window ready for your herb garden! Head down to the finished basement with a bar & full bath. Enjoy the spacious 2 1/2 car garage. HVAC & Roof new in 2011-2012 & newer gutters. New windows throughout in 2016 with a transferable lifetime warranty. New electrical box and wiring throughout in 2017. And, you know what they say about location! This house is across the street from the park & playground! And, just minutes to highways, train, & all area amenities! Wonderful schools. Don't delay!!!
Property Specifics
| Single Family | |
| — | |
| Ranch | |
| 1954 | |
| Full | |
| — | |
| No | |
| 0.25 |
| Cook | |
| — | |
| 0 / Not Applicable | |
| None | |
| Lake Michigan | |
| Public Sewer | |
| 11228284 | |
| 09334100230000 |
Nearby Schools
| NAME: | DISTRICT: | DISTANCE: | |
|---|---|---|---|
|
Grade School
Orchard Place Elementary School |
62 | — | |
|
Middle School
Iroquois Community School |
62 | Not in DB | |
|
High School
Maine West High School |
207 | Not in DB | |
Property History
| DATE: | EVENT: | PRICE: | SOURCE: |
|---|---|---|---|
| 15 Oct, 2015 | Sold | $185,000 | MRED MLS |
| 28 Aug, 2015 | Under contract | $194,900 | MRED MLS |
| 17 Aug, 2015 | Listed for sale | $194,900 | MRED MLS |
| 4 Nov, 2021 | Sold | $249,000 | MRED MLS |
| 26 Sep, 2021 | Under contract | $249,999 | MRED MLS |
| 23 Sep, 2021 | Listed for sale | $249,999 | MRED MLS |
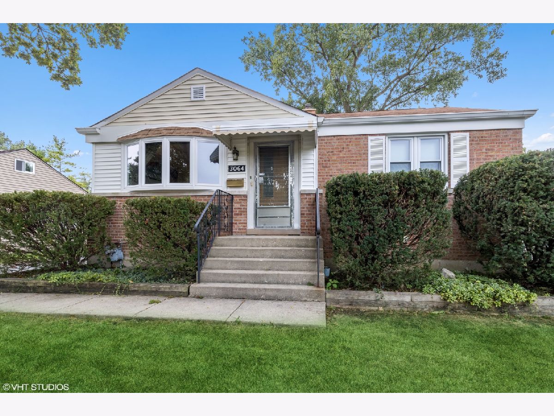
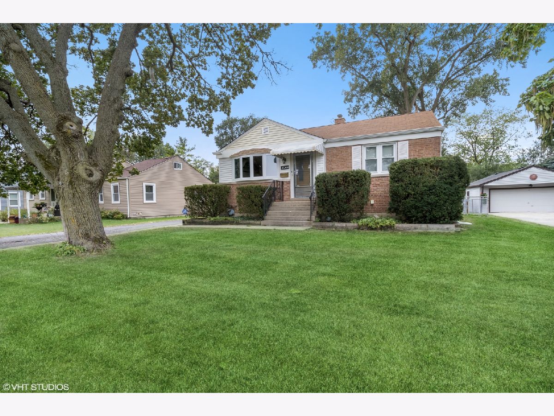
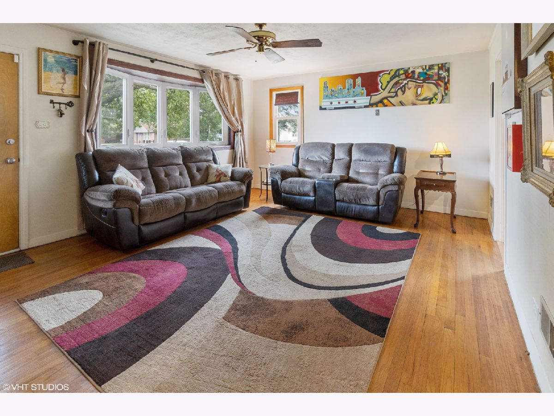
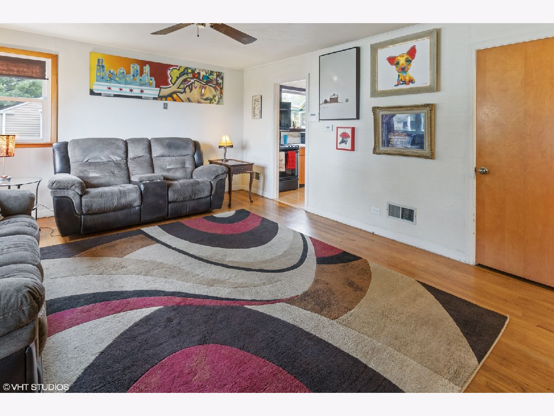
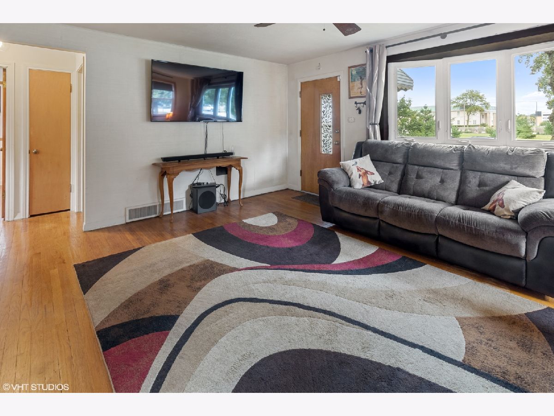
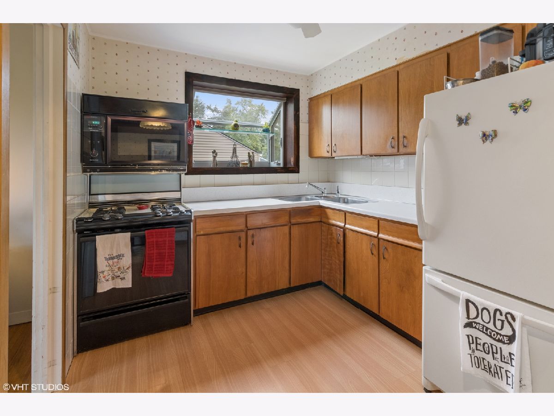
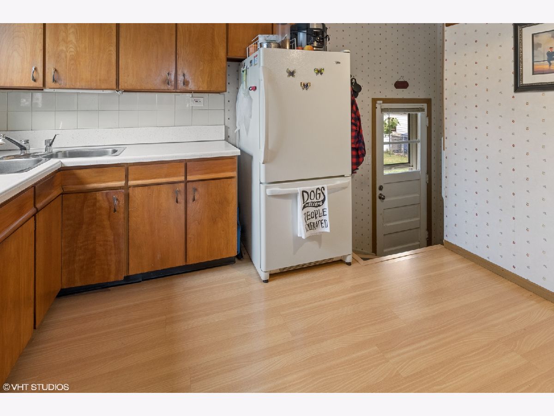
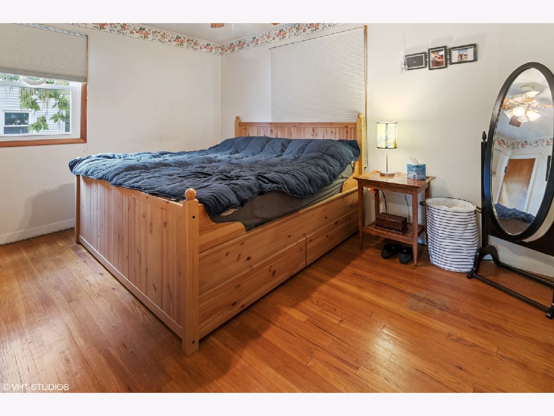
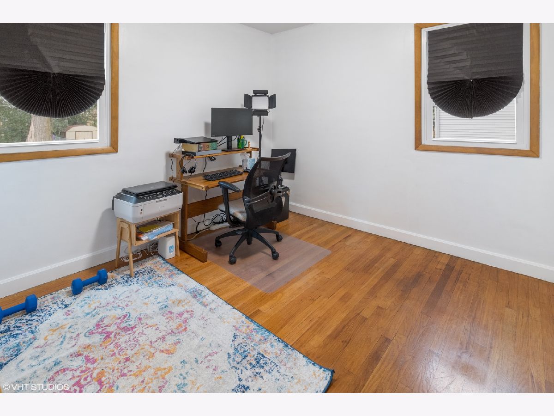
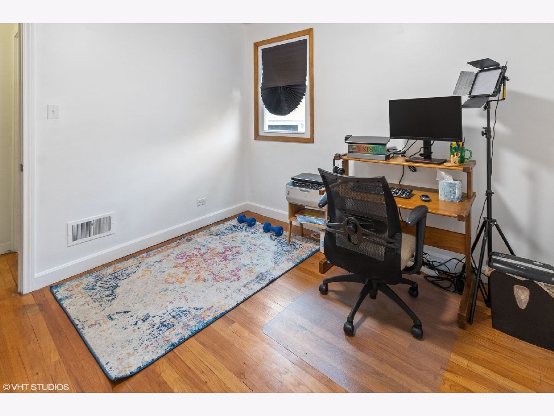
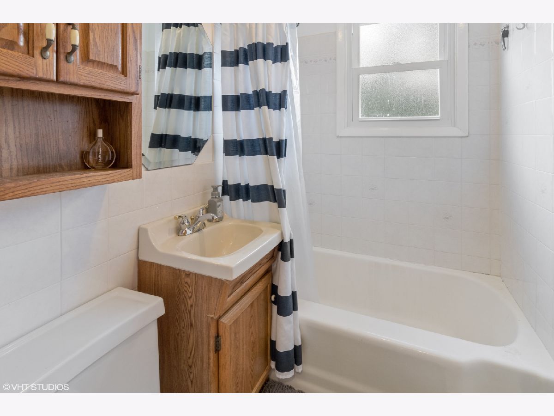
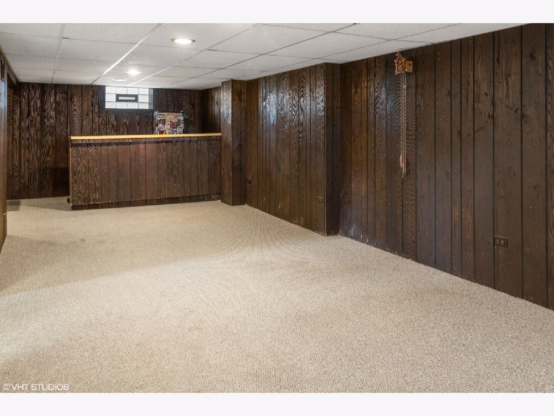
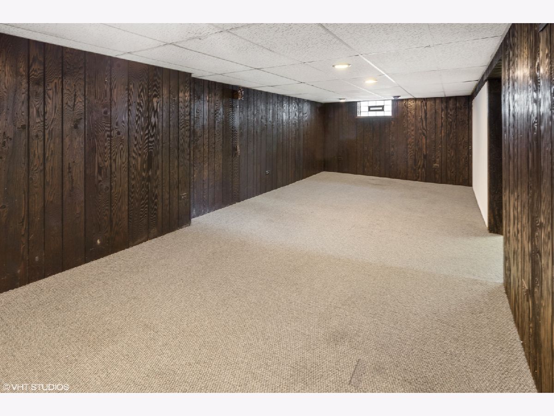
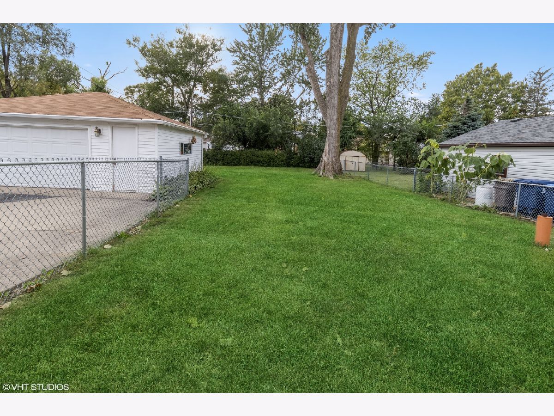
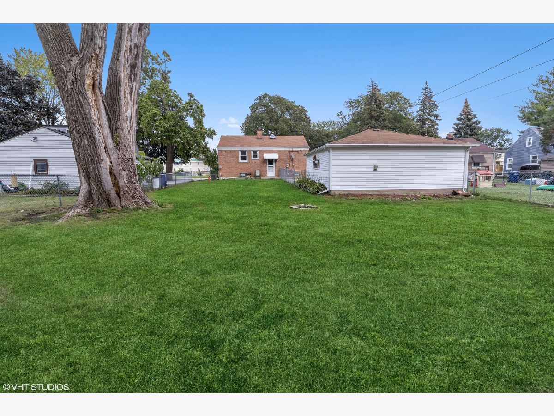
Room Specifics
Total Bedrooms: 2
Bedrooms Above Ground: 2
Bedrooms Below Ground: 0
Dimensions: —
Floor Type: Carpet
Full Bathrooms: 2
Bathroom Amenities: —
Bathroom in Basement: 1
Rooms: No additional rooms
Basement Description: Finished
Other Specifics
| 2 | |
| Concrete Perimeter | |
| Asphalt | |
| Patio, Storms/Screens, Fire Pit | |
| Fenced Yard | |
| 70 X 170 X 55 X 171 | |
| Unfinished | |
| None | |
| Hardwood Floors, First Floor Bedroom, First Floor Full Bath | |
| Range, Microwave, Dishwasher, Refrigerator, Washer, Dryer | |
| Not in DB | |
| Park, Curbs, Sidewalks, Street Lights, Street Paved | |
| — | |
| — | |
| — |
Tax History
| Year | Property Taxes |
|---|---|
| 2015 | $1,882 |
| 2021 | $4,728 |
Contact Agent
Nearby Similar Homes
Nearby Sold Comparables
Contact Agent
Listing Provided By
Kale Realty

