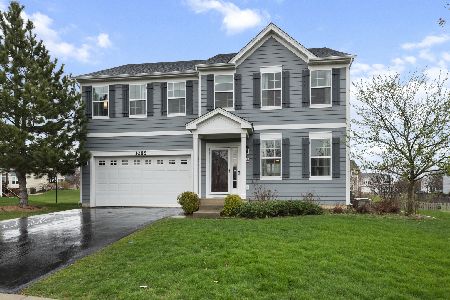3066 Longcommon Parkway, Elgin, Illinois 60124
$345,000
|
Sold
|
|
| Status: | Closed |
| Sqft: | 3,282 |
| Cost/Sqft: | $109 |
| Beds: | 3 |
| Baths: | 3 |
| Year Built: | 2013 |
| Property Taxes: | $10,594 |
| Days On Market: | 3672 |
| Lot Size: | 0,00 |
Description
** Beautiful Contemporary Primrose Model with a Twist ** Extraordinary Master Suite with Sitting Area, Master Bath, and a Surprising 14' x 13' Closet (originally a 4th Bedroom) ~ Along with an Enormous Bonus Room this Home Offers a Great and Versatile Floor Plan ~ 9 Ft. Ceilings throughout 1st Floor ~ White Trim & 6-Panelled Doors throughout Home ~ Striking & Large Kitchen with Island has Upgraded Birch Cabinetry Stained a Warm Cinnamon Color, Crown Molding & Granite Counters ~ Stainless Steel Appliances ~ Walk-In Pantry ~ Sliding Glass Doors from Kitchen open to Immense Fenced Backyard and Stamped Concrete Patio ~ 1st Floor Den ~ 2nd Floor Laundry Room ~ A True 3-Car Garage ~ Over Half Acre Lot is Much Larger than Most other Lots in Providence ~ Clubhouse Community ** Clean & Beautiful & Waiting for You & Your Decor **
Property Specifics
| Single Family | |
| — | |
| Contemporary | |
| 2013 | |
| Full | |
| — | |
| No | |
| — |
| Kane | |
| Providence | |
| 300 / Annual | |
| Other | |
| Public | |
| Public Sewer | |
| 09138678 | |
| 0617358028 |
Nearby Schools
| NAME: | DISTRICT: | DISTANCE: | |
|---|---|---|---|
|
Grade School
Prairie View Grade School |
301 | — | |
|
Middle School
Prairie Knolls Middle School |
301 | Not in DB | |
|
High School
Central High School |
301 | Not in DB | |
Property History
| DATE: | EVENT: | PRICE: | SOURCE: |
|---|---|---|---|
| 1 Sep, 2016 | Sold | $345,000 | MRED MLS |
| 21 Jun, 2016 | Under contract | $359,000 | MRED MLS |
| — | Last price change | $363,000 | MRED MLS |
| 11 Feb, 2016 | Listed for sale | $375,000 | MRED MLS |
Room Specifics
Total Bedrooms: 3
Bedrooms Above Ground: 3
Bedrooms Below Ground: 0
Dimensions: —
Floor Type: Carpet
Dimensions: —
Floor Type: Carpet
Full Bathrooms: 3
Bathroom Amenities: Separate Shower,Double Sink
Bathroom in Basement: 0
Rooms: Bonus Room,Den,Eating Area,Walk In Closet
Basement Description: Unfinished
Other Specifics
| 3 | |
| Concrete Perimeter | |
| — | |
| Patio | |
| Fenced Yard | |
| 189 X 120 | |
| — | |
| Full | |
| Second Floor Laundry | |
| Double Oven, Microwave, Dishwasher, Refrigerator, Washer, Dryer, Disposal, Stainless Steel Appliance(s) | |
| Not in DB | |
| Sidewalks, Street Lights, Street Paved | |
| — | |
| — | |
| — |
Tax History
| Year | Property Taxes |
|---|---|
| 2016 | $10,594 |
Contact Agent
Nearby Similar Homes
Nearby Sold Comparables
Contact Agent
Listing Provided By
RE/MAX At Home






