3085 Wickenden Avenue, Elgin, Illinois 60124
$495,000
|
Sold
|
|
| Status: | Closed |
| Sqft: | 2,750 |
| Cost/Sqft: | $182 |
| Beds: | 4 |
| Baths: | 3 |
| Year Built: | 2012 |
| Property Taxes: | $10,391 |
| Days On Market: | 312 |
| Lot Size: | 0,23 |
Description
Welcome to your new home in the sought-after Providence neighborhood of Elgin, proudly served by the top-rated 301 school district. Built in 2012 by Town & Country/K. Hovnanian, this spacious and stylish home offers exceptional curb appeal with its durable Hardie board siding, complemented by a new roof (2024) for added peace of mind. Set on a premium lot with beautiful long views, this home is designed to meet the needs of modern living while offering comfort, flexibility, and room to grow. Step inside to be greeted by warm, gleaming hardwood floors that flow throughout the majority of the main level, setting the tone for the home's inviting and elegant atmosphere. The open-concept floor plan is ideal for today's lifestyle, featuring a large great room that can be used as a formal dining and living area or adapted to suit your personal needs-perfect for entertaining guests or enjoying quiet evenings at home. The heart of the home is the stunning kitchen, showcasing rich espresso-stained cabinetry, granite countertops, stainless steel appliances, and a generous center island that offers plenty of prep and seating space. A casual dining area just off the kitchen includes a sliding glass door that leads to the fully fenced backyard, making indoor-outdoor living and entertaining a breeze. Adjacent to the kitchen is the spacious family room, providing a comfortable gathering space for movie nights, holidays, and everything in between. Upstairs, you'll find four generously sized bedrooms along with a large loft that offers endless possibilities-a playroom, home office, second family room, or whatever suits your lifestyle. The luxurious primary suite serves as a true retreat with its private ensuite bathroom featuring a dual-sink vanity, deep soaking tub, separate shower, and an expansive walk-in closet fitted with a custom organization system. The convenience of an upstairs laundry room makes everyday chores easier than ever. The full basement has been partially finished into a cozy recreation area that's perfect for relaxing or entertaining, while still offering ample space for storage or future finishing projects. Outside, the expansive fenced backyard offers plenty of room to play, garden, or simply unwind while enjoying peaceful, scenic views. The attached two-car garage adds convenience and extra storage. Located in a vibrant, well-maintained community with sidewalks, parks, and nearby green spaces, this home also offers easy access to shopping, dining, and major roadways, making your daily commute or weekend outings a breeze. This is more than just a house-it's a place to truly call home. Don't miss your chance to be part of the incredible Providence neighborhood! Other new items: 2023 - Washer, Dryer ** 2022 - Oven, Microwave, Dishwasher
Property Specifics
| Single Family | |
| — | |
| — | |
| 2012 | |
| — | |
| COLCHESTER | |
| No | |
| 0.23 |
| Kane | |
| Providence | |
| 425 / Annual | |
| — | |
| — | |
| — | |
| 12340375 | |
| 0618489001 |
Nearby Schools
| NAME: | DISTRICT: | DISTANCE: | |
|---|---|---|---|
|
Grade School
Country Trails Elementary School |
301 | — | |
|
Middle School
Prairie Knolls Middle School |
301 | Not in DB | |
|
High School
Central High School |
301 | Not in DB | |
Property History
| DATE: | EVENT: | PRICE: | SOURCE: |
|---|---|---|---|
| 25 Jul, 2012 | Sold | $286,730 | MRED MLS |
| 11 Sep, 2011 | Under contract | $247,995 | MRED MLS |
| 11 Sep, 2011 | Listed for sale | $247,995 | MRED MLS |
| 18 Jun, 2025 | Sold | $495,000 | MRED MLS |
| 11 May, 2025 | Under contract | $499,900 | MRED MLS |
| 24 Apr, 2025 | Listed for sale | $499,900 | MRED MLS |
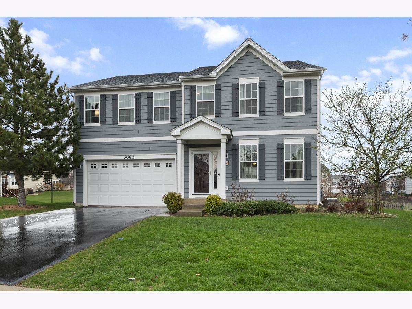
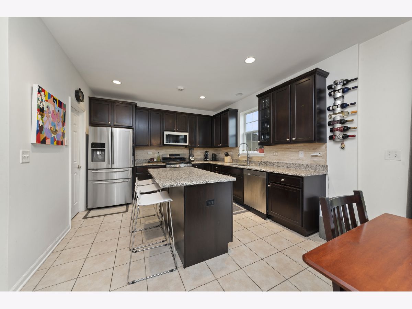
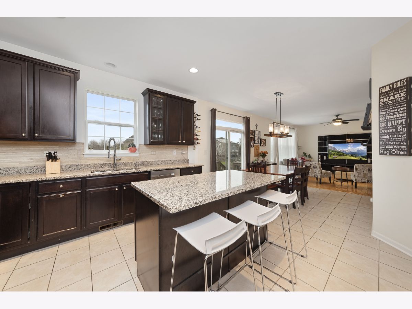
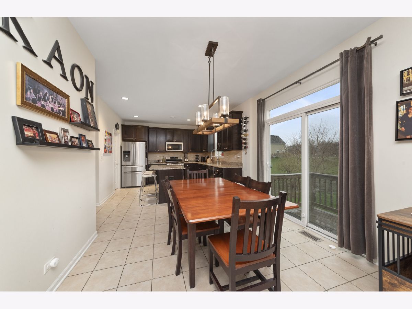
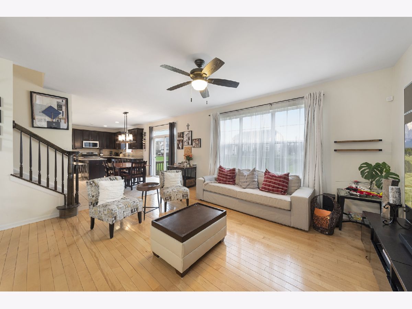
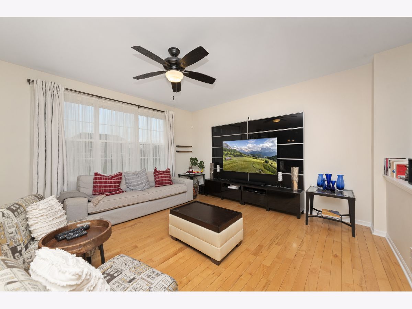
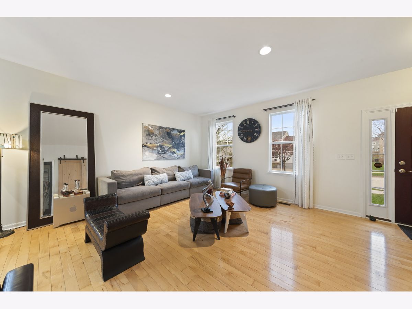
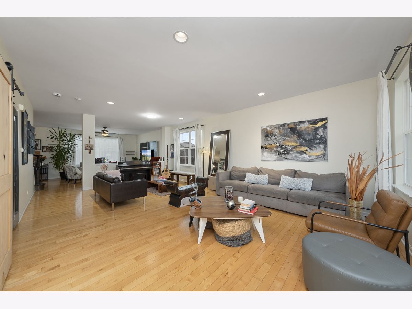
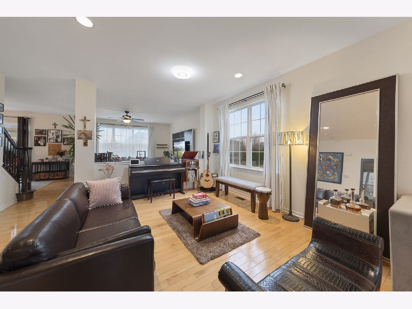
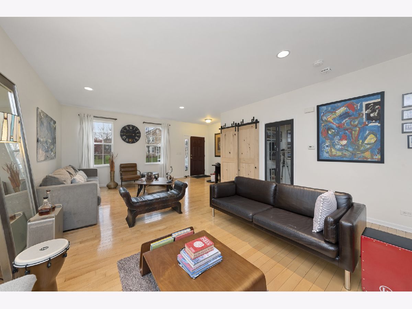
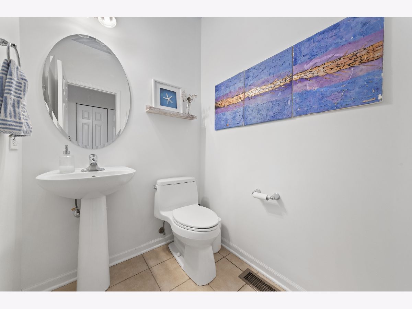
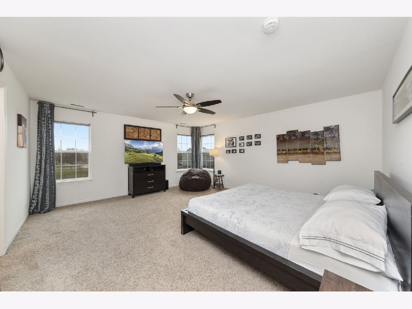
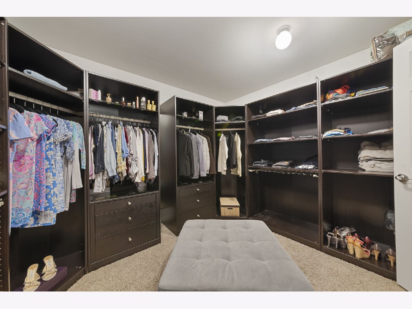
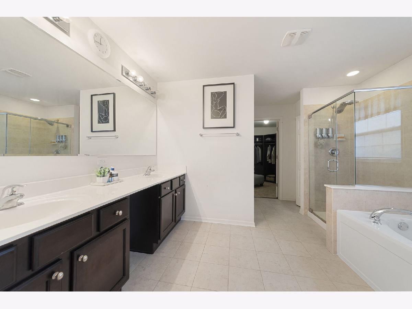
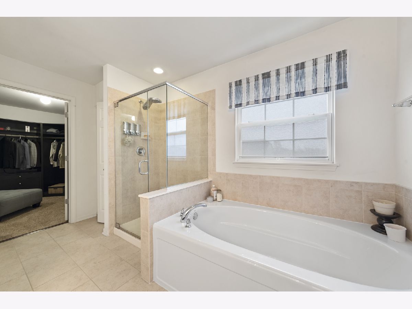
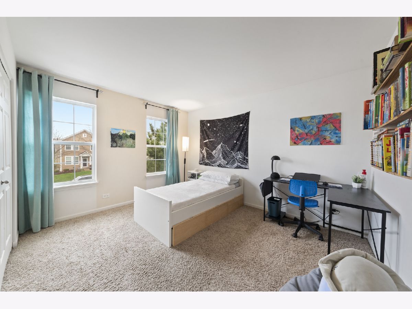
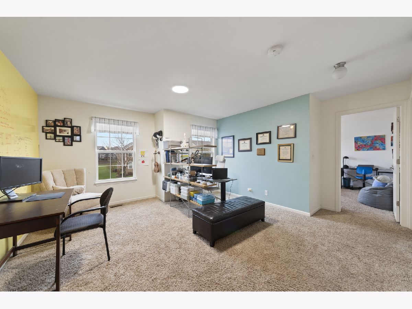
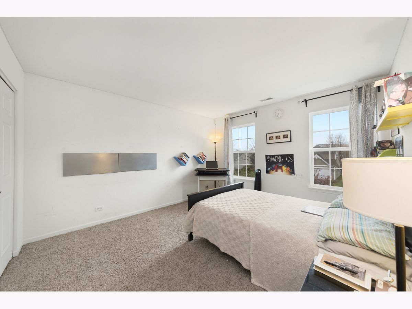
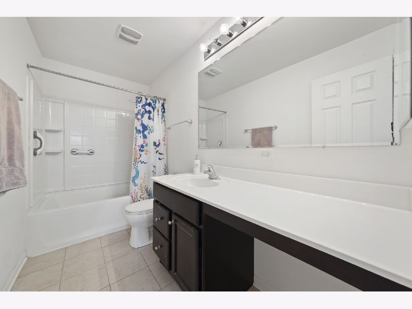
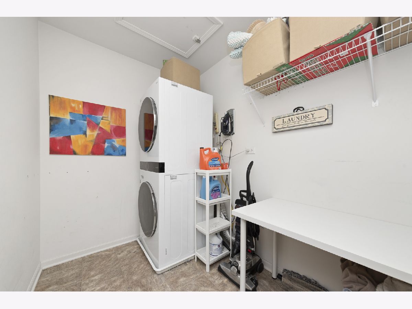
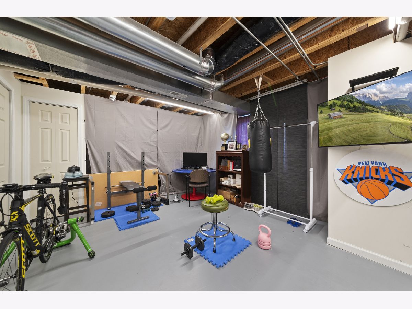
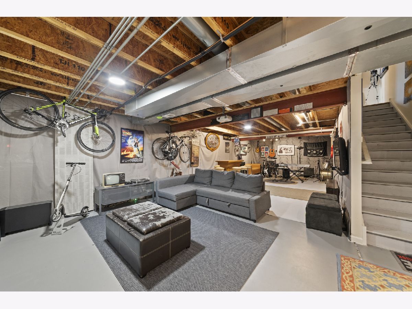
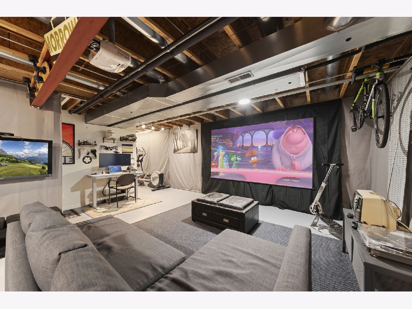
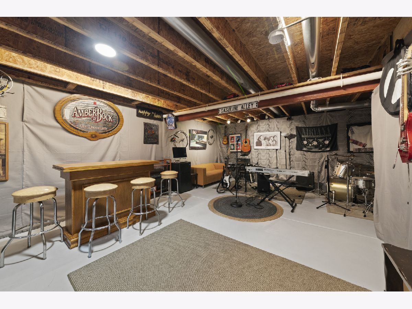
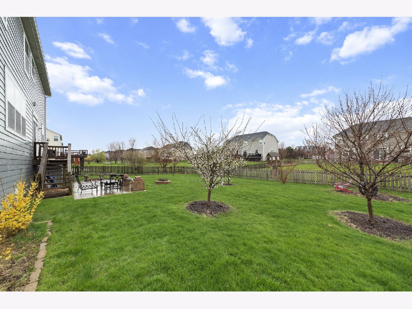
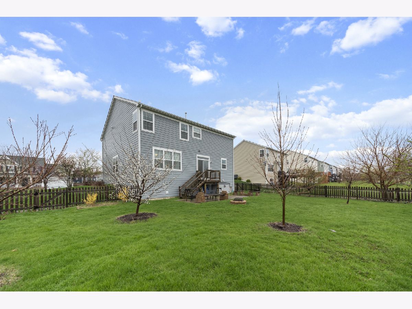
Room Specifics
Total Bedrooms: 4
Bedrooms Above Ground: 4
Bedrooms Below Ground: 0
Dimensions: —
Floor Type: —
Dimensions: —
Floor Type: —
Dimensions: —
Floor Type: —
Full Bathrooms: 3
Bathroom Amenities: Separate Shower,Double Sink,Soaking Tub
Bathroom in Basement: 0
Rooms: —
Basement Description: —
Other Specifics
| 2 | |
| — | |
| — | |
| — | |
| — | |
| 80 X 123 | |
| — | |
| — | |
| — | |
| — | |
| Not in DB | |
| — | |
| — | |
| — | |
| — |
Tax History
| Year | Property Taxes |
|---|---|
| 2025 | $10,391 |
Contact Agent
Nearby Similar Homes
Nearby Sold Comparables
Contact Agent
Listing Provided By
john greene, Realtor







