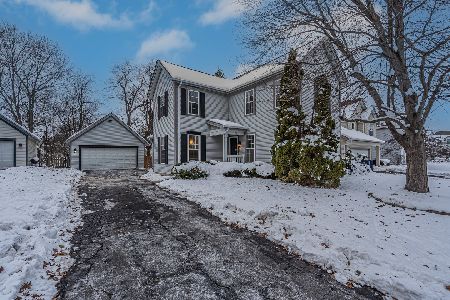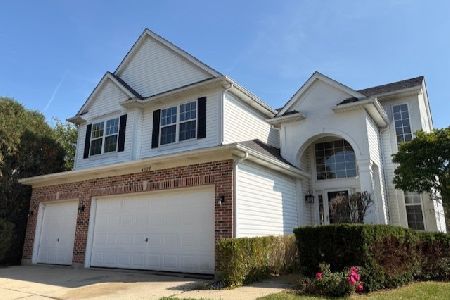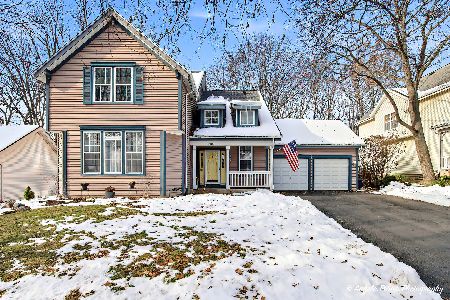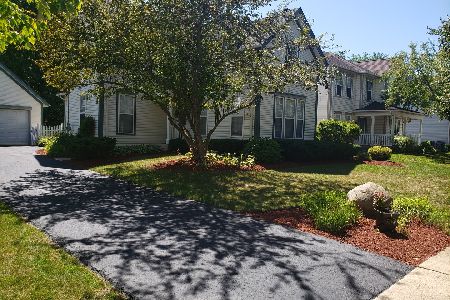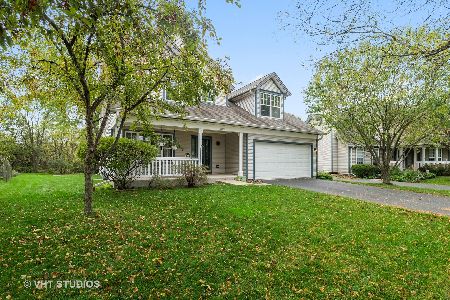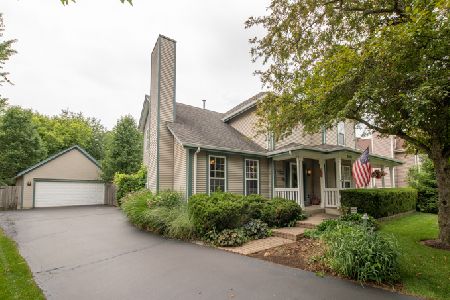3068 Hampshire Lane, Waukegan, Illinois 60087
$237,000
|
Sold
|
|
| Status: | Closed |
| Sqft: | 1,772 |
| Cost/Sqft: | $135 |
| Beds: | 3 |
| Baths: | 3 |
| Year Built: | 1993 |
| Property Taxes: | $7,969 |
| Days On Market: | 2592 |
| Lot Size: | 0,16 |
Description
UPDATED COLONIAL IN GURNEE SCHOOL DISTRICT! Welcome home to Country Lane!!! This 2 Story has been completely updated!! Welcoming Foyer with Gleaming Wood Floors Leading to Living Room with Warm Stylish Fireplace Featuring Gas Log! Open Atmosphere to Formal Dining Room too! Kitchen with Granite Tops, Stainless Steel Appliances, and Door that leads to a Picturesque Fenced Back Yard with Deck for Entertaining! Main Floor Also Offers a possible 4th Bedroom - being used as an Den currently. Upstairs includes Remodeled Master Suite Featuring Vaulted Ceiling, and Private Luxurious Bath w/Dbl Sink, plus a Walk-In Closet! Full Finished Basement too for even more Living Space! New Fixtures throughout! Updated Landscaping! New Rheem Furnace & A/C in 2018! Beautiful Country Entry to This Subdivision and Great place to raise your Children as it offers a Park, a Pond, and Residents are known to get together for other events as well! Come Join the Fun!
Property Specifics
| Single Family | |
| — | |
| Victorian | |
| 1993 | |
| Full | |
| — | |
| No | |
| 0.16 |
| Lake | |
| Country Lane | |
| 185 / Annual | |
| Other | |
| Public | |
| Public Sewer | |
| 10160147 | |
| 07032010390000 |
Property History
| DATE: | EVENT: | PRICE: | SOURCE: |
|---|---|---|---|
| 22 Aug, 2007 | Sold | $250,000 | MRED MLS |
| 15 Jul, 2007 | Under contract | $264,900 | MRED MLS |
| — | Last price change | $274,900 | MRED MLS |
| 16 May, 2007 | Listed for sale | $274,900 | MRED MLS |
| 15 Jun, 2016 | Sold | $220,000 | MRED MLS |
| 17 Apr, 2016 | Under contract | $229,000 | MRED MLS |
| 12 Mar, 2016 | Listed for sale | $229,000 | MRED MLS |
| 15 Mar, 2019 | Sold | $237,000 | MRED MLS |
| 30 Dec, 2018 | Under contract | $239,900 | MRED MLS |
| 26 Dec, 2018 | Listed for sale | $239,900 | MRED MLS |
Room Specifics
Total Bedrooms: 3
Bedrooms Above Ground: 3
Bedrooms Below Ground: 0
Dimensions: —
Floor Type: Carpet
Dimensions: —
Floor Type: Hardwood
Full Bathrooms: 3
Bathroom Amenities: Double Sink
Bathroom in Basement: 1
Rooms: Den,Foyer
Basement Description: Partially Finished
Other Specifics
| 2 | |
| Concrete Perimeter | |
| Asphalt | |
| Storms/Screens | |
| Fenced Yard,Forest Preserve Adjacent,Wooded | |
| 60 X 120 | |
| Pull Down Stair,Unfinished | |
| Full | |
| Vaulted/Cathedral Ceilings, Hardwood Floors, First Floor Bedroom, Walk-In Closet(s) | |
| Range, Microwave, Dishwasher, Refrigerator, Washer, Dryer, Disposal, Stainless Steel Appliance(s) | |
| Not in DB | |
| Sidewalks, Street Lights, Street Paved | |
| — | |
| — | |
| Gas Starter |
Tax History
| Year | Property Taxes |
|---|---|
| 2007 | $6,173 |
| 2016 | $7,410 |
| 2019 | $7,969 |
Contact Agent
Nearby Similar Homes
Nearby Sold Comparables
Contact Agent
Listing Provided By
RE/MAX Showcase

