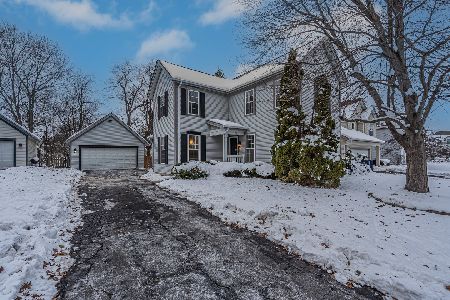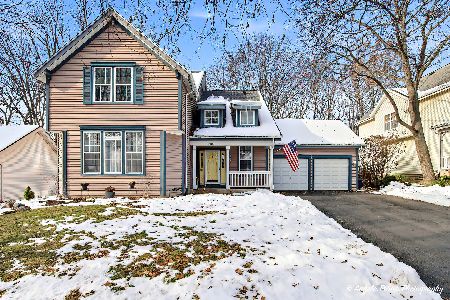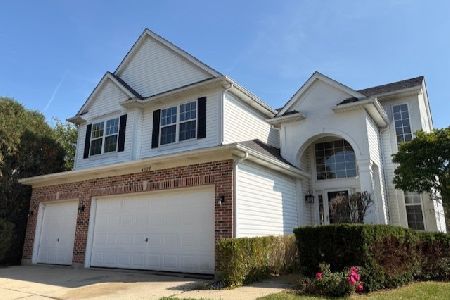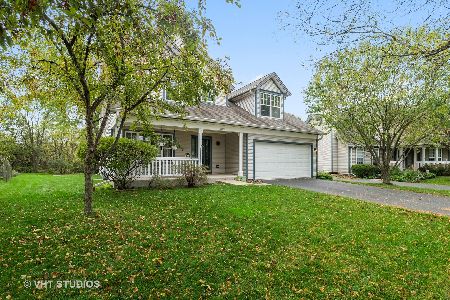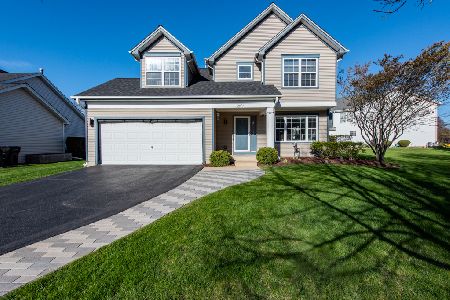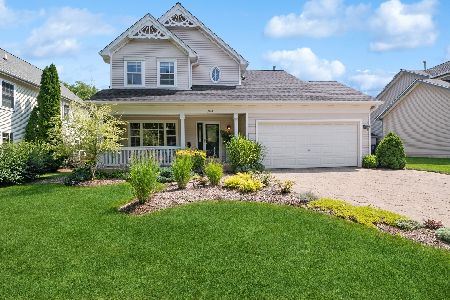3080 Hampshire Lane, Waukegan, Illinois 60087
$310,000
|
Sold
|
|
| Status: | Closed |
| Sqft: | 2,294 |
| Cost/Sqft: | $135 |
| Beds: | 3 |
| Baths: | 4 |
| Year Built: | 1993 |
| Property Taxes: | $11,167 |
| Days On Market: | 1675 |
| Lot Size: | 0,27 |
Description
Great home in picturesque Country Lane at Wadsworth Subdivision. Area has private lake and a great community park! Home is impressive and has a good floor plan . . . Enter welcoming open foyer, french doors to the right lead to a main floor den/office area. The living room is to the left and features an impressive vaulted ceiling, and one of two wood burning fireplaces. The formal dining room is perfect for gatherings with family and friends. The back hallway leads to main floor laundry, super spacious pantry closet, and the kitchen with its large eating area and island. Another set of French doors leads to the vaulted family, 2nd wood-burning fireplace - this is a great spot for cozying up with a book or good movie! Upstairs has a nice master bedroom, also w/vaulted ceiling, walk-in closet, private bath. 2 more bedrooms here, main hall bath, then wander down to the FINISHED BASEMENT with large rec room (ping pong table can stay), wet bar sink, storage closet and a possible 4th BR w/full bath adjacent (escape window for this 4th BR is across basement in rec room - please check regulations to confirm this can be used as a 4th BR). The back yard on this home is GREAT, featuring a brick patio, AWESOME outdoor fireplace, tree-lined and fully fenced, and backs to the Des Plaines River Trail for the kayak and nature enthusiasts! Sellers made routine use of that! This home sits off the main road for less through traffic. Really a nice home - go see it TODAY!
Property Specifics
| Single Family | |
| — | |
| Traditional,Victorian | |
| 1993 | |
| Full | |
| PRIMROSE | |
| No | |
| 0.27 |
| Lake | |
| Country Lane | |
| 180 / Annual | |
| Lake Rights,Other | |
| Public | |
| Public Sewer | |
| 11140314 | |
| 07032010360000 |
Nearby Schools
| NAME: | DISTRICT: | DISTANCE: | |
|---|---|---|---|
|
High School
Warren Township High School |
121 | Not in DB | |
Property History
| DATE: | EVENT: | PRICE: | SOURCE: |
|---|---|---|---|
| 17 Sep, 2021 | Sold | $310,000 | MRED MLS |
| 3 Jul, 2021 | Under contract | $309,700 | MRED MLS |
| 30 Jun, 2021 | Listed for sale | $309,700 | MRED MLS |





























Room Specifics
Total Bedrooms: 4
Bedrooms Above Ground: 3
Bedrooms Below Ground: 1
Dimensions: —
Floor Type: Carpet
Dimensions: —
Floor Type: Carpet
Dimensions: —
Floor Type: Carpet
Full Bathrooms: 4
Bathroom Amenities: Whirlpool,Separate Shower,Double Sink
Bathroom in Basement: 1
Rooms: Foyer,Den,Recreation Room
Basement Description: Finished
Other Specifics
| 2 | |
| Concrete Perimeter | |
| Asphalt | |
| Patio, Porch, Brick Paver Patio, Fire Pit | |
| Fenced Yard,Nature Preserve Adjacent,Mature Trees,Backs to Trees/Woods,Views | |
| 51.89 X 179.52 X 111 X 132 | |
| — | |
| Full | |
| Vaulted/Cathedral Ceilings, Bar-Wet, Hardwood Floors, First Floor Laundry, Separate Dining Room | |
| Range, Dishwasher, Refrigerator, Washer, Dryer, Disposal | |
| Not in DB | |
| Park, Curbs, Sidewalks, Street Lights, Street Paved | |
| — | |
| — | |
| Wood Burning |
Tax History
| Year | Property Taxes |
|---|---|
| 2021 | $11,167 |
Contact Agent
Nearby Similar Homes
Nearby Sold Comparables
Contact Agent
Listing Provided By
RE/MAX Showcase

