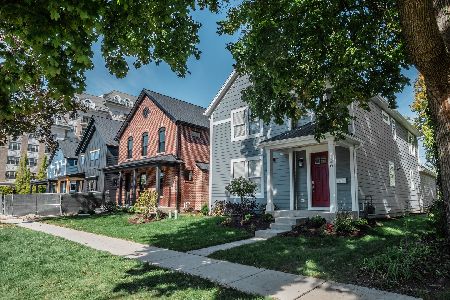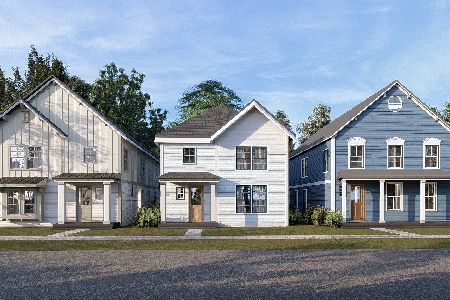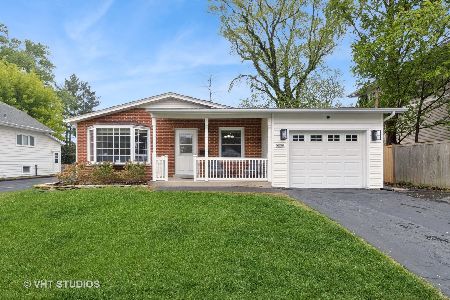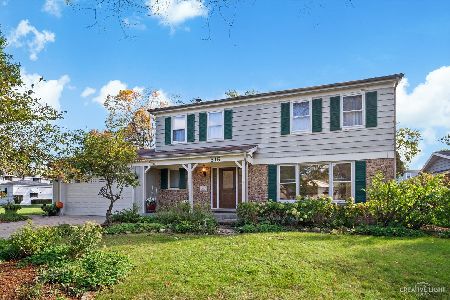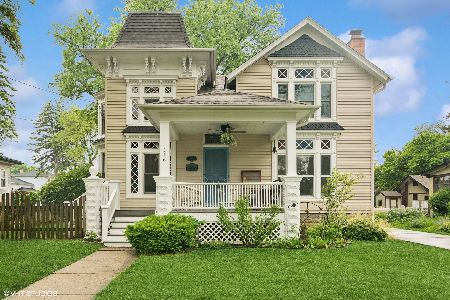307 Bothwell Street, Palatine, Illinois 60067
$515,000
|
Sold
|
|
| Status: | Closed |
| Sqft: | 2,274 |
| Cost/Sqft: | $231 |
| Beds: | 4 |
| Baths: | 4 |
| Year Built: | 1928 |
| Property Taxes: | $7,399 |
| Days On Market: | 3018 |
| Lot Size: | 0,00 |
Description
This one of a kind storybook home right out of a fairytale on a gorgeous double wooded lot has never been available to the public before. These loving owners have lived here and raised their family here for the last 41 years. It is meticulously maintained and cared for. The quality and architectural details are not found anymore in today's homes. From the intricate brickwork and quality materials to the slate roof which will last for over 100 years just add to the the charm and character this home offers. Spacious sun-filled rooms with beautiful views from every windows overlooking the lush landscaping and array of flowers surrounding the property including a garden pond. Electric and windows have been upgraded. Paver brick driveway and walk. Home warranty included. All of this and a walk to town location to enjoy all that downtown Palatine has to offer from the restaurants and bars to the festivals and theater. Hurry for your chance to live in a home you've always dreamed of!
Property Specifics
| Single Family | |
| — | |
| — | |
| 1928 | |
| English | |
| — | |
| No | |
| — |
| Cook | |
| — | |
| 0 / Not Applicable | |
| None | |
| Public | |
| Public Sewer | |
| 09744523 | |
| 02154040210000 |
Nearby Schools
| NAME: | DISTRICT: | DISTANCE: | |
|---|---|---|---|
|
Grade School
Gray M Sanborn Elementary School |
15 | — | |
|
Middle School
Walter R Sundling Junior High Sc |
15 | Not in DB | |
|
High School
Palatine High School |
211 | Not in DB | |
Property History
| DATE: | EVENT: | PRICE: | SOURCE: |
|---|---|---|---|
| 24 May, 2018 | Sold | $515,000 | MRED MLS |
| 10 Jan, 2018 | Under contract | $524,900 | MRED MLS |
| 8 Sep, 2017 | Listed for sale | $524,900 | MRED MLS |
Room Specifics
Total Bedrooms: 4
Bedrooms Above Ground: 4
Bedrooms Below Ground: 0
Dimensions: —
Floor Type: Hardwood
Dimensions: —
Floor Type: Carpet
Dimensions: —
Floor Type: Hardwood
Full Bathrooms: 4
Bathroom Amenities: Separate Shower,Soaking Tub
Bathroom in Basement: 0
Rooms: Recreation Room,Eating Area,Study,Bonus Room,Foyer
Basement Description: Finished
Other Specifics
| 2 | |
| — | |
| Brick | |
| Patio | |
| — | |
| 132X99 | |
| — | |
| Full | |
| Hardwood Floors | |
| Range, Dishwasher, Refrigerator, Washer, Dryer | |
| Not in DB | |
| Sidewalks, Street Paved | |
| — | |
| — | |
| Wood Burning |
Tax History
| Year | Property Taxes |
|---|---|
| 2018 | $7,399 |
Contact Agent
Nearby Similar Homes
Nearby Sold Comparables
Contact Agent
Listing Provided By
Coldwell Banker Residential Brokerage

