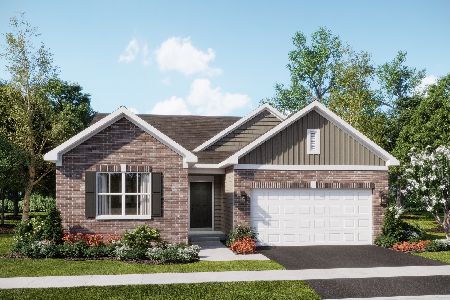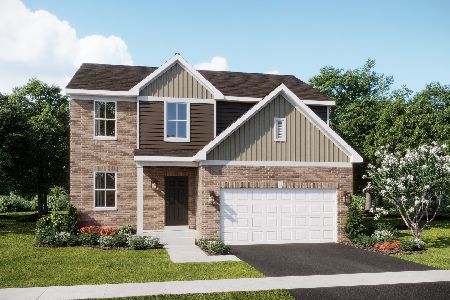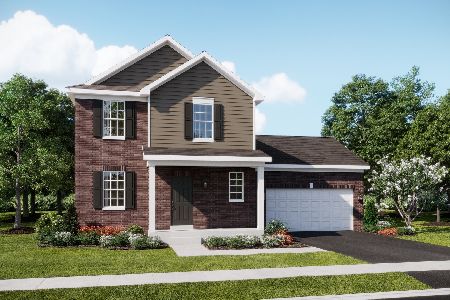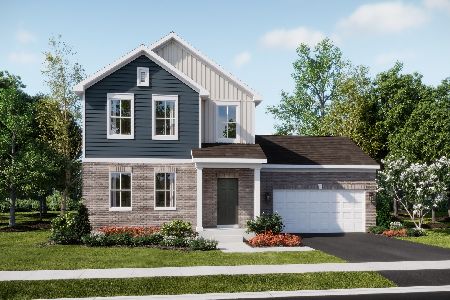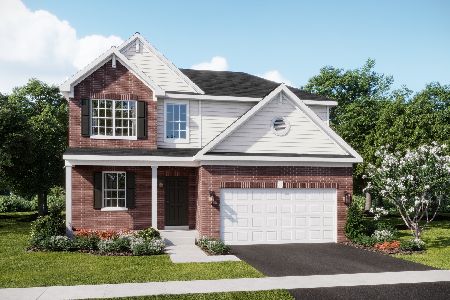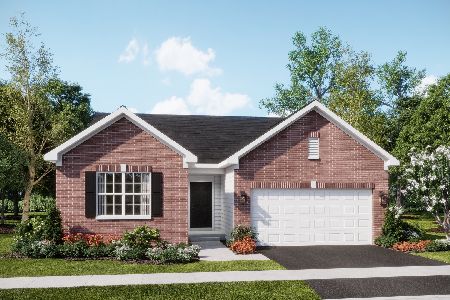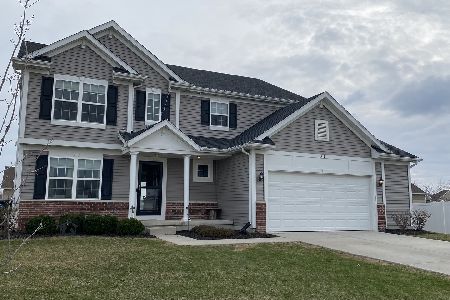307 Camden Lane, Beecher, Illinois 60401
$254,705
|
Sold
|
|
| Status: | Closed |
| Sqft: | 2,353 |
| Cost/Sqft: | $110 |
| Beds: | 4 |
| Baths: | 3 |
| Year Built: | 2019 |
| Property Taxes: | $279 |
| Days On Market: | 2546 |
| Lot Size: | 0,20 |
Description
Olthof Homes presents the energy saving Baymont. This spacious 2,353 sf two story home has 4 bedrooms, two and a half baths and features a partial basement and 9 foot ceilings on the first floor. The large kitchen includes an island, walk-in pantry, recessed can lighting, 42 inch maple cabinets, laminate plank flooring, and stainless steel appliances. The main floor also holds a great room, large den or office space, powder room, and plenty of closet space. The second floor boasts 4 large bedrooms, 2 full bathrooms and a loft. The Owner's suite comes equipped with a deluxe bathroom with walk in shower, double bowl vanity sink, garden tub, along with a large walk-in closet. Energy features incl Low E energy star qualified windows, California Corners, Tyvek exterior house wrap, sealed air ducts/registers, 3rd party inspections, a 10 year structural, transferable warranty w/industry best customer care program.
Property Specifics
| Single Family | |
| — | |
| Traditional | |
| 2019 | |
| Partial | |
| BAYMONT | |
| No | |
| 0.2 |
| Will | |
| Nantucket Cove | |
| 385 / Annual | |
| Other | |
| Public | |
| Public Sewer | |
| 10258046 | |
| 2222092080380000 |
Property History
| DATE: | EVENT: | PRICE: | SOURCE: |
|---|---|---|---|
| 13 Sep, 2019 | Sold | $254,705 | MRED MLS |
| 30 Jul, 2019 | Under contract | $259,705 | MRED MLS |
| — | Last price change | $260,705 | MRED MLS |
| 26 Jan, 2019 | Listed for sale | $269,491 | MRED MLS |
Room Specifics
Total Bedrooms: 4
Bedrooms Above Ground: 4
Bedrooms Below Ground: 0
Dimensions: —
Floor Type: Carpet
Dimensions: —
Floor Type: Carpet
Dimensions: —
Floor Type: Carpet
Full Bathrooms: 3
Bathroom Amenities: Double Sink,Garden Tub
Bathroom in Basement: 0
Rooms: Breakfast Room,Den,Loft
Basement Description: Unfinished
Other Specifics
| 2 | |
| Concrete Perimeter | |
| Concrete | |
| Patio, Porch | |
| — | |
| 70X125X60X121 | |
| — | |
| Full | |
| Second Floor Laundry | |
| — | |
| Not in DB | |
| Sidewalks, Street Lights, Street Paved | |
| — | |
| — | |
| — |
Tax History
| Year | Property Taxes |
|---|---|
| 2019 | $279 |
Contact Agent
Nearby Similar Homes
Nearby Sold Comparables
Contact Agent
Listing Provided By
Coldwell Banker The Real Estate Group

