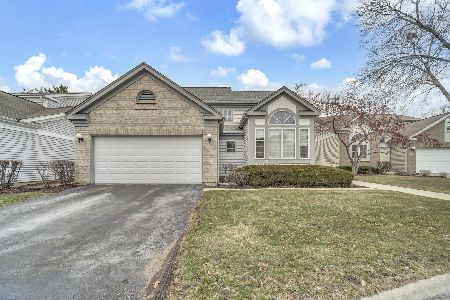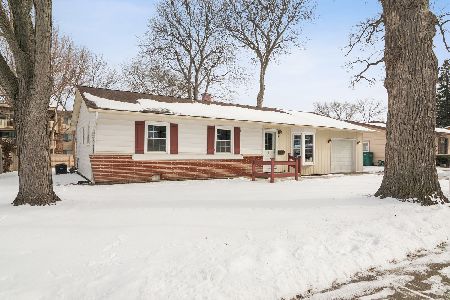307 Chateau Drive, Buffalo Grove, Illinois 60089
$453,000
|
Sold
|
|
| Status: | Closed |
| Sqft: | 2,410 |
| Cost/Sqft: | $190 |
| Beds: | 4 |
| Baths: | 3 |
| Year Built: | 1987 |
| Property Taxes: | $13,795 |
| Days On Market: | 3561 |
| Lot Size: | 0,28 |
Description
Look no further, this home has it all! PRIME LOCATION on a PREMIUM Quiet cul-de-sac lot in desirable Vintage. Award winning School District #96/#125 Stevenson High School. Great Curb appeal! Enter to this warm and inviting home with bountiful natural light and great flow! The large Living Room w/Bay Window opens to the elegant Separate Dining Room. The spacious Bright Kitchen with granite counters, SS appliances, pantry and eating area overlooks the Park-like Back Yard. The Family Rm w/ Vaulted Ceiling, Sky Lights, ceiling fan, recessed lights, wood burning stone Fire Place and French doors lead out to the deck and Fabulous Yard! Convenient 1st Fl Mud/Laundry Room w/entrance off the 2 car garage. Upstairs find the Master BR Suite w/ 2 closets (1 walk-in) double sink vanity, soaking tub & separate shower + 3 additional family bedrooms all w/ceiling fans. In addition, large concrete driveway, finished basement, neutral decor. Steps to Willow Stream Park, Pool & Town Center
Property Specifics
| Single Family | |
| — | |
| Colonial | |
| 1987 | |
| Partial | |
| — | |
| No | |
| 0.28 |
| Lake | |
| Vintage | |
| 0 / Not Applicable | |
| None | |
| Lake Michigan | |
| Public Sewer | |
| 09241997 | |
| 15324040180000 |
Nearby Schools
| NAME: | DISTRICT: | DISTANCE: | |
|---|---|---|---|
|
Grade School
Ivy Hall Elementary School |
96 | — | |
|
Middle School
Twin Groves Middle School |
96 | Not in DB | |
|
High School
Adlai E Stevenson High School |
125 | Not in DB | |
Property History
| DATE: | EVENT: | PRICE: | SOURCE: |
|---|---|---|---|
| 29 Jul, 2016 | Sold | $453,000 | MRED MLS |
| 30 Jun, 2016 | Under contract | $459,000 | MRED MLS |
| — | Last price change | $474,000 | MRED MLS |
| 31 May, 2016 | Listed for sale | $495,000 | MRED MLS |
Room Specifics
Total Bedrooms: 4
Bedrooms Above Ground: 4
Bedrooms Below Ground: 0
Dimensions: —
Floor Type: Carpet
Dimensions: —
Floor Type: Carpet
Dimensions: —
Floor Type: Carpet
Full Bathrooms: 3
Bathroom Amenities: Separate Shower,Double Sink,Soaking Tub
Bathroom in Basement: 0
Rooms: Foyer,Walk In Closet
Basement Description: Finished
Other Specifics
| 2 | |
| Concrete Perimeter | |
| Concrete | |
| — | |
| — | |
| 95X183X64X145 | |
| Unfinished | |
| Full | |
| Vaulted/Cathedral Ceilings, Skylight(s), Wood Laminate Floors, First Floor Laundry | |
| Range, Microwave, Dishwasher, Refrigerator, Freezer, Washer, Dryer, Disposal | |
| Not in DB | |
| Sidewalks, Street Lights, Street Paved | |
| — | |
| — | |
| Wood Burning |
Tax History
| Year | Property Taxes |
|---|---|
| 2016 | $13,795 |
Contact Agent
Nearby Similar Homes
Nearby Sold Comparables
Contact Agent
Listing Provided By
Coldwell Banker Residential






