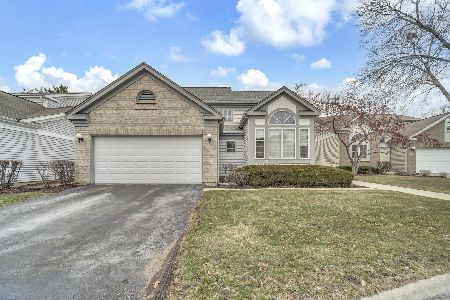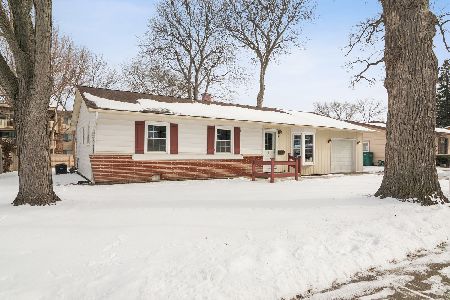303 Chateau Drive, Buffalo Grove, Illinois 60089
$395,000
|
Sold
|
|
| Status: | Closed |
| Sqft: | 2,046 |
| Cost/Sqft: | $200 |
| Beds: | 3 |
| Baths: | 3 |
| Year Built: | 1987 |
| Property Taxes: | $11,676 |
| Days On Market: | 2510 |
| Lot Size: | 0,40 |
Description
Fantastic house for family entertainment with a view of the fireworks every 4thof July right in your private, completely fenced backyard!!! Walk into a move-in ready home that is beautifully maintained nestled in the quiet Cul-de-sac in the prestige Stevenson High School district that sits on a HUGE 0.4-acre lot. The double deck is perfect for outdoor time, along with the concrete basketball court, which could be easily transformed to any type of recreational space., the house was completely remodeled, that includes 3 bedrooms, 2 1/2 baths - hardwood floors throughout, vaulted ceilings, granite bathroom vanities and kitchen countertops, solid wood doors, and stainless steel kitchen appliances. New roof, furnace and A/C. Come and check out this bright, open and airy home in the heart of Buffalo Grove! Motivated seller.
Property Specifics
| Single Family | |
| — | |
| — | |
| 1987 | |
| None | |
| HAMPTON II | |
| No | |
| 0.4 |
| Lake | |
| Vintage | |
| 0 / Not Applicable | |
| None | |
| Lake Michigan | |
| Public Sewer | |
| 10347144 | |
| 15324040200000 |
Nearby Schools
| NAME: | DISTRICT: | DISTANCE: | |
|---|---|---|---|
|
Grade School
Ivy Hall Elementary School |
96 | — | |
|
Middle School
Twin Groves Middle School |
96 | Not in DB | |
|
High School
Adlai E Stevenson High School |
125 | Not in DB | |
Property History
| DATE: | EVENT: | PRICE: | SOURCE: |
|---|---|---|---|
| 7 Aug, 2019 | Sold | $395,000 | MRED MLS |
| 28 Jun, 2019 | Under contract | $409,900 | MRED MLS |
| 17 Apr, 2019 | Listed for sale | $409,900 | MRED MLS |
Room Specifics
Total Bedrooms: 3
Bedrooms Above Ground: 3
Bedrooms Below Ground: 0
Dimensions: —
Floor Type: Hardwood
Dimensions: —
Floor Type: Hardwood
Full Bathrooms: 3
Bathroom Amenities: Separate Shower,Double Sink
Bathroom in Basement: 0
Rooms: No additional rooms
Basement Description: None
Other Specifics
| 2 | |
| Concrete Perimeter | |
| Concrete | |
| Deck | |
| Cul-De-Sac,Fenced Yard,Landscaped,Park Adjacent | |
| 113X137X23X24X133X94 | |
| — | |
| Full | |
| Vaulted/Cathedral Ceilings, Hardwood Floors, Walk-In Closet(s) | |
| Range, Microwave, Dishwasher, Refrigerator, Washer, Dryer, Disposal, Stainless Steel Appliance(s) | |
| Not in DB | |
| Sidewalks, Street Lights, Street Paved, Other | |
| — | |
| — | |
| — |
Tax History
| Year | Property Taxes |
|---|---|
| 2019 | $11,676 |
Contact Agent
Nearby Similar Homes
Nearby Sold Comparables
Contact Agent
Listing Provided By
Barr Agency, Inc








