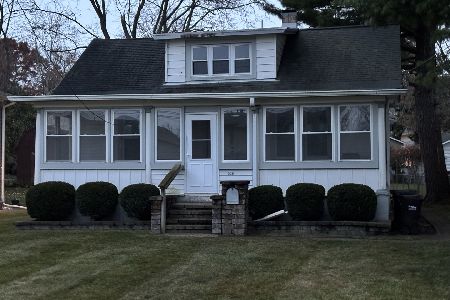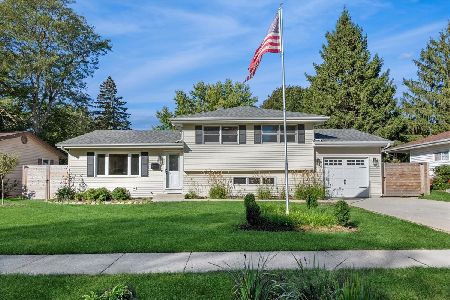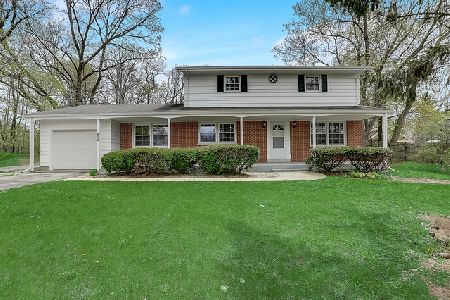307 Glenice Parkway, Fox River Grove, Illinois 60021
$282,180
|
Sold
|
|
| Status: | Closed |
| Sqft: | 3,771 |
| Cost/Sqft: | $86 |
| Beds: | 4 |
| Baths: | 4 |
| Year Built: | 1993 |
| Property Taxes: | $13,589 |
| Days On Market: | 3432 |
| Lot Size: | 1,83 |
Description
Fox River Grove's best kept secret is now available for sale! Much much larger than it looks (3771 sq ft!), located on nearly 2 acre private sanctuary & still just steps from downtown & Metra. Perfect layout for the multi-generational family, there are nicely updated kitchens w/ stainless steel appliances & granite countertops on each level. Main level features bright & airy spaces throughout w/ vaulted ceilings in almost every room. Spacious dining room overlooks majestic great room boasting a 20 ft stone wall with a second fireplace! Master bedroom has private bath, walk-in closet & sliders that open out to the deck. In the lower level is the in-law suite w/ 4th bedroom, kitchen, den, and private bath/laundry. Huge rec room walks out to your indoor pool w/ new mechanicals, great for year-round entertaining! Park-like setting in big backyard has playset, firepit, & countless fruit trees and perennials! FRG schools & CG High. Absolutely unique, you'll never see anything else like it!
Property Specifics
| Single Family | |
| — | |
| — | |
| 1993 | |
| Full,Walkout | |
| — | |
| No | |
| 1.83 |
| Mc Henry | |
| — | |
| 0 / Not Applicable | |
| None | |
| Other | |
| Other | |
| 09332315 | |
| 2017359004 |
Nearby Schools
| NAME: | DISTRICT: | DISTANCE: | |
|---|---|---|---|
|
Grade School
Algonquin Road Elementary School |
3 | — | |
|
Middle School
Fox River Grove Jr Hi School |
3 | Not in DB | |
|
High School
Cary-grove Community High School |
155 | Not in DB | |
Property History
| DATE: | EVENT: | PRICE: | SOURCE: |
|---|---|---|---|
| 14 Oct, 2014 | Sold | $300,000 | MRED MLS |
| 16 Sep, 2014 | Under contract | $299,900 | MRED MLS |
| — | Last price change | $314,900 | MRED MLS |
| 24 Apr, 2014 | Listed for sale | $329,900 | MRED MLS |
| 3 Jan, 2017 | Sold | $282,180 | MRED MLS |
| 6 Oct, 2016 | Under contract | $324,900 | MRED MLS |
| — | Last price change | $329,900 | MRED MLS |
| 2 Sep, 2016 | Listed for sale | $329,900 | MRED MLS |
Room Specifics
Total Bedrooms: 4
Bedrooms Above Ground: 4
Bedrooms Below Ground: 0
Dimensions: —
Floor Type: Carpet
Dimensions: —
Floor Type: Carpet
Dimensions: —
Floor Type: Carpet
Full Bathrooms: 4
Bathroom Amenities: —
Bathroom in Basement: 1
Rooms: Eating Area,Great Room,Loft,Kitchen,Recreation Room,Atrium
Basement Description: Finished
Other Specifics
| 2 | |
| Concrete Perimeter | |
| Asphalt | |
| Deck, Patio, Stamped Concrete Patio, In Ground Pool, Breezeway | |
| Wooded | |
| 75X149X75X265X90X52X210X21 | |
| — | |
| Full | |
| Vaulted/Cathedral Ceilings, Skylight(s), Bar-Wet, Hardwood Floors, In-Law Arrangement, Pool Indoors | |
| Range, Microwave, Dishwasher, Refrigerator, Washer, Dryer, Disposal | |
| Not in DB | |
| Street Paved | |
| — | |
| — | |
| — |
Tax History
| Year | Property Taxes |
|---|---|
| 2014 | $12,435 |
| 2017 | $13,589 |
Contact Agent
Nearby Similar Homes
Nearby Sold Comparables
Contact Agent
Listing Provided By
@properties










