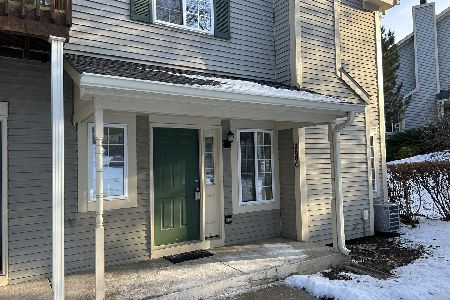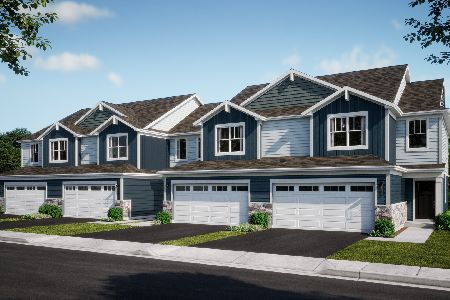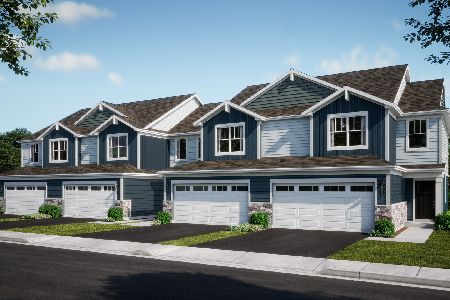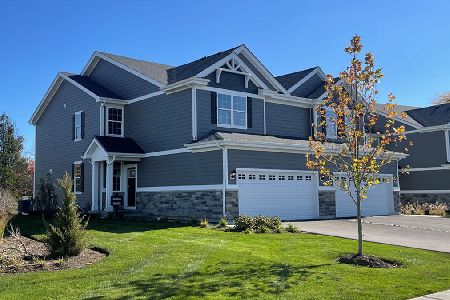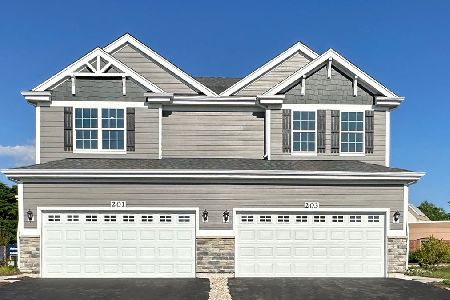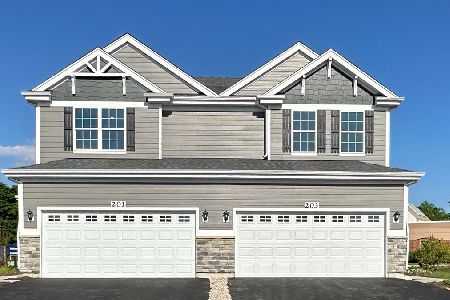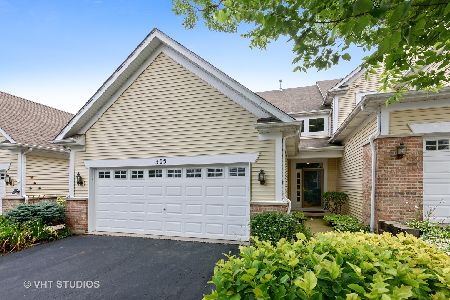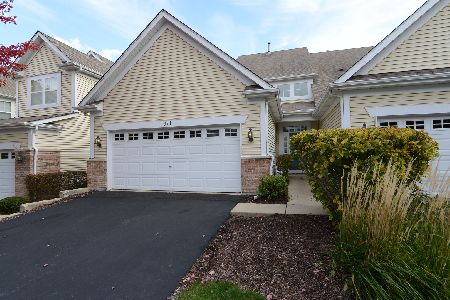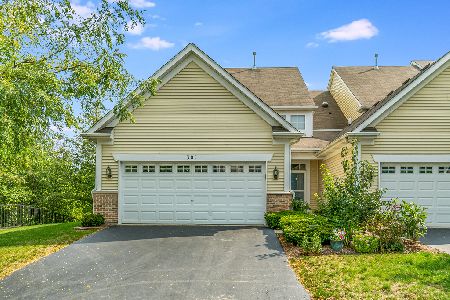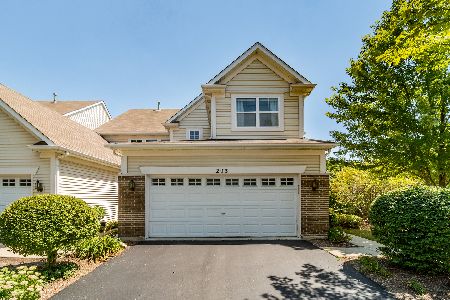307 Hickory Lane, South Elgin, Illinois 60177
$330,000
|
Sold
|
|
| Status: | Closed |
| Sqft: | 2,821 |
| Cost/Sqft: | $117 |
| Beds: | 3 |
| Baths: | 4 |
| Year Built: | 2005 |
| Property Taxes: | $6,563 |
| Days On Market: | 1466 |
| Lot Size: | 0,00 |
Description
SIMPLY AMAZING TOWNHOME WITH FANTASTIC, PRIVATE VIEW!! IF YOU ARE LOOKING FOR A TON OF SPACE IN AN UPDATED HOME LOOK NO FURTHER!! This one has it all in 2,821 sq ft of living space! Main level features a grand two story entryway, office space, and a huge living room adjacent to dining room with balcony access. The enormous kitchen features light maple cabinetry and all stainless steel appliances. Rich hardwood flooring throughout most of the main level. Second level loft space could be used as an additional office space or toy area. Fully remodeled hall bathroom is to die for! Gigantic master suite features dual closet spaces and a work from home built in office space. Fully finished walk out basement is a wide open space with so many possibilities and a full bathroom with walk in shower! The townhome backs to wooded area for privacy and has incredible views of the Fox River! All this in a fantastic location close to everything and steps from the river and walking paths!! Don't forget to check out the 3D tour and then schedule your showing today for this beauty!!
Property Specifics
| Condos/Townhomes | |
| 3 | |
| — | |
| 2005 | |
| — | |
| — | |
| No | |
| — |
| Kane | |
| Cambridge Bluffs | |
| 267 / Monthly | |
| — | |
| — | |
| — | |
| 11331421 | |
| 0635358016 |
Nearby Schools
| NAME: | DISTRICT: | DISTANCE: | |
|---|---|---|---|
|
Grade School
Clinton Elementary School |
46 | — | |
|
Middle School
Kenyon Woods Middle School |
46 | Not in DB | |
|
High School
South Elgin High School |
46 | Not in DB | |
Property History
| DATE: | EVENT: | PRICE: | SOURCE: |
|---|---|---|---|
| 15 Apr, 2022 | Sold | $330,000 | MRED MLS |
| 8 Mar, 2022 | Under contract | $329,500 | MRED MLS |
| 23 Feb, 2022 | Listed for sale | $329,500 | MRED MLS |
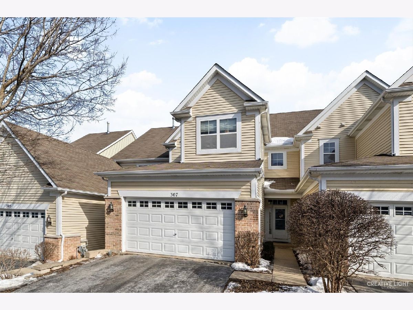
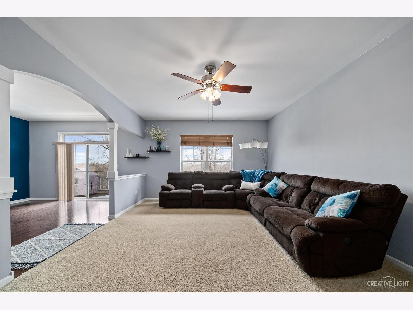
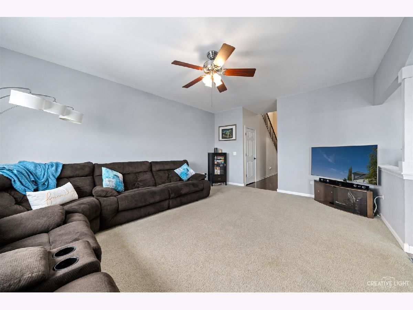
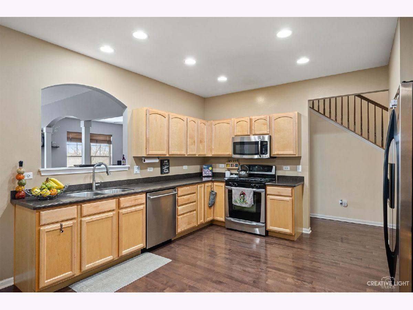
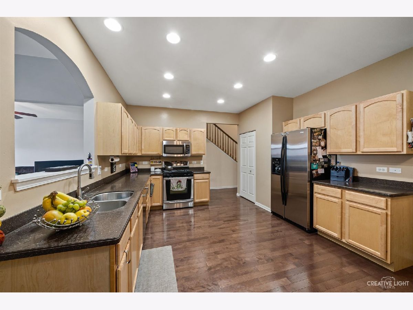
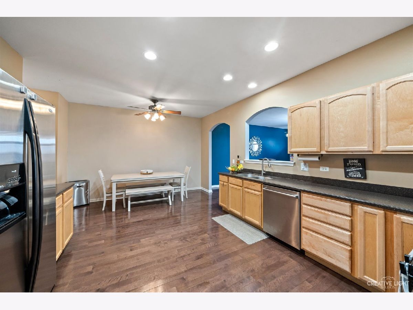
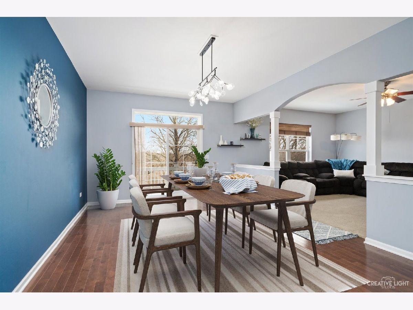
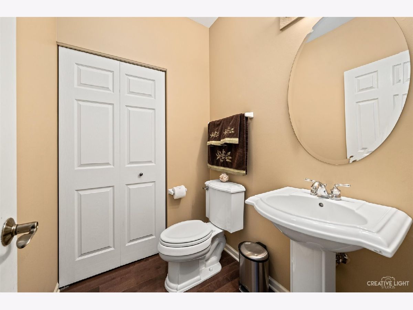
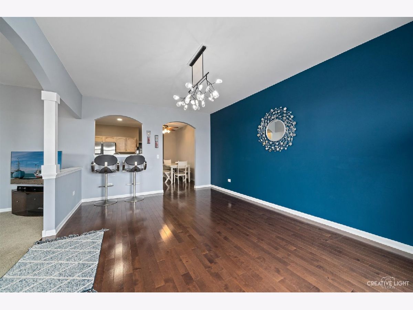
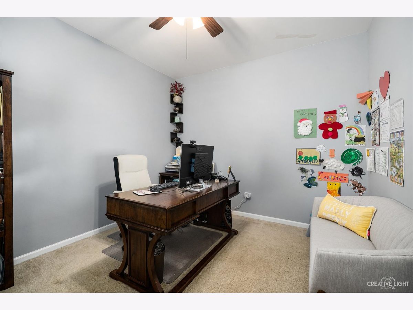
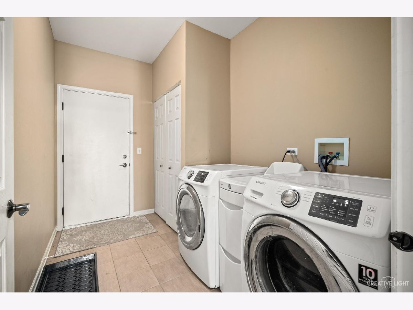
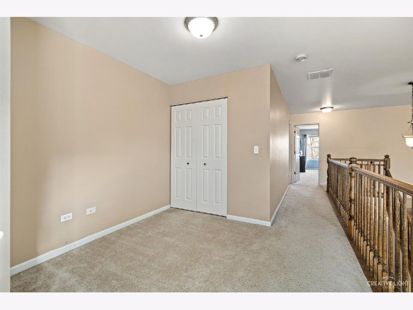
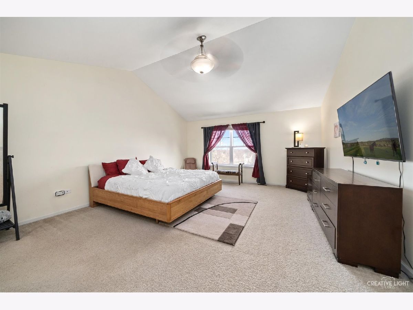
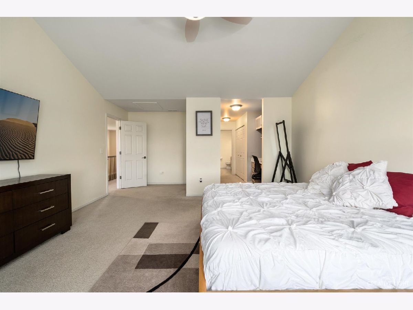
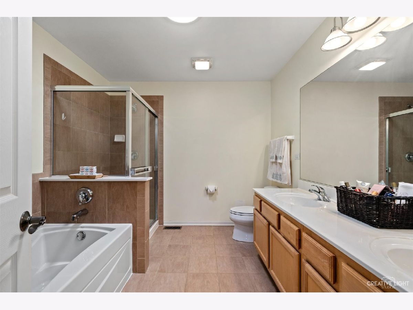
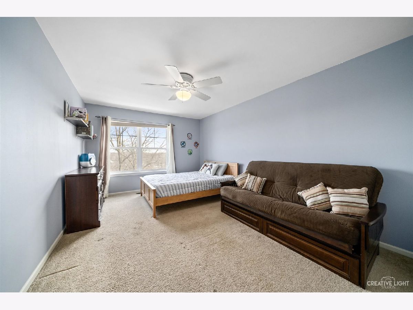
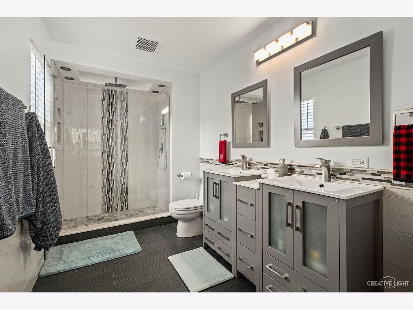
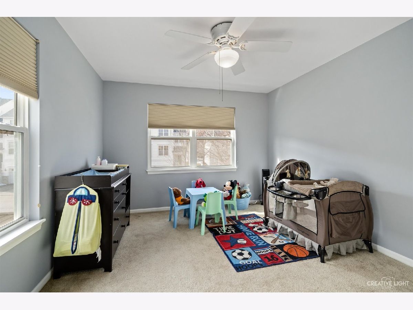
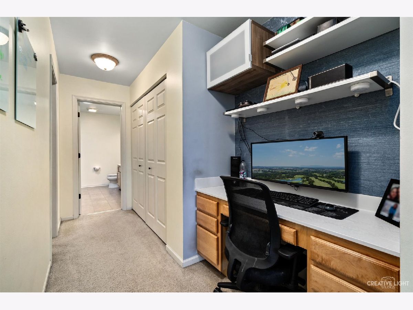
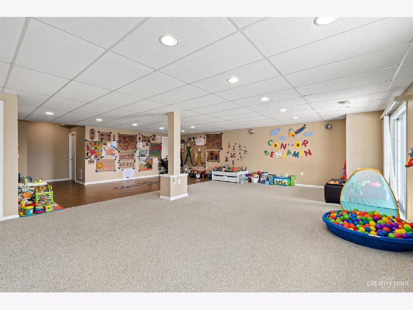
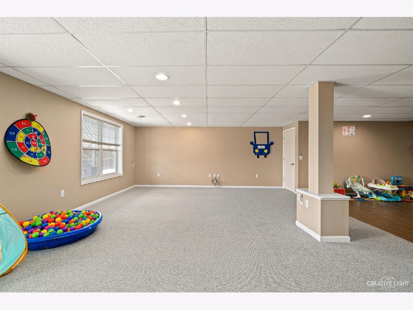
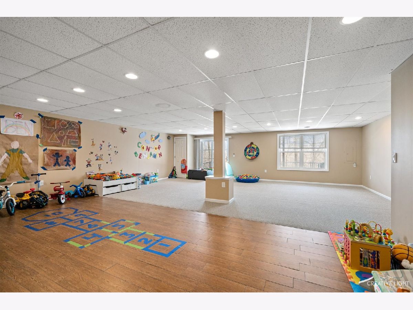
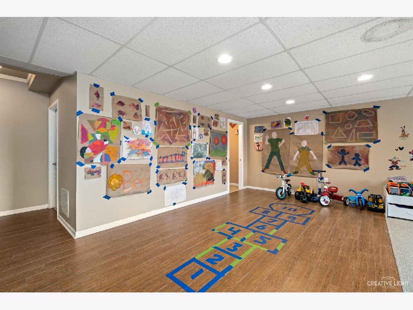
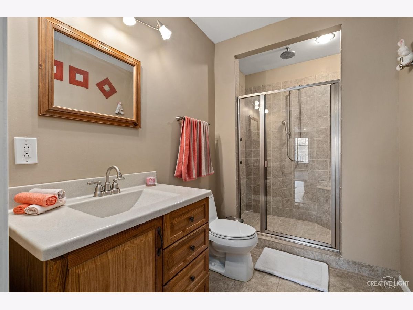
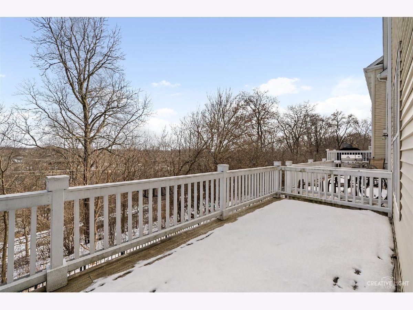
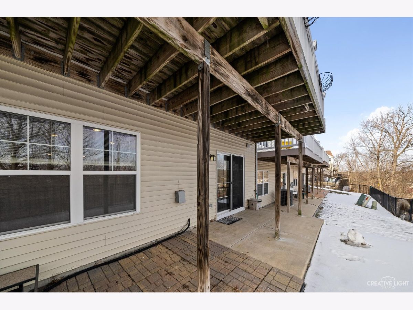
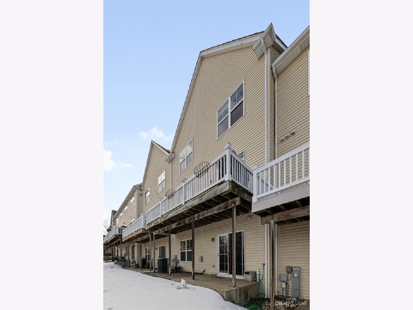
Room Specifics
Total Bedrooms: 3
Bedrooms Above Ground: 3
Bedrooms Below Ground: 0
Dimensions: —
Floor Type: —
Dimensions: —
Floor Type: —
Full Bathrooms: 4
Bathroom Amenities: Separate Shower,Double Sink,Full Body Spray Shower,Soaking Tub
Bathroom in Basement: 1
Rooms: —
Basement Description: Finished
Other Specifics
| 2 | |
| — | |
| Asphalt | |
| — | |
| — | |
| 28X110 | |
| — | |
| — | |
| — | |
| — | |
| Not in DB | |
| — | |
| — | |
| — | |
| — |
Tax History
| Year | Property Taxes |
|---|---|
| 2022 | $6,563 |
Contact Agent
Nearby Similar Homes
Nearby Sold Comparables
Contact Agent
Listing Provided By
Suburban Life Realty, Ltd

