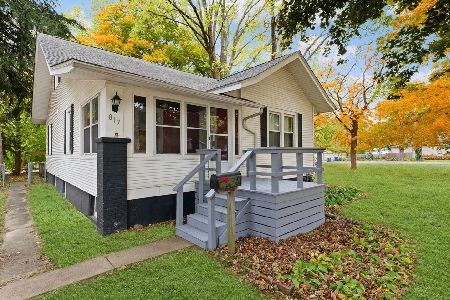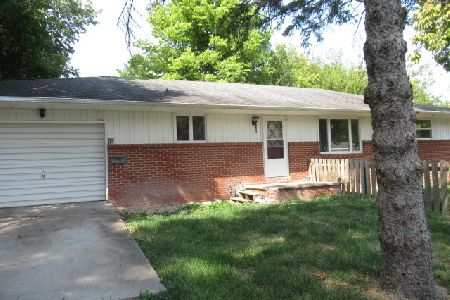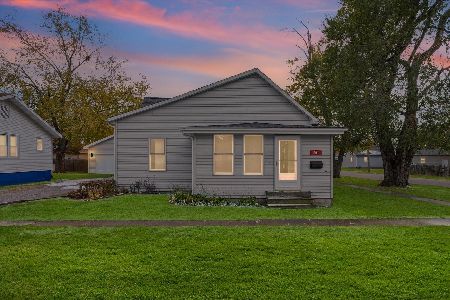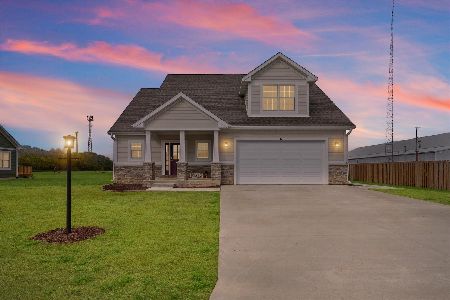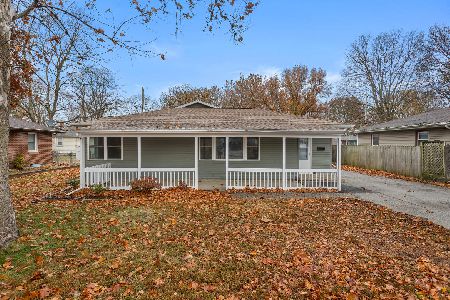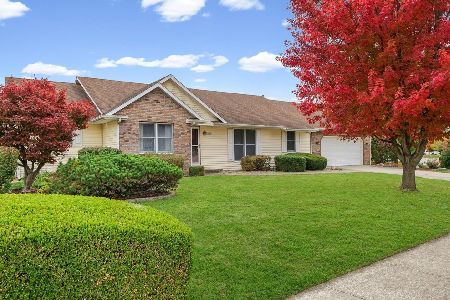307 Kipling Drive, Monticello, Illinois 61856
$238,000
|
Sold
|
|
| Status: | Closed |
| Sqft: | 2,396 |
| Cost/Sqft: | $101 |
| Beds: | 4 |
| Baths: | 2 |
| Year Built: | 1992 |
| Property Taxes: | $4,412 |
| Days On Market: | 2839 |
| Lot Size: | 0,00 |
Description
Quality built home on the water in desirable Chimneys Subdivision. Random width solid oak flooring throughout the home. Formal dining room with french doors separating from the kitchen and foyer. The living room features cathedral ceilings, cherry bookcases and a beautiful brick fireplace all open to the kitchen and overlooking the pond. Tremendous amount of windows allowing natural light in with great views from almost every room. A secondary family room has a vaulted ceiling and a comfortable window seat. All 4 of the bedrooms are spacious in this open and split floor plan. The master bedroom has a cathedral ceiling, 2 walk-in closets including one that is cedar lined. 2x6 walls, Anderson windows are a few of the quality features. The massive 3 1/2 car garage has unbelievable amounts of storage including a separate workshop. The large backyard on the water make this home a rare find in Monticello. Come check out this sprawling ranch today!
Property Specifics
| Single Family | |
| — | |
| Ranch | |
| 1992 | |
| None | |
| — | |
| Yes | |
| — |
| Piatt | |
| Chimney's | |
| 80 / Annual | |
| Insurance,Lake Rights | |
| Public | |
| Public Sewer | |
| 09931626 | |
| 05005400194800 |
Nearby Schools
| NAME: | DISTRICT: | DISTANCE: | |
|---|---|---|---|
|
Grade School
Monticello Elementary |
25 | — | |
|
Middle School
Monticello Elementary |
25 | Not in DB | |
|
High School
Monticello High School |
25 | Not in DB | |
Property History
| DATE: | EVENT: | PRICE: | SOURCE: |
|---|---|---|---|
| 2 Jul, 2018 | Sold | $238,000 | MRED MLS |
| 14 May, 2018 | Under contract | $242,500 | MRED MLS |
| — | Last price change | $249,900 | MRED MLS |
| 28 Apr, 2018 | Listed for sale | $249,900 | MRED MLS |
Room Specifics
Total Bedrooms: 4
Bedrooms Above Ground: 4
Bedrooms Below Ground: 0
Dimensions: —
Floor Type: Carpet
Dimensions: —
Floor Type: Carpet
Dimensions: —
Floor Type: Carpet
Full Bathrooms: 2
Bathroom Amenities: Whirlpool,Separate Shower,Double Sink
Bathroom in Basement: 0
Rooms: Breakfast Room
Basement Description: Crawl,None
Other Specifics
| 3 | |
| — | |
| Concrete | |
| Patio | |
| Pond(s) | |
| 123X120 | |
| — | |
| Full | |
| Vaulted/Cathedral Ceilings, Hardwood Floors | |
| Dishwasher, Disposal, Range | |
| Not in DB | |
| Sidewalks, Street Paved | |
| — | |
| — | |
| — |
Tax History
| Year | Property Taxes |
|---|---|
| 2018 | $4,412 |
Contact Agent
Nearby Similar Homes
Contact Agent
Listing Provided By
RE/MAX REALTY ASSOCIATES-MONT

