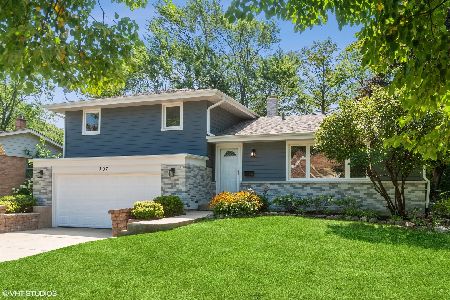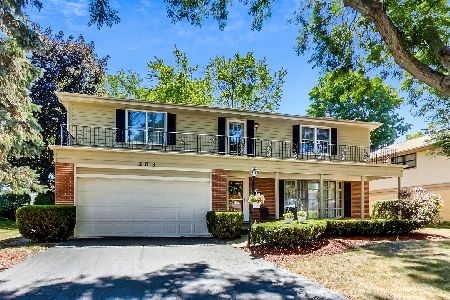307 Lynnwood Avenue, Arlington Heights, Illinois 60004
$546,000
|
Sold
|
|
| Status: | Closed |
| Sqft: | 2,528 |
| Cost/Sqft: | $217 |
| Beds: | 3 |
| Baths: | 3 |
| Year Built: | 1964 |
| Property Taxes: | $6,647 |
| Days On Market: | 850 |
| Lot Size: | 0,24 |
Description
Highly Sought After & Rarely Available 3 Bedroom, 2.5 Bath Home w/ Tons of Living Space and Massive Backyard! Desirable Arlington Heights Neighborhood, Just Minutes to Top Rated Thomas Middle & Olive Elementary Schools! Spacious floorplan including a living room & dining room on main level, plus a large family room with wet-bar and large finished basement with recreation room and separate office/gaming room! Unit features completely redone modern exterior with James Hardie board siding, recessed lighting, hardwood floors on main level and upstairs. Newer kitchen features white cabinetry, granite counters, modern subway tile backsplash, stainless steel appliances, pantry, and eat-in breakfast area. Sliding patio door right off the kitchen leads to a brick paver patio and sprawling fenced-in back yard with mature trees and storage shed. Formal living room with huge windows brings in tons of natural light all day. Lower-level family room has gas log with gas start fireplace and brick surround, as well as a recently installed wet bar, perfect for entertaining. Full finished basement with modern premium vinyl plank flooring, a spacious office (can also be used as a "Gaming Room") and full bathroom. Massive laundry room with side-by side washer & dryer leads to a large utility room, both great for additional storage! Second floor has 3 spacious bedrooms with ample closet space. Two car attached garage provided additional storage. Home has been well maintained over the years! Recent improvements include...full kitchen remodel (2014), new roof (2017), new dishwasher (2017), new James Hardie Board Siding (Large Project in 2018), LED recessed lighting (2022), interior paint (2022). Fantastic location in sought-after neighborhood, close to award winning schools (Olive, Thomas, and Hersey) with Thomas Middle School & Olive Mary-Stitt Elementary schools almost in your back yard! Close to parks, shopping, Metra, and historic downtown Arlington Heights. Just minutes to both 53 & 294 expressways.
Property Specifics
| Single Family | |
| — | |
| — | |
| 1964 | |
| — | |
| — | |
| No | |
| 0.24 |
| Cook | |
| — | |
| 0 / Not Applicable | |
| — | |
| — | |
| — | |
| 11866196 | |
| 03201030280000 |
Nearby Schools
| NAME: | DISTRICT: | DISTANCE: | |
|---|---|---|---|
|
Grade School
Olive-mary Stitt School |
25 | — | |
|
Middle School
Thomas Middle School |
25 | Not in DB | |
|
High School
John Hersey High School |
214 | Not in DB | |
Property History
| DATE: | EVENT: | PRICE: | SOURCE: |
|---|---|---|---|
| 16 Dec, 2022 | Sold | $515,000 | MRED MLS |
| 11 Oct, 2022 | Under contract | $525,000 | MRED MLS |
| 22 Sep, 2022 | Listed for sale | $525,000 | MRED MLS |
| 13 Oct, 2023 | Sold | $546,000 | MRED MLS |
| 28 Aug, 2023 | Under contract | $548,000 | MRED MLS |
| 22 Aug, 2023 | Listed for sale | $548,000 | MRED MLS |
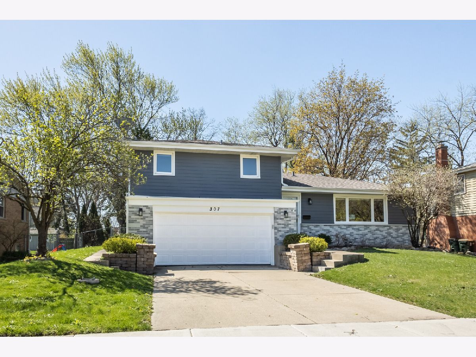
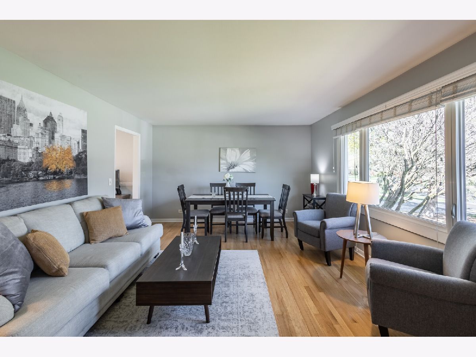
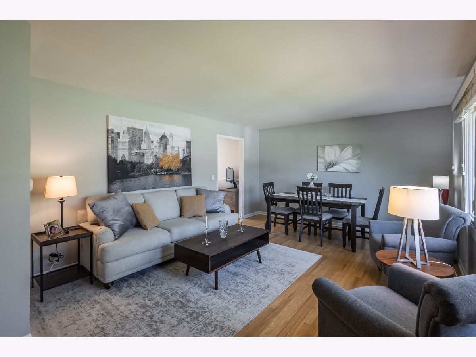
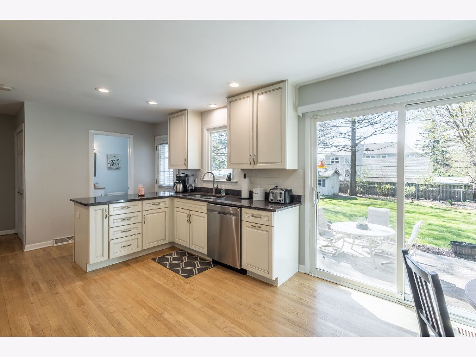
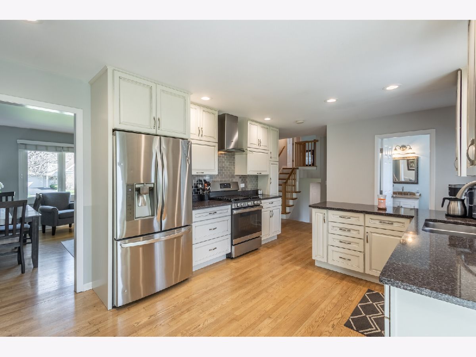
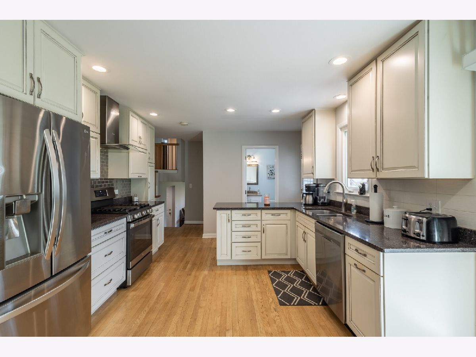
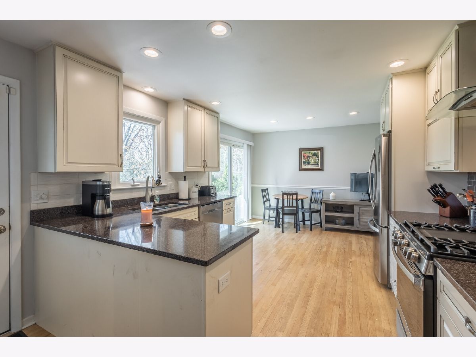
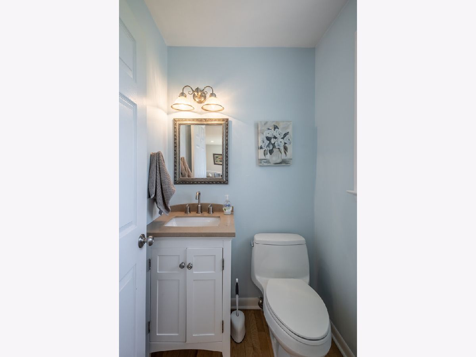
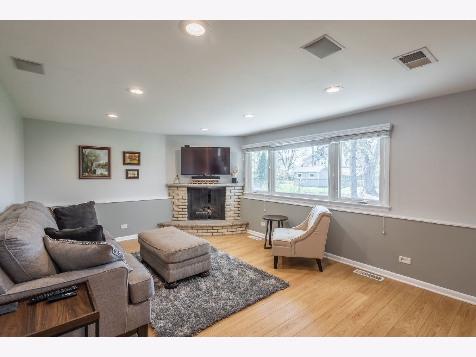
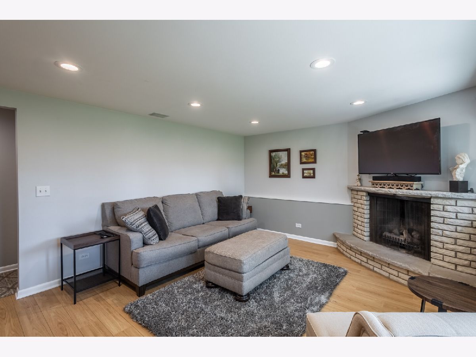
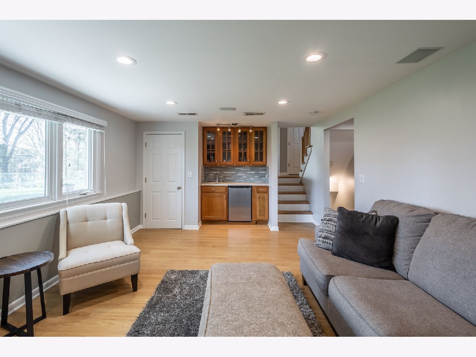
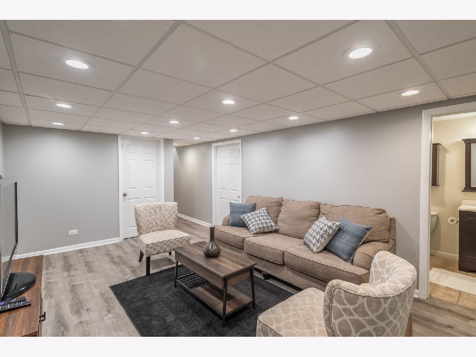
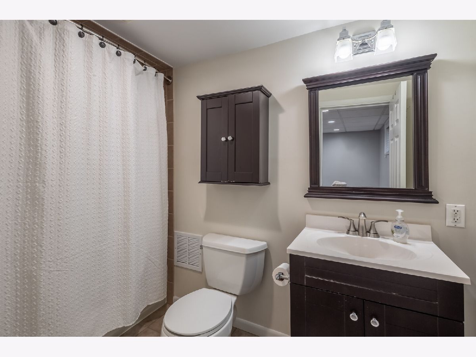
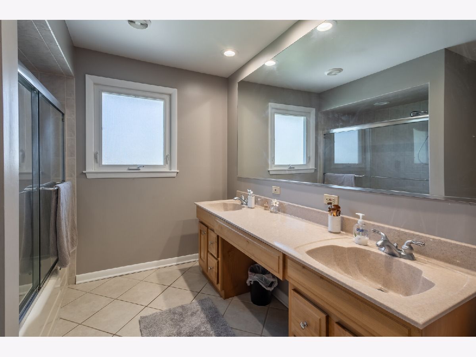
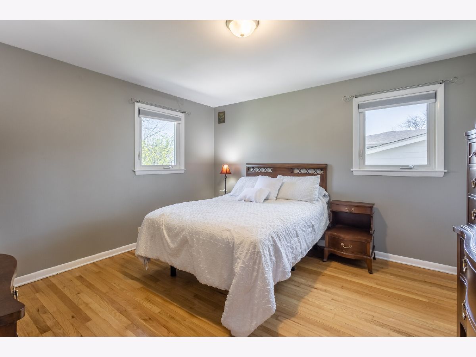
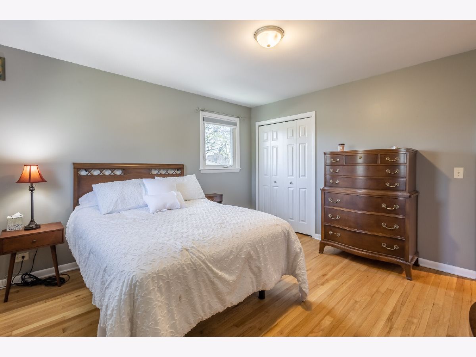
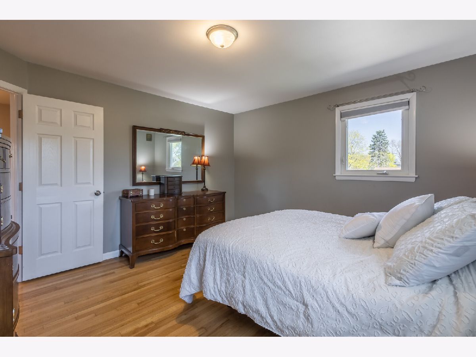
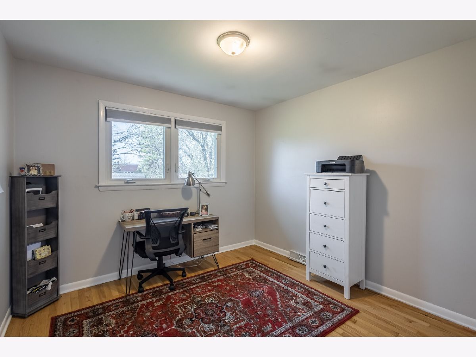
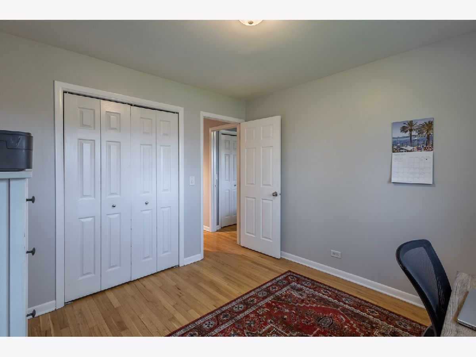
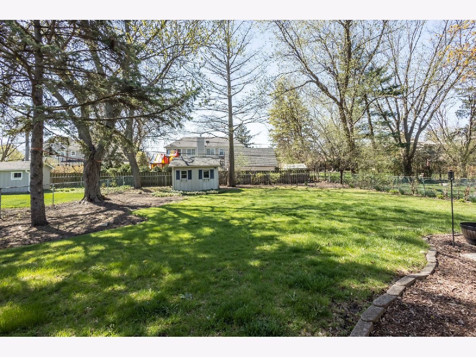
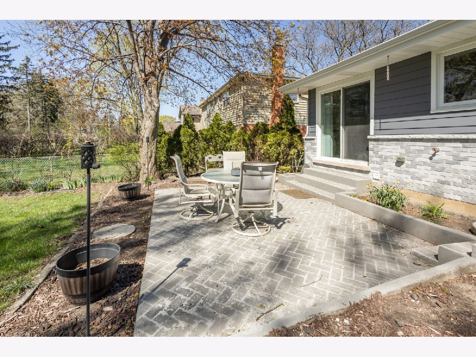
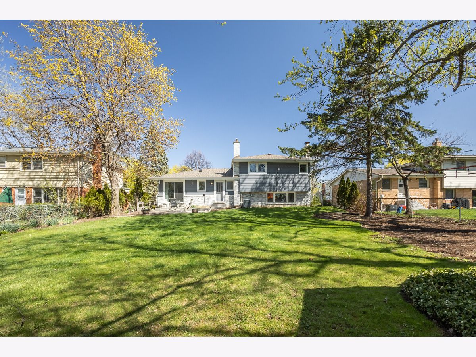
Room Specifics
Total Bedrooms: 3
Bedrooms Above Ground: 3
Bedrooms Below Ground: 0
Dimensions: —
Floor Type: —
Dimensions: —
Floor Type: —
Full Bathrooms: 3
Bathroom Amenities: Double Sink
Bathroom in Basement: 1
Rooms: —
Basement Description: Finished
Other Specifics
| 2 | |
| — | |
| Concrete | |
| — | |
| — | |
| 70X150 | |
| — | |
| — | |
| — | |
| — | |
| Not in DB | |
| — | |
| — | |
| — | |
| — |
Tax History
| Year | Property Taxes |
|---|---|
| 2022 | $6,542 |
| 2023 | $6,647 |
Contact Agent
Nearby Similar Homes
Nearby Sold Comparables
Contact Agent
Listing Provided By
Realty Partners Of IL, LLC.

