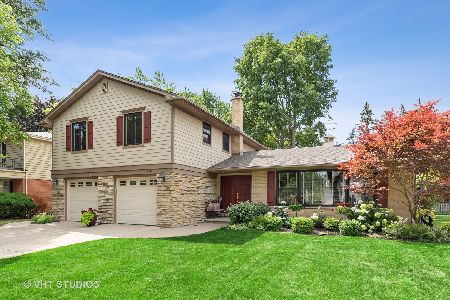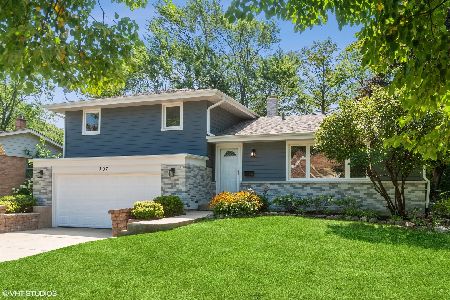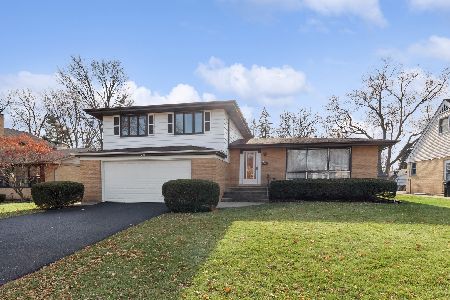303 Lynnwood Avenue, Arlington Heights, Illinois 60005
$425,000
|
Sold
|
|
| Status: | Closed |
| Sqft: | 2,500 |
| Cost/Sqft: | $176 |
| Beds: | 4 |
| Baths: | 3 |
| Year Built: | 1965 |
| Property Taxes: | $8,119 |
| Days On Market: | 1767 |
| Lot Size: | 0,24 |
Description
Surround yourself in style in one of the most sought after locations in Arlington Heights! Steps to highly regarded Olive Elementary and Thomas middle school! Minutes to Hersey High School! The spacious 4 bedroom 2 1/2 bath oversized layout stretches out aligning a light-filled living room and dining room. The eat-in kitchen features a dreamy combo of granite countertops, stainless steel appliances and white cabinets adorned by the sun-filled windows overlooking the oversized and fully fenced yard. The glorious family room offers a fireplace feature wall. Climb the stairs to find 4 large bedrooms, in neutral tones to showcase all the things you love, as well as access to a balcony that echos the length of the whole home! Attached suite with two closets too! Downstairs a super clean storage/laundry area is truly multipurpose. Outside enjoy your large grassy lot from the comfort of a private patio. Every inch of this home has immediate appeal. Welcome home!
Property Specifics
| Single Family | |
| — | |
| Colonial | |
| 1965 | |
| Partial | |
| — | |
| No | |
| 0.24 |
| Cook | |
| — | |
| 0 / Not Applicable | |
| None | |
| Public | |
| Public Sewer | |
| 10996456 | |
| 03201030290000 |
Nearby Schools
| NAME: | DISTRICT: | DISTANCE: | |
|---|---|---|---|
|
Grade School
Olive-mary Stitt School |
25 | — | |
|
Middle School
Thomas Middle School |
25 | Not in DB | |
|
High School
John Hersey High School |
214 | Not in DB | |
Property History
| DATE: | EVENT: | PRICE: | SOURCE: |
|---|---|---|---|
| 23 Apr, 2021 | Sold | $425,000 | MRED MLS |
| 4 Mar, 2021 | Under contract | $440,000 | MRED MLS |
| 16 Feb, 2021 | Listed for sale | $440,000 | MRED MLS |
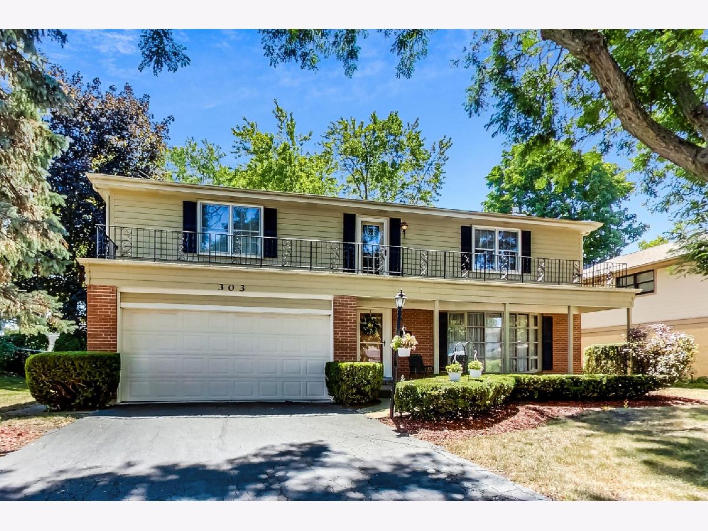
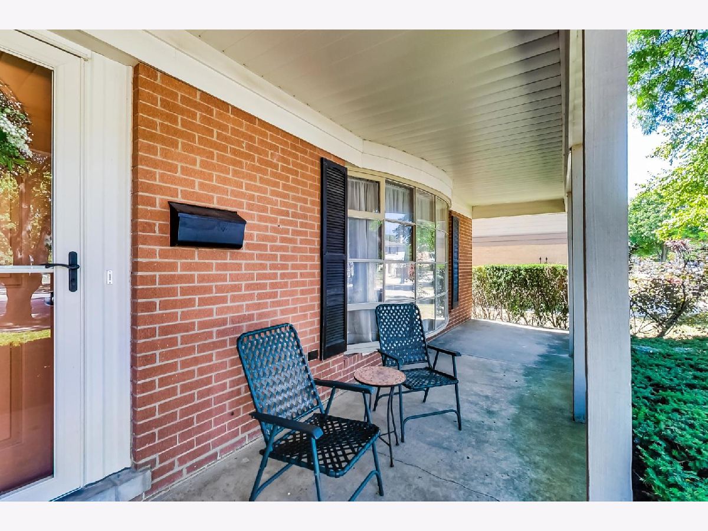






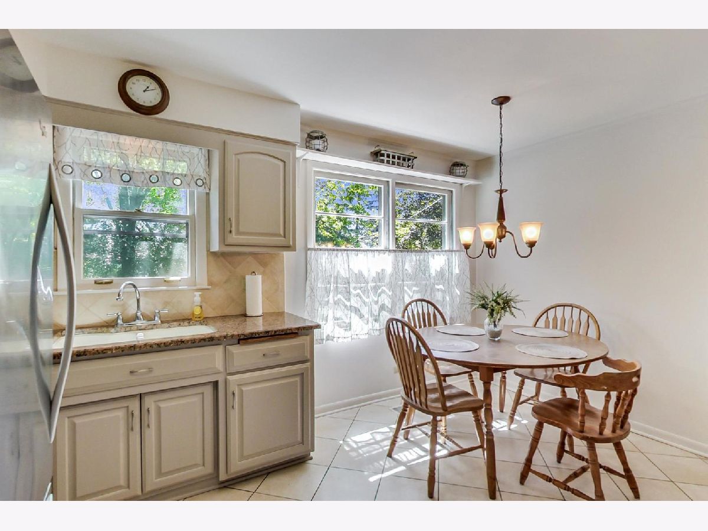



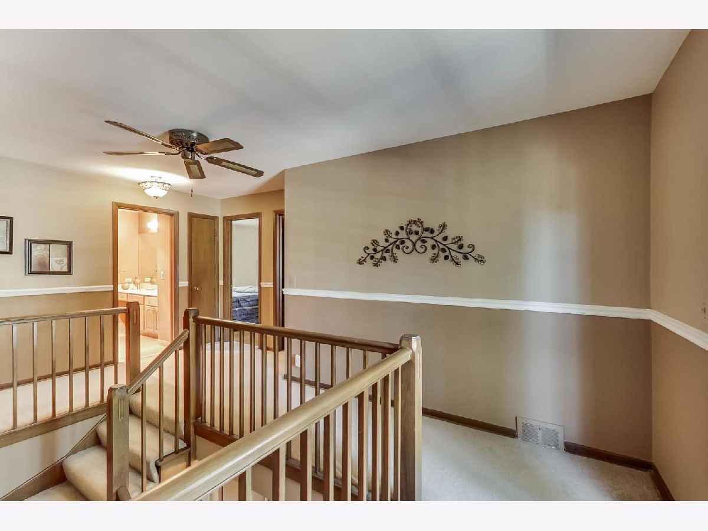
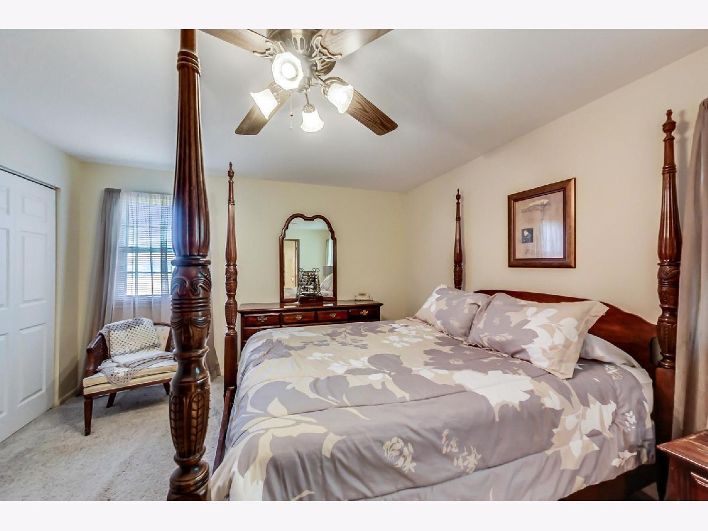



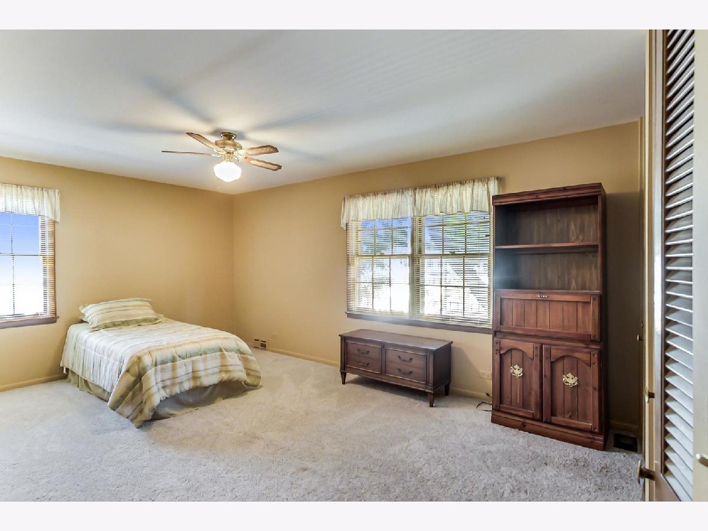



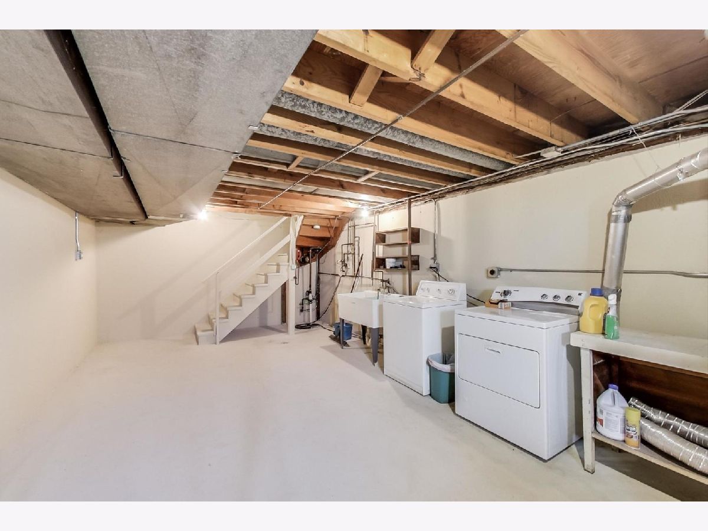

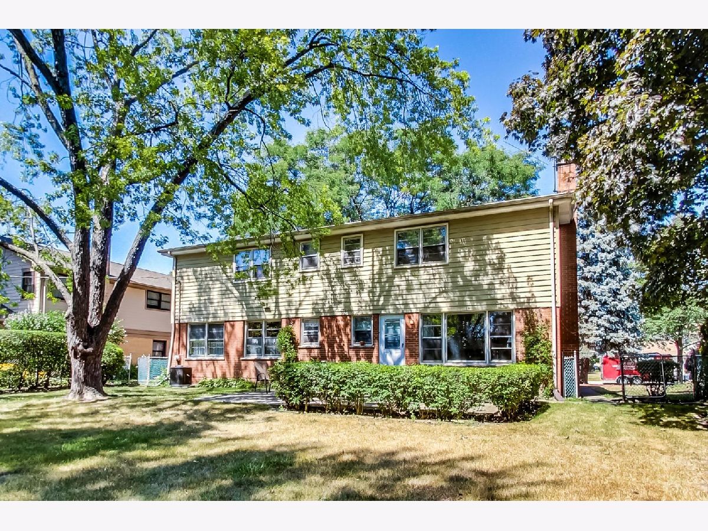

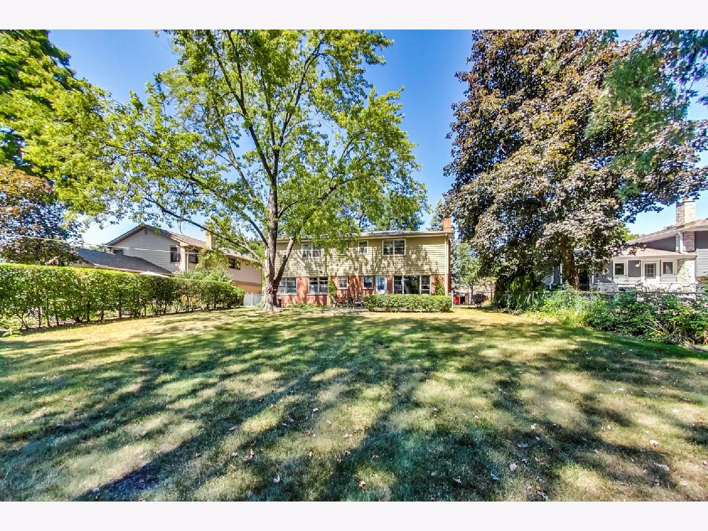
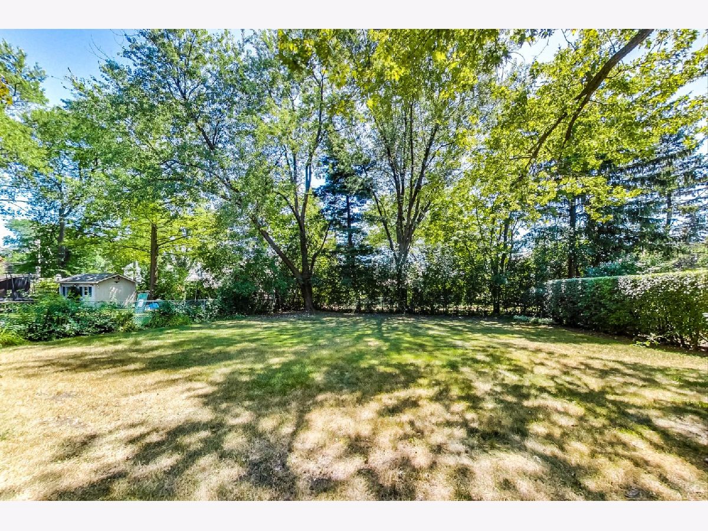




Room Specifics
Total Bedrooms: 4
Bedrooms Above Ground: 4
Bedrooms Below Ground: 0
Dimensions: —
Floor Type: Carpet
Dimensions: —
Floor Type: Hardwood
Dimensions: —
Floor Type: Hardwood
Full Bathrooms: 3
Bathroom Amenities: —
Bathroom in Basement: 0
Rooms: Foyer
Basement Description: Unfinished
Other Specifics
| 2 | |
| Concrete Perimeter | |
| Asphalt | |
| Balcony, Porch, Stamped Concrete Patio | |
| Fenced Yard,Sidewalks,Streetlights | |
| 70X151X70X151 | |
| — | |
| Full | |
| Hardwood Floors | |
| Range, Microwave, Dishwasher, Refrigerator, Washer, Dryer, Disposal, Stainless Steel Appliance(s) | |
| Not in DB | |
| Curbs, Sidewalks, Street Lights, Street Paved | |
| — | |
| — | |
| Wood Burning |
Tax History
| Year | Property Taxes |
|---|---|
| 2021 | $8,119 |
Contact Agent
Nearby Sold Comparables
Contact Agent
Listing Provided By
@properties


