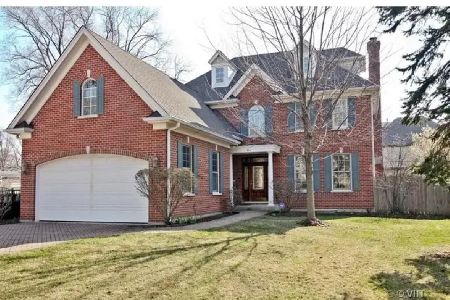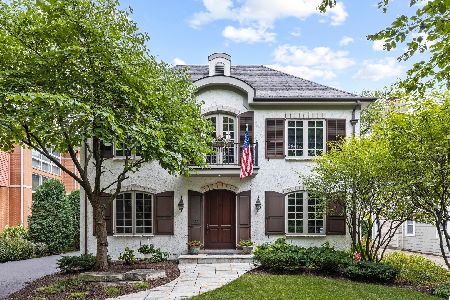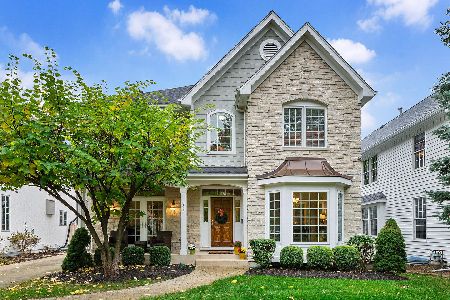307 Phillippa Street, Hinsdale, Illinois 60521
$910,000
|
Sold
|
|
| Status: | Closed |
| Sqft: | 0 |
| Cost/Sqft: | — |
| Beds: | 4 |
| Baths: | 6 |
| Year Built: | 2002 |
| Property Taxes: | $14,992 |
| Days On Market: | 3121 |
| Lot Size: | 0,00 |
Description
A quiet block in an in-town Hinsdale neighborhood is the foundation for an enviable lifestyle. Add an award-winning trilogy of schools (The Lane-Hinsdale Middle-Hinsdale Central H. S.) to the equation and the appeal increases exponentially. Current, yet timeless architecture. Open & bright floor plan. All bedrooms have private bathrooms & large closets (a rare find). Oversized master suite with two walk-in closets. Deep, finished lower level with rec room, play room and bedroom #5. Preferred interior lot location with a good back yard.
Property Specifics
| Single Family | |
| — | |
| — | |
| 2002 | |
| Full | |
| — | |
| No | |
| — |
| Cook | |
| — | |
| — / Not Applicable | |
| None | |
| Lake Michigan | |
| Public Sewer | |
| 09626789 | |
| 18063090090000 |
Nearby Schools
| NAME: | DISTRICT: | DISTANCE: | |
|---|---|---|---|
|
Grade School
The Lane Elementary School |
181 | — | |
|
Middle School
Hinsdale Middle School |
181 | Not in DB | |
|
High School
Hinsdale Central High School |
86 | Not in DB | |
Property History
| DATE: | EVENT: | PRICE: | SOURCE: |
|---|---|---|---|
| 19 Dec, 2017 | Sold | $910,000 | MRED MLS |
| 12 Oct, 2017 | Under contract | $949,900 | MRED MLS |
| — | Last price change | $975,000 | MRED MLS |
| 15 May, 2017 | Listed for sale | $999,000 | MRED MLS |
| 10 Mar, 2022 | Sold | $1,049,000 | MRED MLS |
| 8 Jan, 2022 | Under contract | $1,049,000 | MRED MLS |
| 15 Dec, 2021 | Listed for sale | $1,049,000 | MRED MLS |
Room Specifics
Total Bedrooms: 5
Bedrooms Above Ground: 4
Bedrooms Below Ground: 1
Dimensions: —
Floor Type: Carpet
Dimensions: —
Floor Type: Carpet
Dimensions: —
Floor Type: Carpet
Dimensions: —
Floor Type: —
Full Bathrooms: 6
Bathroom Amenities: Whirlpool,Separate Shower,Double Sink,Soaking Tub
Bathroom in Basement: 1
Rooms: Pantry,Mud Room,Breakfast Room,Game Room,Bedroom 5,Recreation Room,Storage
Basement Description: Finished
Other Specifics
| 2 | |
| — | |
| Concrete | |
| Porch, Brick Paver Patio | |
| — | |
| 51X131 | |
| — | |
| Full | |
| Vaulted/Cathedral Ceilings, Skylight(s), Bar-Wet, Hardwood Floors, Second Floor Laundry | |
| Microwave, Dishwasher, Refrigerator, Bar Fridge, Washer, Dryer, Disposal, Stainless Steel Appliance(s), Cooktop, Built-In Oven, Range Hood | |
| Not in DB | |
| — | |
| — | |
| — | |
| Gas Log |
Tax History
| Year | Property Taxes |
|---|---|
| 2017 | $14,992 |
| 2022 | $17,168 |
Contact Agent
Nearby Similar Homes
Nearby Sold Comparables
Contact Agent
Listing Provided By
Coldwell Banker Residential











