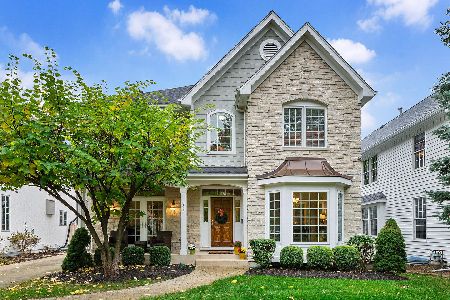311 Phillippa Street, Hinsdale, Illinois 60521
$825,000
|
Sold
|
|
| Status: | Closed |
| Sqft: | 3,646 |
| Cost/Sqft: | $233 |
| Beds: | 4 |
| Baths: | 5 |
| Year Built: | 2002 |
| Property Taxes: | $19,382 |
| Days On Market: | 1995 |
| Lot Size: | 0,15 |
Description
This sophisticated home with fabulous curb appeal provides an uncompromised level of luxury. The interior is bursting with an array of stylish finishes such as hardwood floors, oversized moldings, custom built-ins, French doors, leaded glass windows, arched entryways, plantation shutters and 10' ceilings. The foyer with an architecturally stunning staircase, mahogany front door and glowing chandelier, guides you to dynamically flowing rooms perfect for entertaining and everyday casual living. Left and right of the foyer are the living and dining rooms with a multitude of windows, oversized crown moldings and hardwood floors. Sure to please is the gourmet kitchen with custom cabinetry, commercial grade Viking and Sub-Zero appliances, stone countertops, a large center island with breakfast bar and French doors to the stone patio. The stunning family room is dressed to the nines with wood beams adorning the ceiling and an inviting floor to ceiling stone fireplace. Designed with practicality in mind is the mud room with access to the 2 car attached garage. Comfort, privacy and a serene sense of elegance surround you in the master bedroom suite with a cozy fireplace and a lavish spa bath. Three additional bedroom suites, each with its own personality, are situated on the second and third floors. The lower level has something special to offer to everyone especially in the rec room and game areas. Adding to the enjoyment of the home is the outdoor space with a brick paver patio, perfectly manicured lawn, shrubs, and beautiful perennials. The location doesn't get better than this...just blocks to Pierce park, the train and walk to blue ribbon award winning The Lane School.
Property Specifics
| Single Family | |
| — | |
| French Provincial | |
| 2002 | |
| Full | |
| — | |
| No | |
| 0.15 |
| Cook | |
| — | |
| 0 / Not Applicable | |
| None | |
| Lake Michigan | |
| Public Sewer | |
| 10818244 | |
| 18063090080000 |
Nearby Schools
| NAME: | DISTRICT: | DISTANCE: | |
|---|---|---|---|
|
Grade School
The Lane Elementary School |
181 | — | |
|
Middle School
Hinsdale Middle School |
181 | Not in DB | |
|
High School
Hinsdale Central High School |
86 | Not in DB | |
Property History
| DATE: | EVENT: | PRICE: | SOURCE: |
|---|---|---|---|
| 21 May, 2009 | Sold | $900,000 | MRED MLS |
| 23 Apr, 2009 | Under contract | $1,100,000 | MRED MLS |
| 6 Mar, 2009 | Listed for sale | $1,100,000 | MRED MLS |
| 1 Jun, 2016 | Sold | $912,500 | MRED MLS |
| 7 Mar, 2016 | Under contract | $949,000 | MRED MLS |
| — | Last price change | $999,000 | MRED MLS |
| 3 Mar, 2015 | Listed for sale | $1,039,000 | MRED MLS |
| 3 Dec, 2020 | Sold | $825,000 | MRED MLS |
| 18 Oct, 2020 | Under contract | $849,000 | MRED MLS |
| — | Last price change | $895,000 | MRED MLS |
| 14 Aug, 2020 | Listed for sale | $895,000 | MRED MLS |
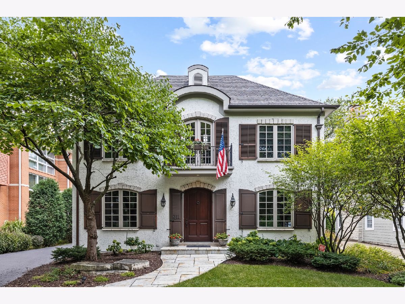
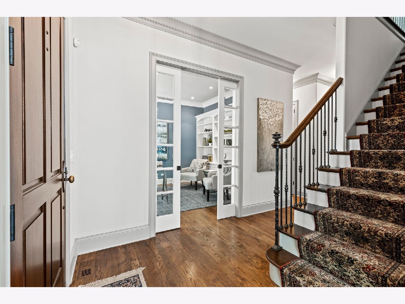
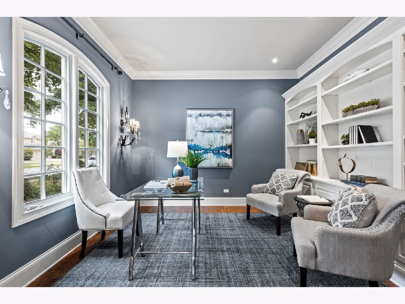
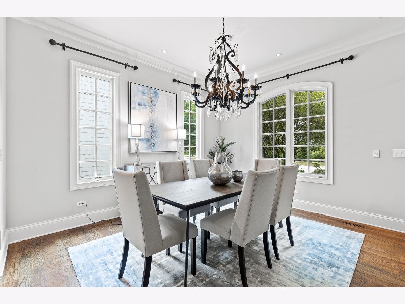
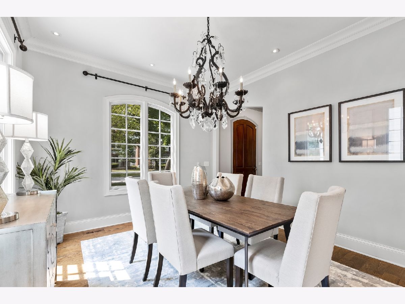
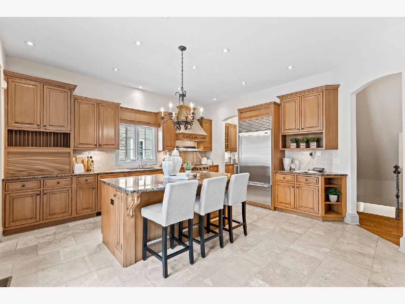
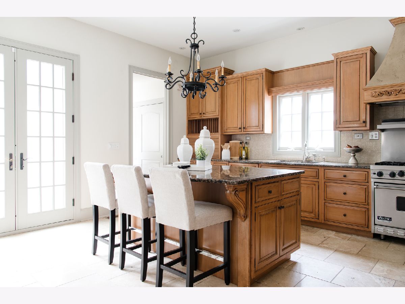
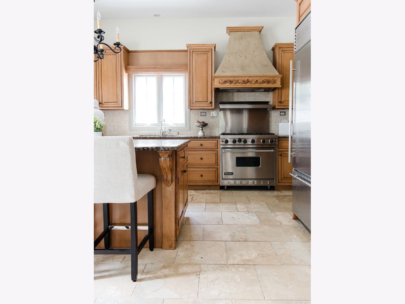
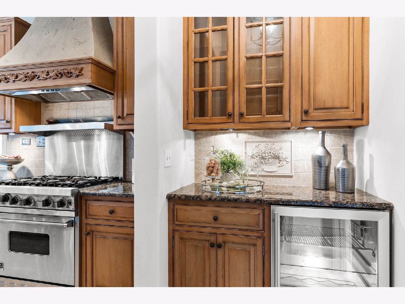
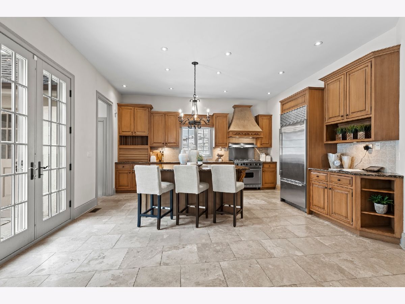
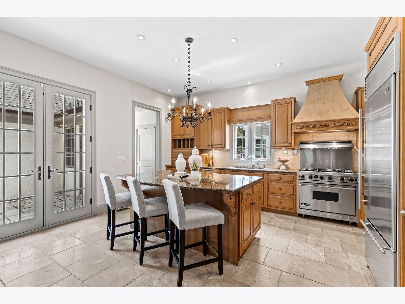
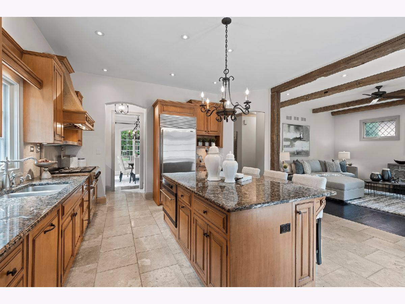
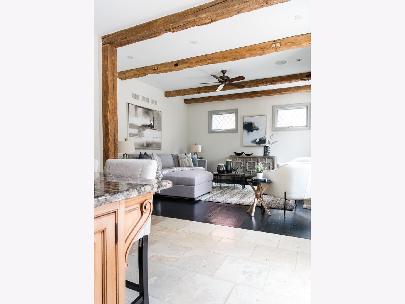
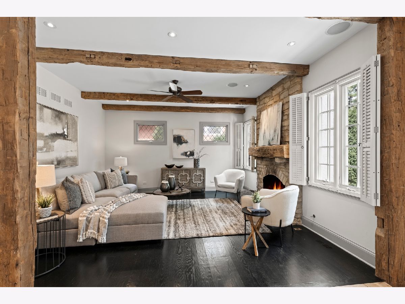
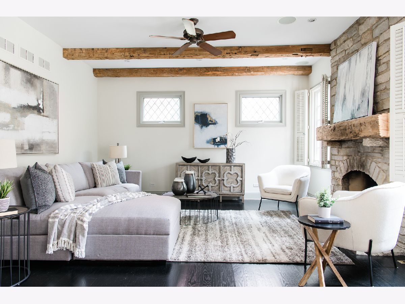
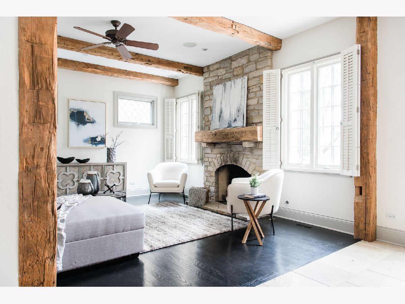
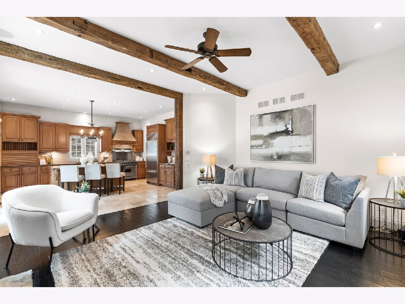
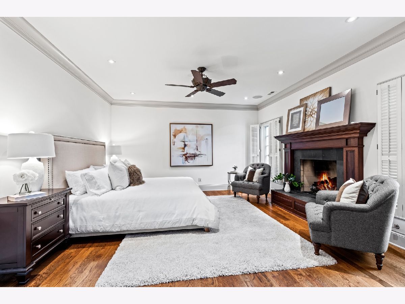
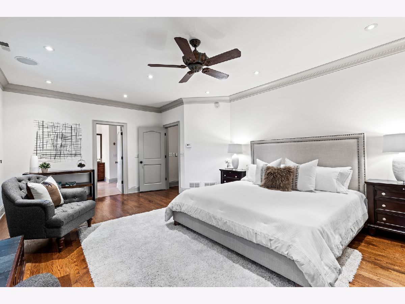
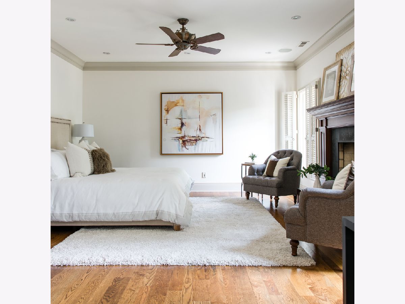
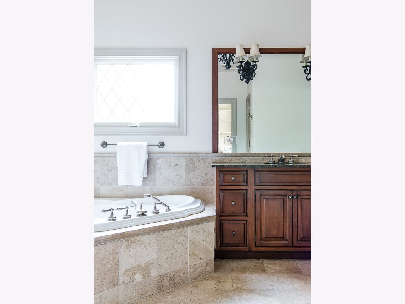
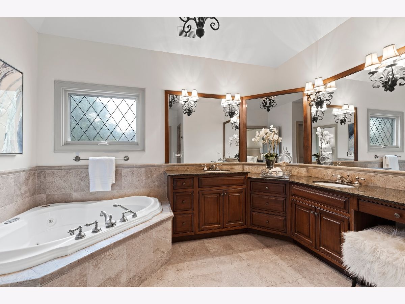
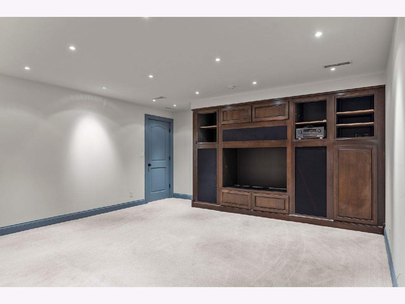
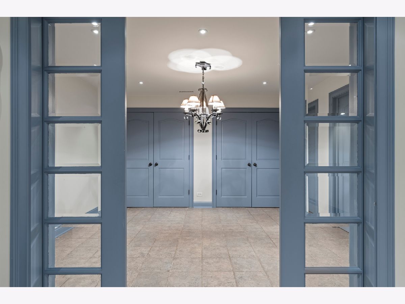
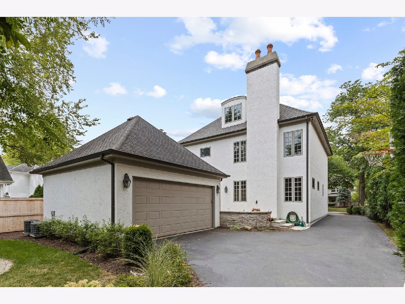
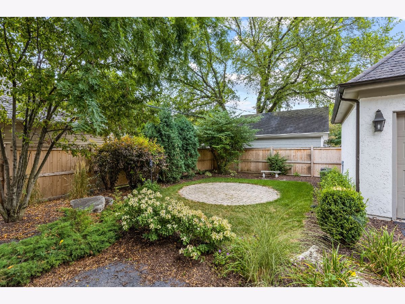
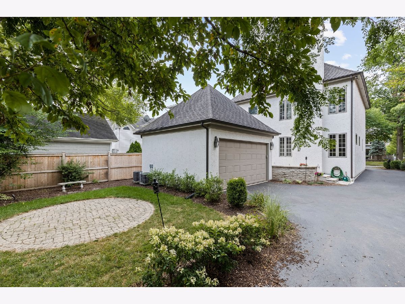
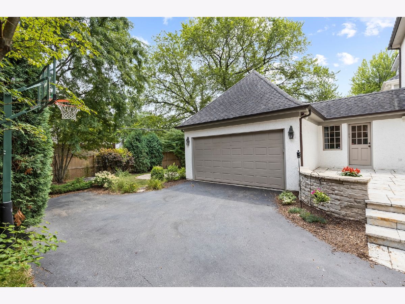
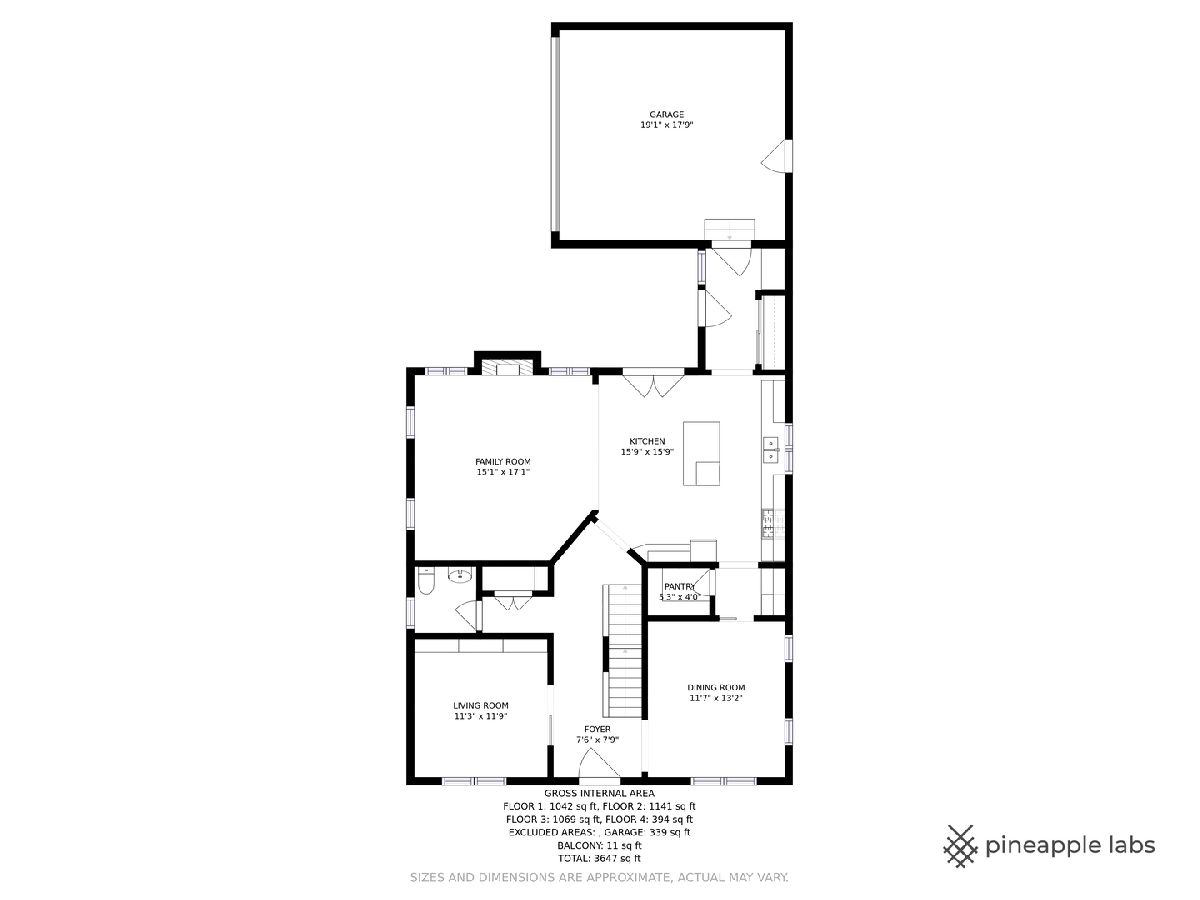
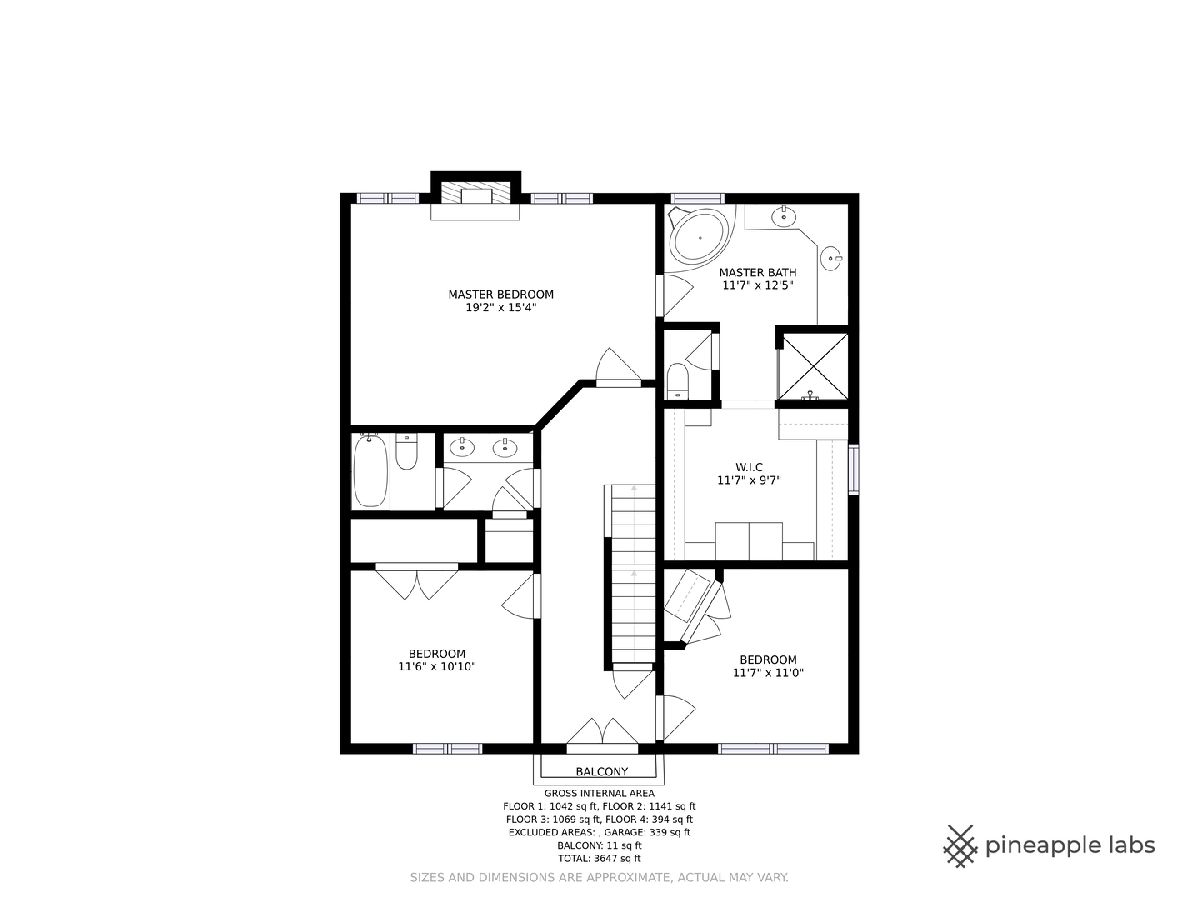
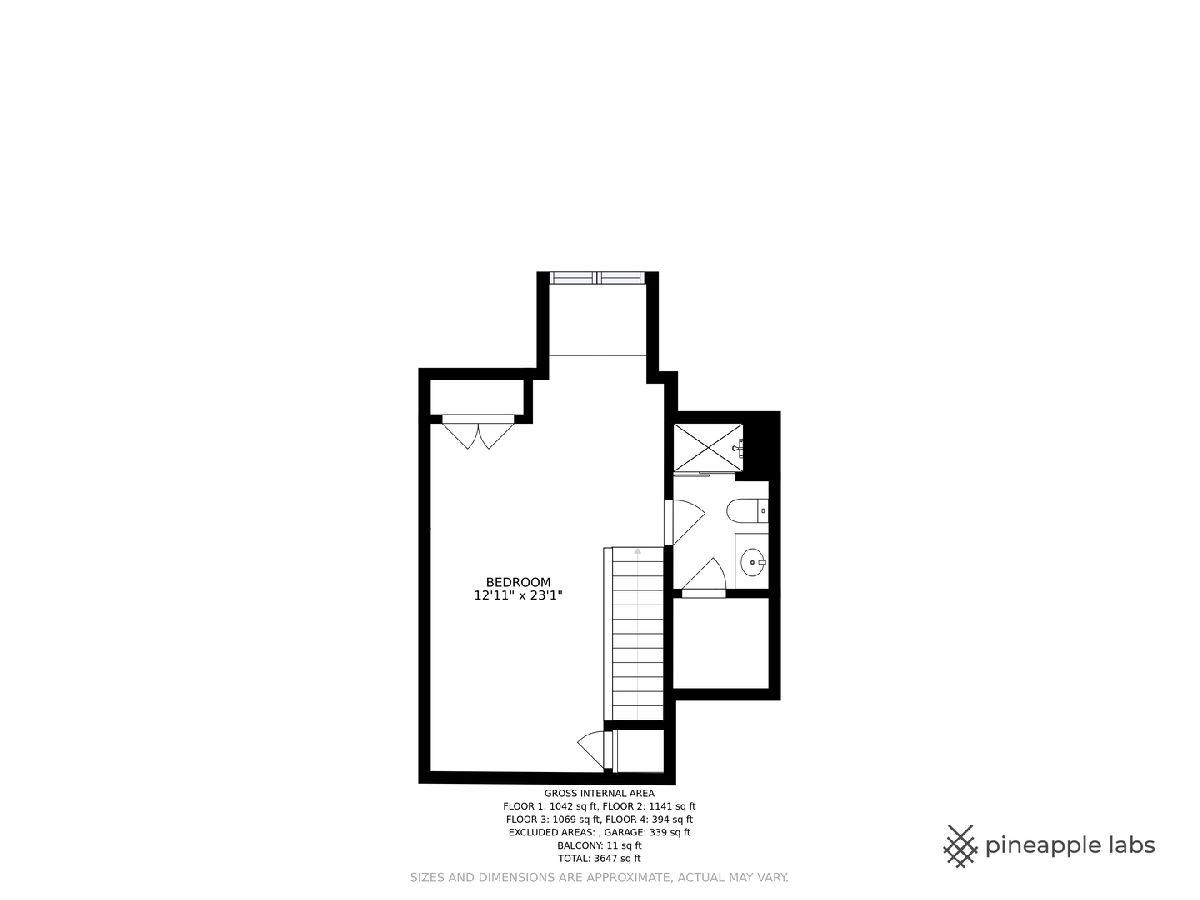
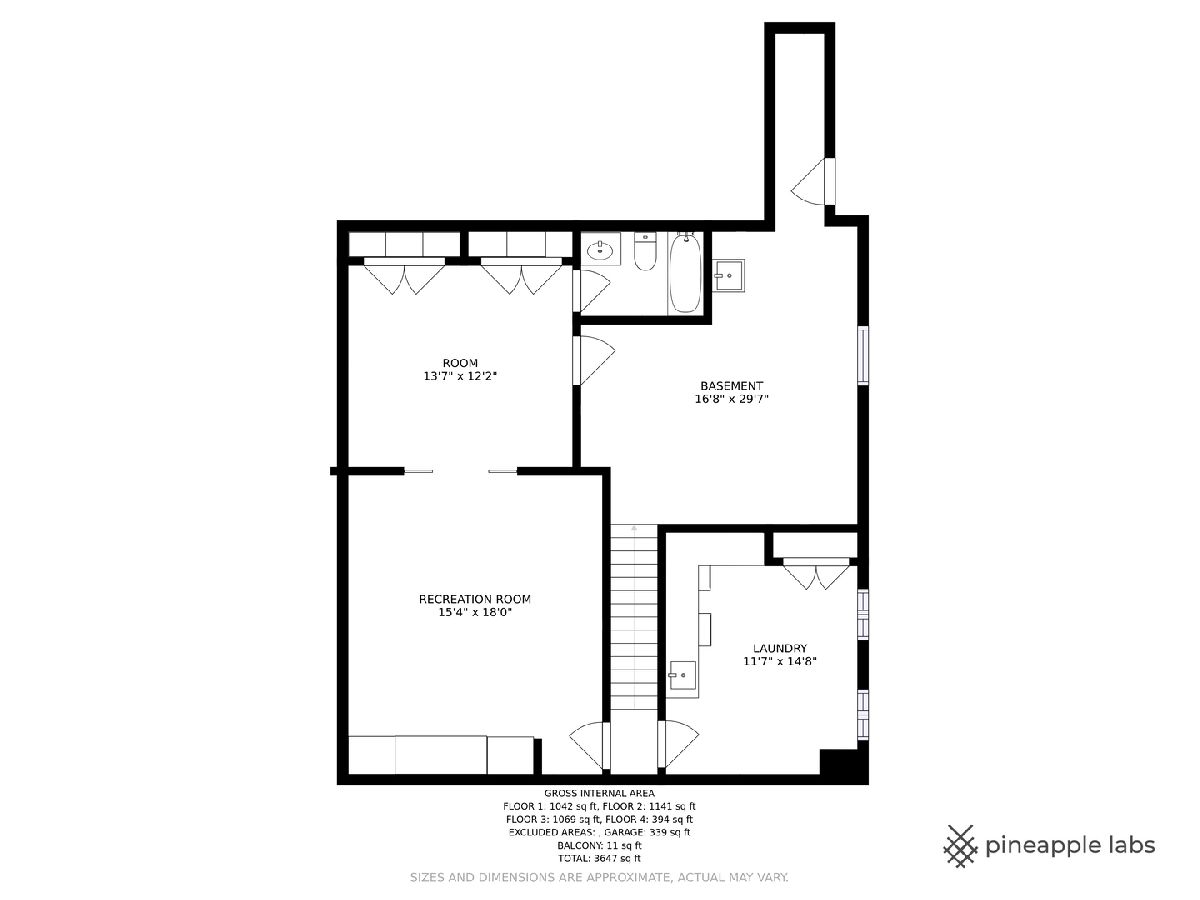
Room Specifics
Total Bedrooms: 4
Bedrooms Above Ground: 4
Bedrooms Below Ground: 0
Dimensions: —
Floor Type: Hardwood
Dimensions: —
Floor Type: Hardwood
Dimensions: —
Floor Type: Carpet
Full Bathrooms: 5
Bathroom Amenities: Whirlpool,Separate Shower,Double Sink
Bathroom in Basement: 1
Rooms: Other Room,Game Room,Recreation Room,Mud Room,Foyer,Walk In Closet
Basement Description: Finished,Exterior Access
Other Specifics
| 2 | |
| Concrete Perimeter | |
| Asphalt | |
| Patio | |
| Fenced Yard,Landscaped | |
| 51 X 132 | |
| Finished,Interior Stair | |
| Full | |
| Bar-Wet, Hardwood Floors, Heated Floors | |
| Range, Microwave, Dishwasher, Refrigerator, Bar Fridge, Washer, Dryer, Disposal | |
| Not in DB | |
| Curbs, Sidewalks | |
| — | |
| — | |
| Gas Log, Gas Starter |
Tax History
| Year | Property Taxes |
|---|---|
| 2009 | $12,399 |
| 2016 | $14,997 |
| 2020 | $19,382 |
Contact Agent
Nearby Similar Homes
Nearby Sold Comparables
Contact Agent
Listing Provided By
Coldwell Banker Realty






