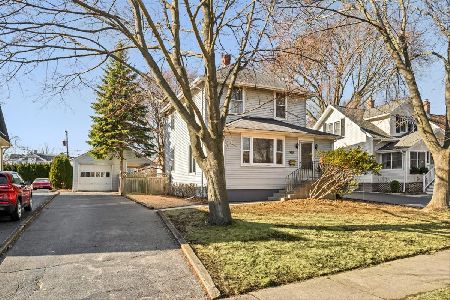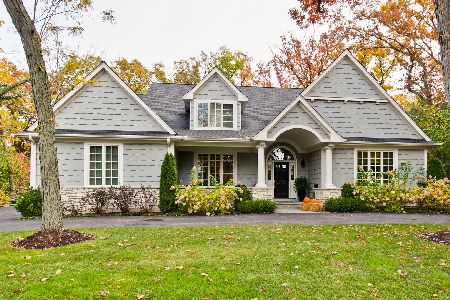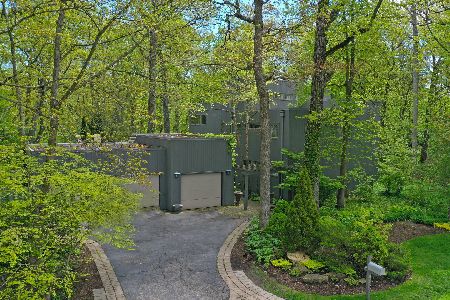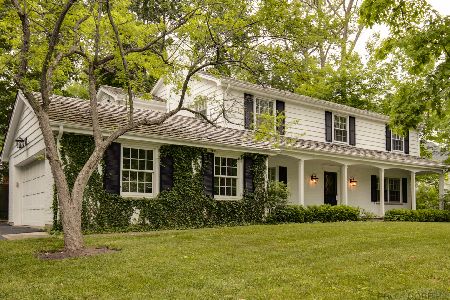307 Ravine Forest Drive, Lake Bluff, Illinois 60044
$1,075,000
|
Sold
|
|
| Status: | Closed |
| Sqft: | 4,142 |
| Cost/Sqft: | $272 |
| Beds: | 5 |
| Baths: | 5 |
| Year Built: | 1953 |
| Property Taxes: | $23,788 |
| Days On Market: | 3565 |
| Lot Size: | 0,69 |
Description
Striking brick home with over 4100 square feet of beautiful living space on .69 acre professionally landscaped lot and preferred street in east Lake Bluff. Enjoy the spacious sun filled living room and dining room, inviting sun porch, comfortable bright family room, and lovely eat in kitchen will walls of windows. Clean, crisp and shows like a model! A true 5-bedroom home with wonderful floor plan and space for all. Enjoy the private master suite with incredible walk in closet, exceptional bath, gas fireplace and separate staircase. Easily accessible to second floor with four generously sized bedrooms, all with hardwood floors, and one is en-suite. Updated full baths, plus 2 powder rooms on first floor. Basement has large rec room with fireplace, plenty of storage, laundry room and access to the rare 3 car-attached garage. The backyard is exceptional with gracious patios for entertaining, plenty of yard for fun and games, pretty ravine property on one side, and fenced in. A true winner
Property Specifics
| Single Family | |
| — | |
| Traditional | |
| 1953 | |
| Full | |
| — | |
| No | |
| 0.69 |
| Lake | |
| — | |
| 0 / Not Applicable | |
| None | |
| Public | |
| Public Sewer | |
| 09205287 | |
| 12213060140000 |
Nearby Schools
| NAME: | DISTRICT: | DISTANCE: | |
|---|---|---|---|
|
Grade School
Lake Bluff Elementary School |
65 | — | |
|
Middle School
Lake Bluff Middle School |
65 | Not in DB | |
|
High School
Lake Forest High School |
115 | Not in DB | |
Property History
| DATE: | EVENT: | PRICE: | SOURCE: |
|---|---|---|---|
| 11 Jul, 2016 | Sold | $1,075,000 | MRED MLS |
| 3 May, 2016 | Under contract | $1,125,000 | MRED MLS |
| 25 Apr, 2016 | Listed for sale | $1,125,000 | MRED MLS |
Room Specifics
Total Bedrooms: 5
Bedrooms Above Ground: 5
Bedrooms Below Ground: 0
Dimensions: —
Floor Type: Hardwood
Dimensions: —
Floor Type: Hardwood
Dimensions: —
Floor Type: Hardwood
Dimensions: —
Floor Type: —
Full Bathrooms: 5
Bathroom Amenities: Separate Shower,Double Sink,Soaking Tub
Bathroom in Basement: 0
Rooms: Bedroom 5,Recreation Room,Heated Sun Room
Basement Description: Finished
Other Specifics
| 3 | |
| — | |
| Asphalt | |
| Balcony, Patio, Porch | |
| Fenced Yard,Landscaped | |
| 197 X 185 X 179 X 189 | |
| — | |
| Full | |
| Skylight(s), Hardwood Floors | |
| — | |
| Not in DB | |
| Tennis Courts | |
| — | |
| — | |
| Gas Log, Gas Starter |
Tax History
| Year | Property Taxes |
|---|---|
| 2016 | $23,788 |
Contact Agent
Nearby Similar Homes
Nearby Sold Comparables
Contact Agent
Listing Provided By
Berkshire Hathaway HomeServices KoenigRubloff












