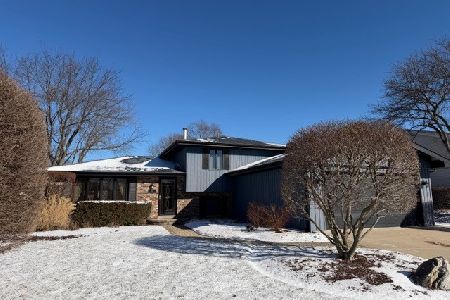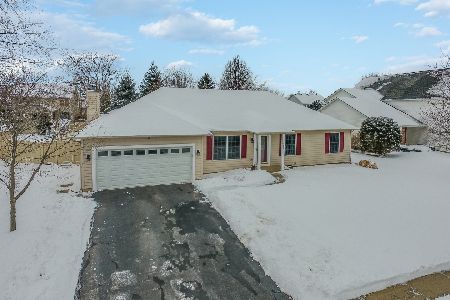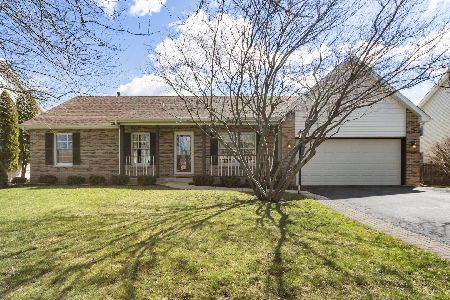307 Savoy Drive, Shorewood, Illinois 60404
$315,500
|
Sold
|
|
| Status: | Closed |
| Sqft: | 2,424 |
| Cost/Sqft: | $124 |
| Beds: | 4 |
| Baths: | 3 |
| Year Built: | 1998 |
| Property Taxes: | $6,779 |
| Days On Market: | 1991 |
| Lot Size: | 0,23 |
Description
ENJOY WARM AND INVITING, 4BD/2.5BA HOME IN ESTABLISHED FOX BEND SUBDIVISION WHILE MINUTES FROM SCHOOLS, SHOPS, AND I-55/I-80 INTERSTATE. LOCATED IN HIGHLY DESIRED TROY/MINOOKA SCHOOL DISTRICT!!! Open entry and main floor, flows connecting spacious family room to upgraded eat-in kitchen. Head upstairs to find impressive master suite and three additional, large, bedrooms with shared hallway bath. Recently re-finished basement adds roughly an additional 800 SQFT of recreational space. Professionally landscaped, front and back yard, with XL patio, Sunsetter Awning, fire pit, above ground-pool, play house, and storage shed. Expansive heated 3-Car Garage. Brick Front. New Roof/Siding (2005), New A/C (2005), Serviced HVAC (2020), 6' Vinyl Fence (2017) - Are you ready to make a move? Schedule a showing today
Property Specifics
| Single Family | |
| — | |
| — | |
| 1998 | |
| Full | |
| DURHAM | |
| No | |
| 0.23 |
| Will | |
| Fox Bend | |
| — / Not Applicable | |
| None | |
| Public | |
| Public Sewer | |
| 10808131 | |
| 5060840302300000 |
Nearby Schools
| NAME: | DISTRICT: | DISTANCE: | |
|---|---|---|---|
|
Grade School
Troy Shorewood School |
30C | — | |
|
Middle School
Troy Middle School |
30C | Not in DB | |
|
High School
Minooka Community High School |
111 | Not in DB | |
Property History
| DATE: | EVENT: | PRICE: | SOURCE: |
|---|---|---|---|
| 28 Sep, 2020 | Sold | $315,500 | MRED MLS |
| 8 Aug, 2020 | Under contract | $299,900 | MRED MLS |
| 5 Aug, 2020 | Listed for sale | $299,900 | MRED MLS |
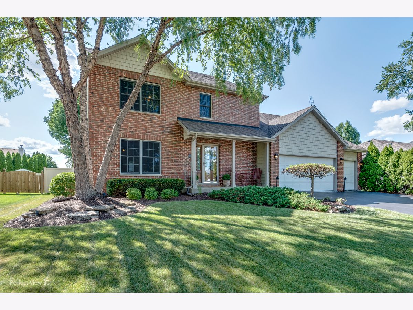
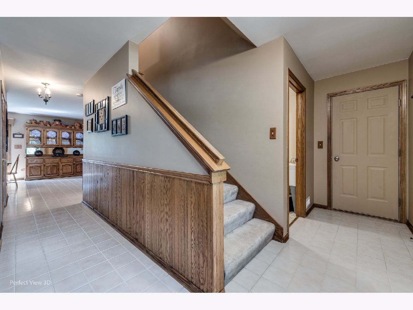
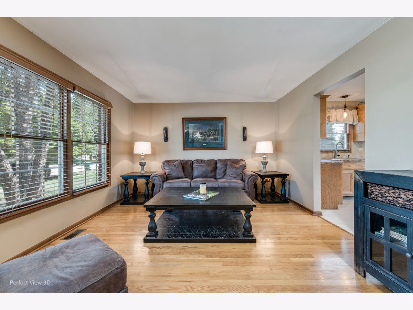
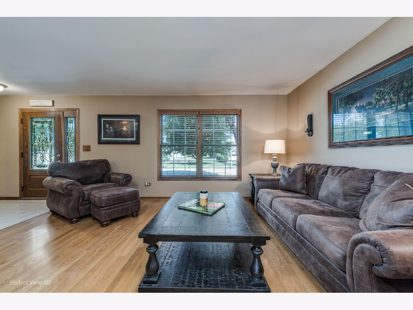
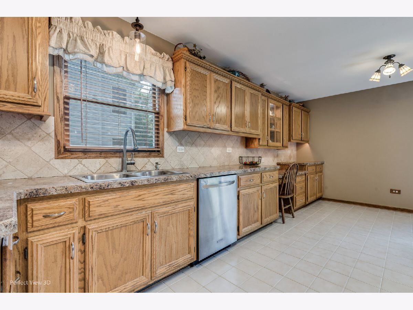
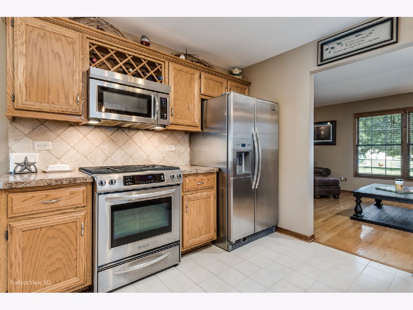
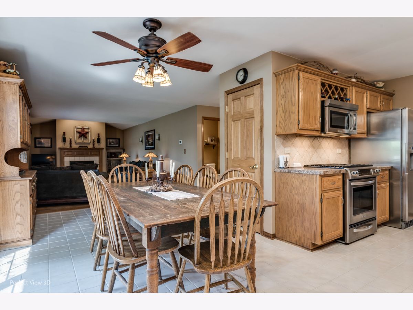
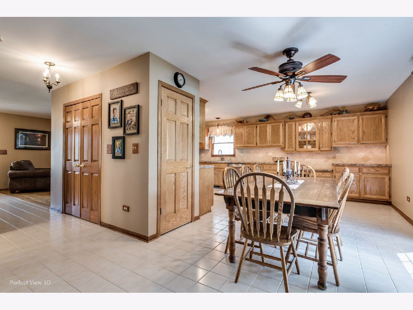
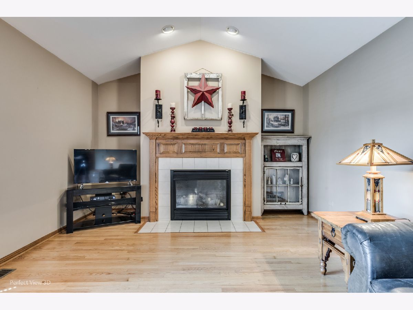
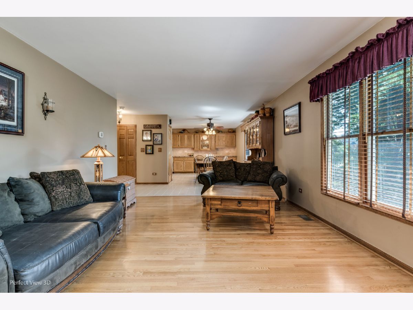
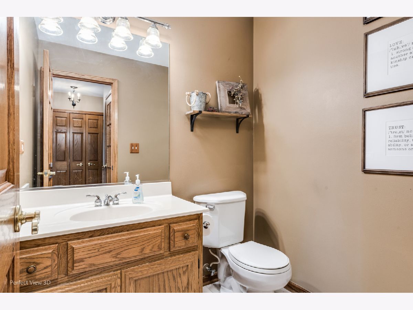
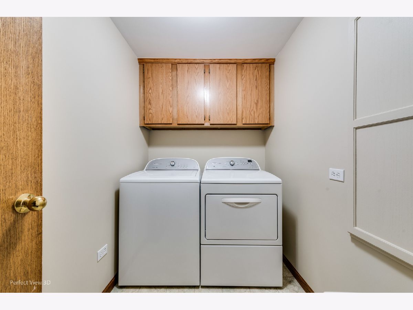
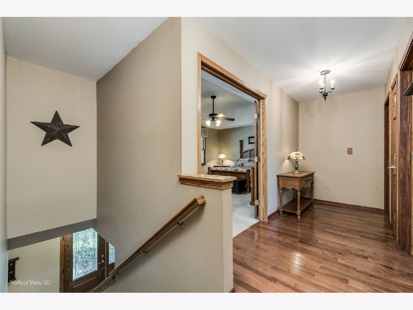
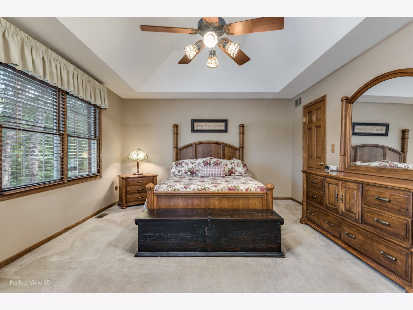
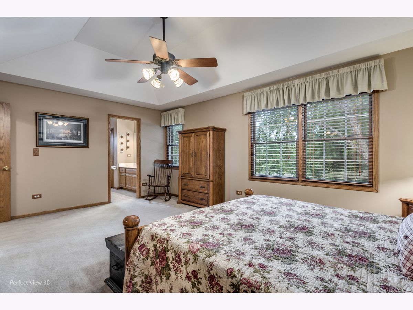
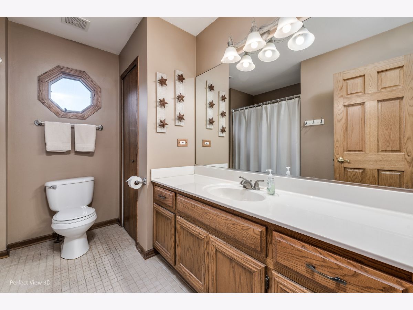
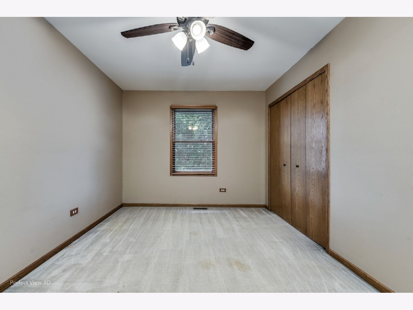
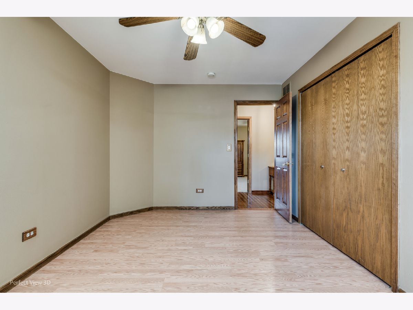
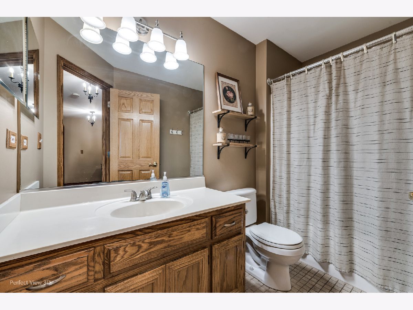
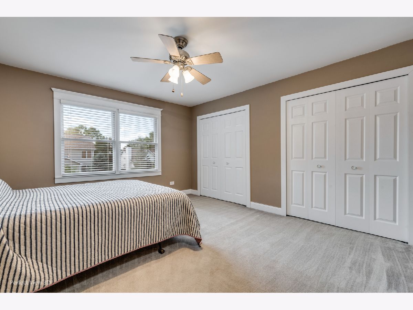
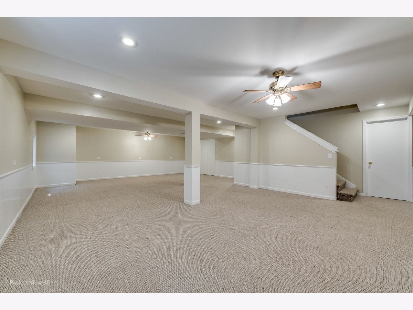
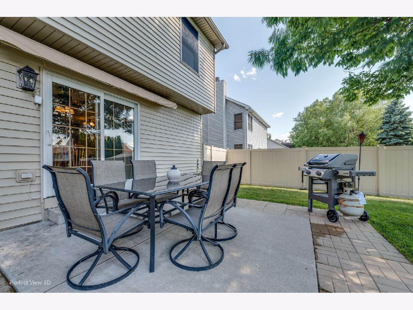
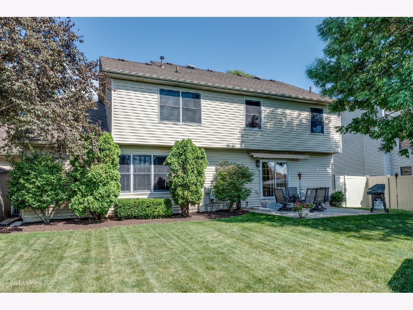
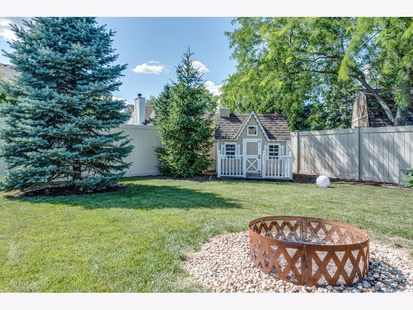
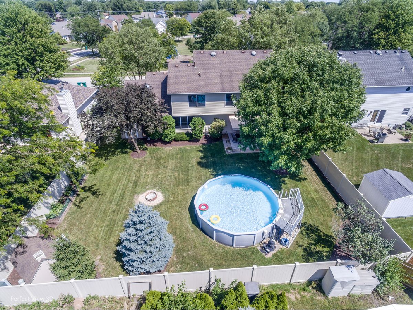
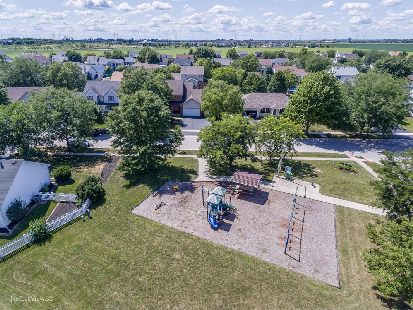
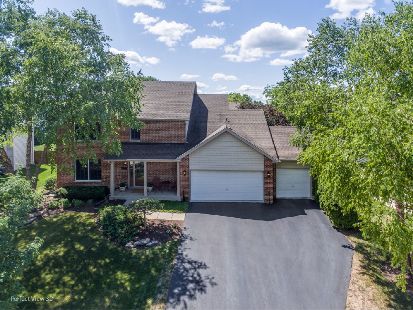
Room Specifics
Total Bedrooms: 4
Bedrooms Above Ground: 4
Bedrooms Below Ground: 0
Dimensions: —
Floor Type: Carpet
Dimensions: —
Floor Type: Wood Laminate
Dimensions: —
Floor Type: Carpet
Full Bathrooms: 3
Bathroom Amenities: —
Bathroom in Basement: 0
Rooms: Eating Area
Basement Description: Finished,Crawl
Other Specifics
| 3 | |
| Concrete Perimeter | |
| Asphalt | |
| Patio, Porch, Above Ground Pool, Fire Pit | |
| Fenced Yard,Landscaped,Park Adjacent,Mature Trees | |
| 82.8 X 131.4 X 82.8 X 132. | |
| Pull Down Stair,Unfinished | |
| Full | |
| Vaulted/Cathedral Ceilings, Hardwood Floors, First Floor Laundry, Walk-In Closet(s) | |
| Range, Microwave, Dishwasher, Refrigerator, Washer, Dryer, Stainless Steel Appliance(s), Water Softener Owned | |
| Not in DB | |
| Park, Sidewalks, Street Lights, Street Paved | |
| — | |
| — | |
| Gas Log |
Tax History
| Year | Property Taxes |
|---|---|
| 2020 | $6,779 |
Contact Agent
Nearby Similar Homes
Nearby Sold Comparables
Contact Agent
Listing Provided By
eXp Realty, LLC

