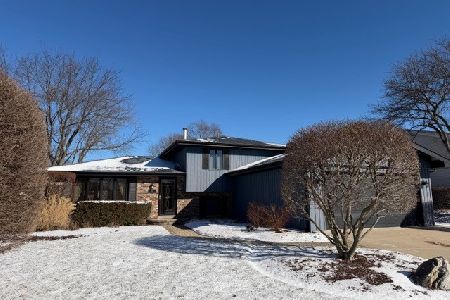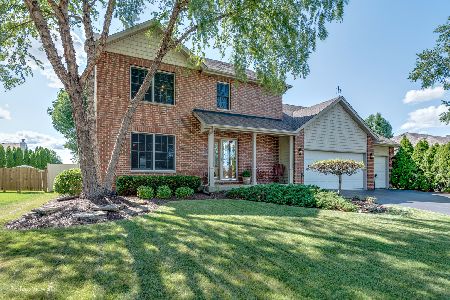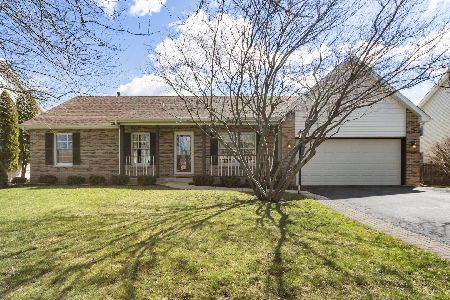309 Savoy Drive, Shorewood, Illinois 60404
$305,000
|
Sold
|
|
| Status: | Closed |
| Sqft: | 1,560 |
| Cost/Sqft: | $192 |
| Beds: | 3 |
| Baths: | 2 |
| Year Built: | 1996 |
| Property Taxes: | $5,492 |
| Days On Market: | 1804 |
| Lot Size: | 0,24 |
Description
THIS IS THE ONE! The living is easy in this impeccable, updated ranch home with 3BD/2BA, partial finished basement, 2-car garage and separate 10' X 20' storage shed in established Fox Bend Subdivision- MINUTES FROM WALKING TRAILS, PARKS, SCHOOLS, SHOPS, AND INTERSTATE 55/80... LOCATED IN HIGHLY DESIRED TROY/MINOOKA SCHOOL DISTRICT!!! Grand entry with vaulted ceilings flows connecting flex room to eat-in kitchen and spacious family room with wood burning fireplace. Kitchen with fresh white cabinets, newer granite countertops and stainless steel appliances. Head down-the-hallway to impressive master suite and two additional, large, bedrooms with shared hallway bath. Partial finished basement ready for your personal touch. Secluded, mature landscaped backyard with XL patio, fire pit, and separate 10' X 20' storage shed with electricity and loft,. All newer big ticket items- Roof, Siding, Driveway, 6' Vinyl Fence, HVAC, Water Heater, Sump Pump, Garage Door Opener, Washer and Dryer, Microwave, Dishwasher. Are you ready to make a move? Schedule a showing today.
Property Specifics
| Single Family | |
| — | |
| — | |
| 1996 | |
| Partial | |
| ADELBURGH | |
| No | |
| 0.24 |
| Will | |
| Fox Bend | |
| — / Not Applicable | |
| None | |
| Public | |
| Public Sewer | |
| 10990020 | |
| 0506084030220000 |
Nearby Schools
| NAME: | DISTRICT: | DISTANCE: | |
|---|---|---|---|
|
Grade School
Troy Shorewood School |
30C | — | |
|
Middle School
Troy Middle School |
30C | Not in DB | |
|
High School
Minooka Community High School |
111 | Not in DB | |
Property History
| DATE: | EVENT: | PRICE: | SOURCE: |
|---|---|---|---|
| 29 Mar, 2021 | Sold | $305,000 | MRED MLS |
| 10 Feb, 2021 | Under contract | $300,000 | MRED MLS |
| 8 Feb, 2021 | Listed for sale | $300,000 | MRED MLS |
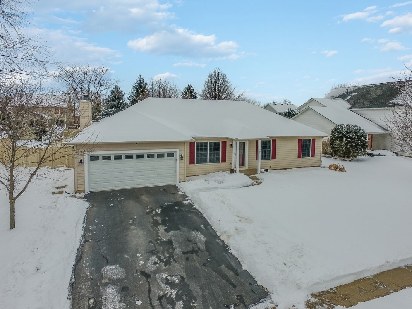
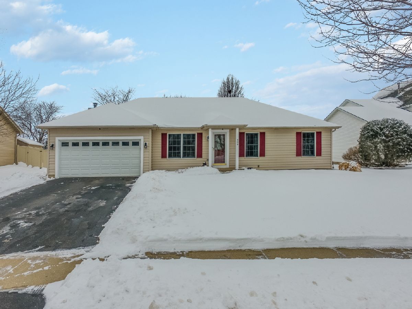
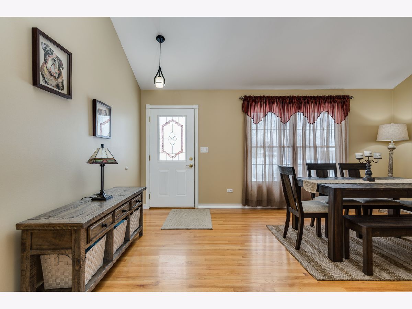
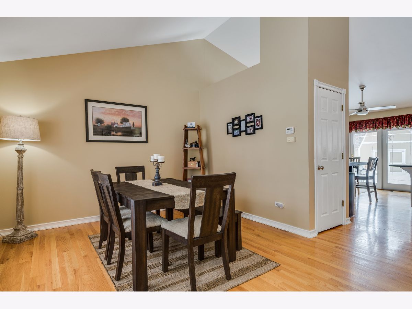
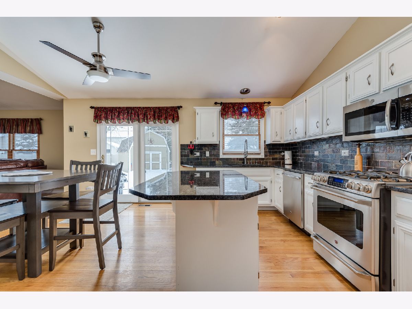
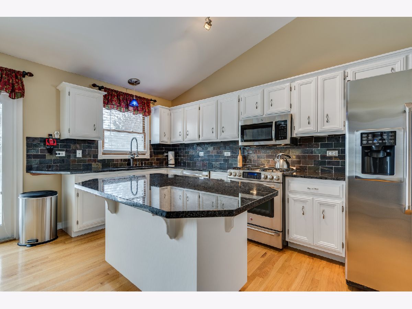
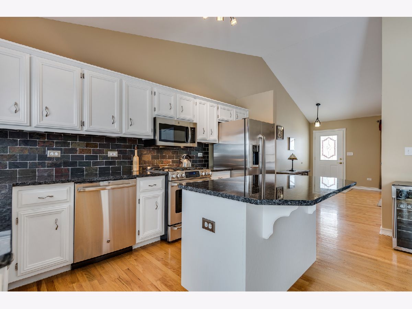
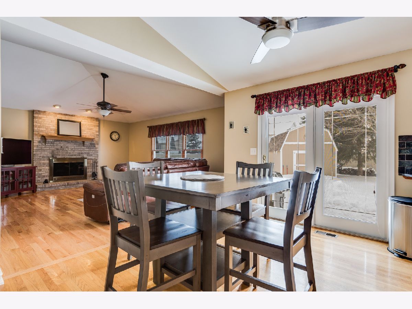
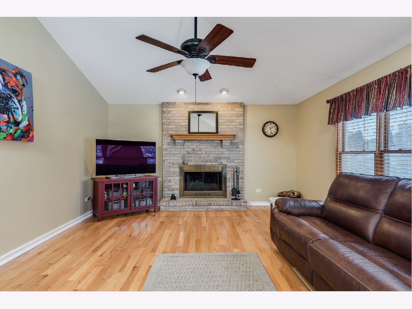
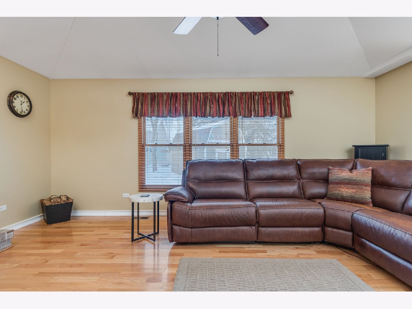
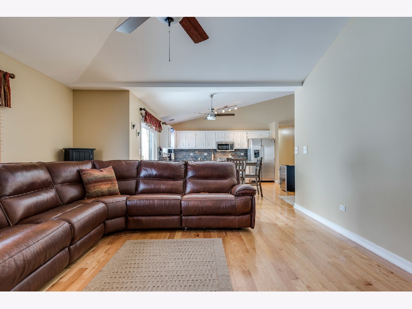
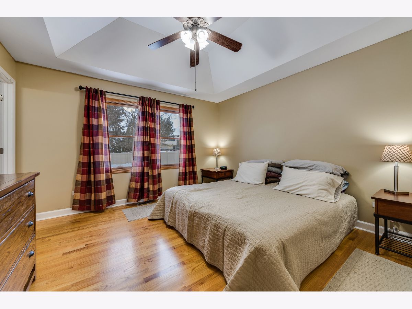
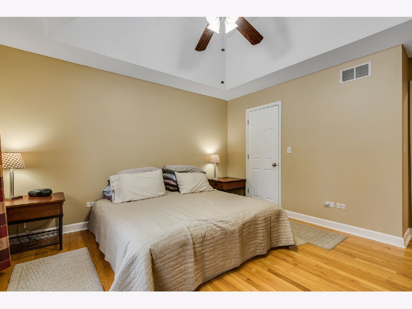
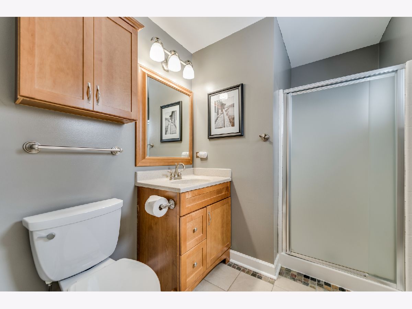
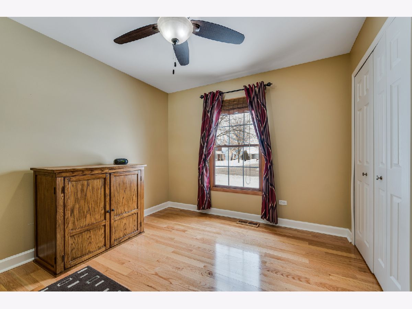
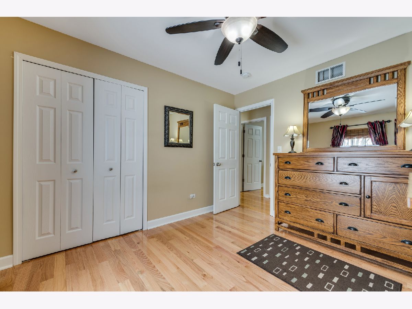
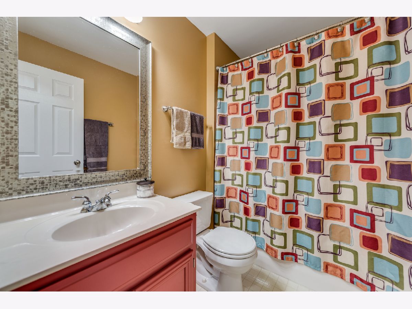
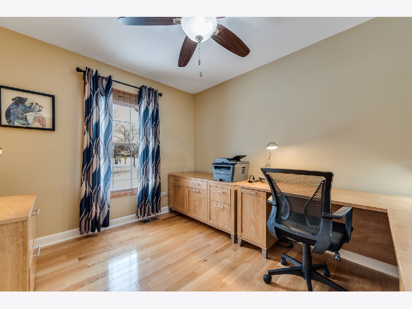
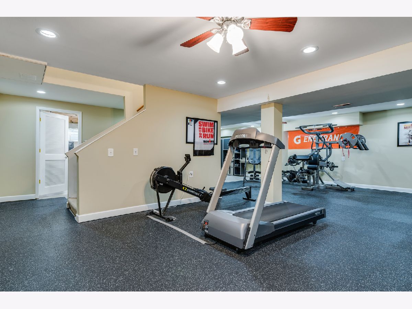
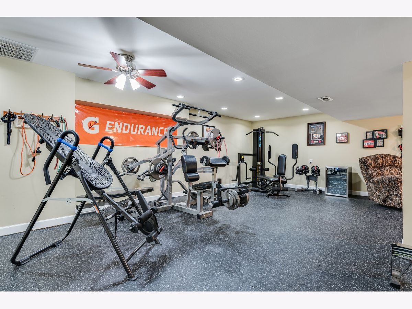
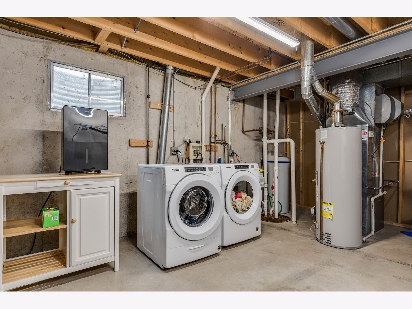
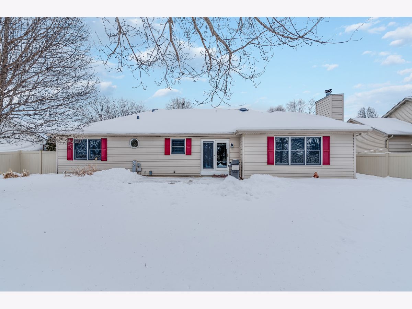
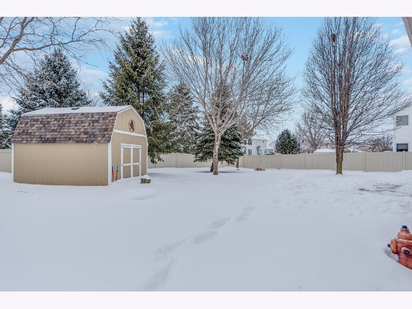
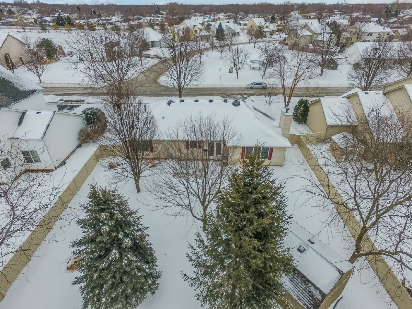
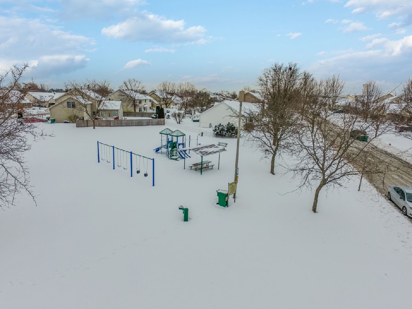
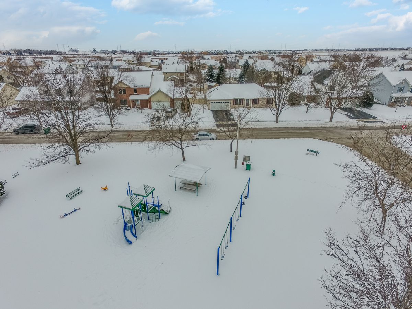
Room Specifics
Total Bedrooms: 3
Bedrooms Above Ground: 3
Bedrooms Below Ground: 0
Dimensions: —
Floor Type: Hardwood
Dimensions: —
Floor Type: Hardwood
Full Bathrooms: 2
Bathroom Amenities: —
Bathroom in Basement: 0
Rooms: No additional rooms
Basement Description: Partially Finished,Crawl,Storage Space
Other Specifics
| 2 | |
| — | |
| Asphalt | |
| Patio, Fire Pit | |
| Fenced Yard,Park Adjacent,Mature Trees,Sidewalks,Streetlights | |
| 10534 | |
| — | |
| Full | |
| Vaulted/Cathedral Ceilings, Hardwood Floors, First Floor Bedroom, First Floor Full Bath, Walk-In Closet(s) | |
| Range, Microwave, Dishwasher, Refrigerator, Washer, Dryer, Stainless Steel Appliance(s), Water Softener Owned | |
| Not in DB | |
| Park, Lake, Curbs, Sidewalks, Street Lights, Street Paved | |
| — | |
| — | |
| Wood Burning, Attached Fireplace Doors/Screen |
Tax History
| Year | Property Taxes |
|---|---|
| 2021 | $5,492 |
Contact Agent
Nearby Similar Homes
Nearby Sold Comparables
Contact Agent
Listing Provided By
eXp Realty, LLC

