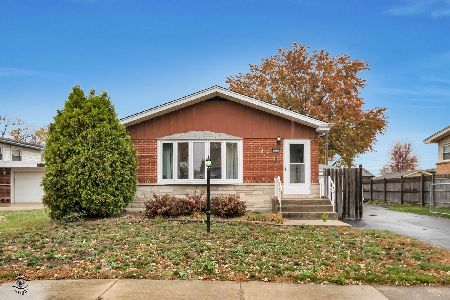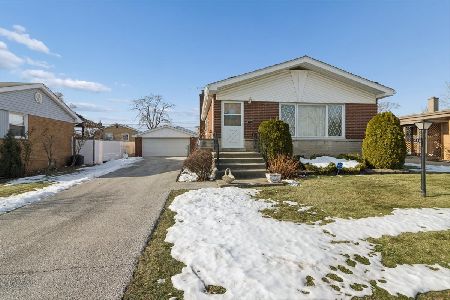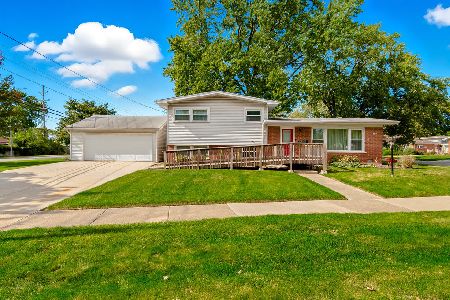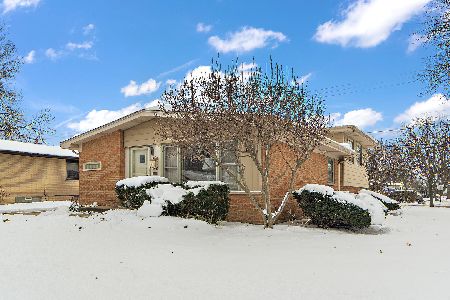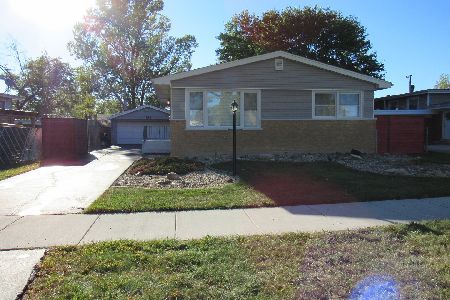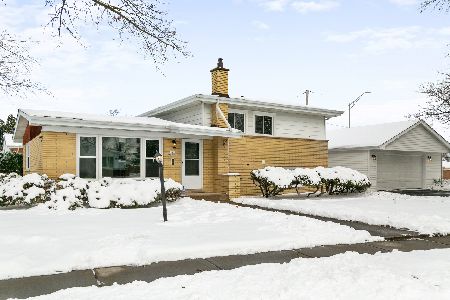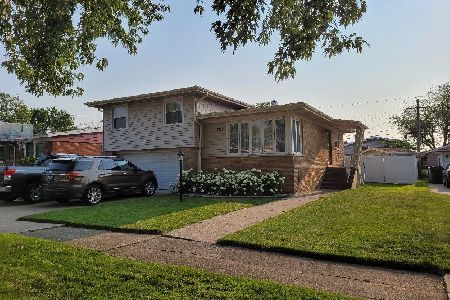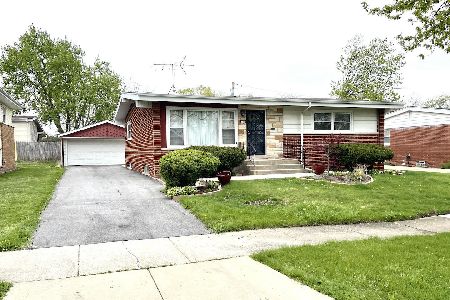307 Westgate Avenue, Chicago Heights, Illinois 60411
$153,000
|
Sold
|
|
| Status: | Closed |
| Sqft: | 1,148 |
| Cost/Sqft: | $129 |
| Beds: | 3 |
| Baths: | 2 |
| Year Built: | 1961 |
| Property Taxes: | $6,456 |
| Days On Market: | 1898 |
| Lot Size: | 0,14 |
Description
***MULTIPLE OFFERS RECEIVED. CALLING FOR HIGEST AND BEST BY 2 PM 11/27/20**Spotless and ready to move-in! Beautiful North End brick tri-level with 3 bedrooms, 1.75 baths, and 2 car detached garage. Gleaming refinished hardwood floors run through main and upper levels and whole interior has been freshly painted. Kitchen features sparkling custom oak cabinets with a built-in curio case. Upper level neutral bath with refurbished oak vanity and mirror. Large open lower level family room with brick wall fireplace and new plush carpet in 11/20 plus additional 3/4 neutral bath. Privacy fenced backyard with 16x12 concrete patio plus bonus storage shed. Extra wide side driveway can fit 6-8 vehicles. Nothing to do but move-in! Schedule your showing before it's gone!!
Property Specifics
| Single Family | |
| — | |
| Tri-Level | |
| 1961 | |
| Partial | |
| TRI-LEVEL | |
| No | |
| 0.14 |
| Cook | |
| Olympia Terrace | |
| 0 / Not Applicable | |
| None | |
| Lake Michigan | |
| Public Sewer | |
| 10940186 | |
| 32171280080000 |
Nearby Schools
| NAME: | DISTRICT: | DISTANCE: | |
|---|---|---|---|
|
Grade School
Greenbriar Elementary School |
170 | — | |
|
Middle School
Greenbriar Elementary School |
170 | Not in DB | |
|
High School
Bloom High School |
206 | Not in DB | |
Property History
| DATE: | EVENT: | PRICE: | SOURCE: |
|---|---|---|---|
| 31 Dec, 2020 | Sold | $153,000 | MRED MLS |
| 28 Nov, 2020 | Under contract | $147,900 | MRED MLS |
| 23 Nov, 2020 | Listed for sale | $147,900 | MRED MLS |
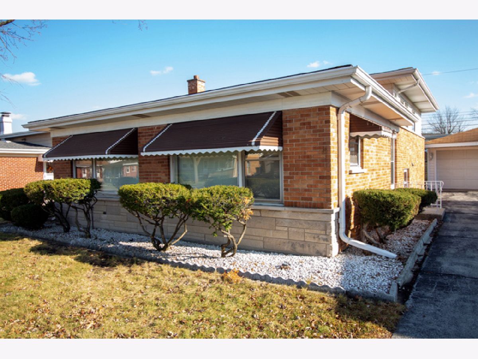
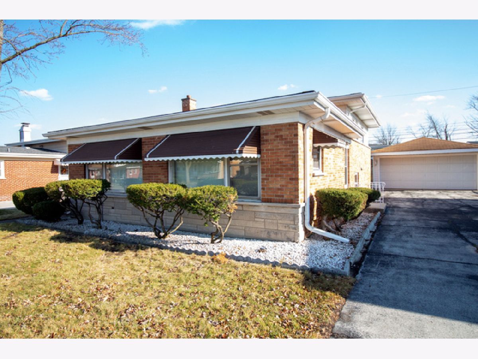
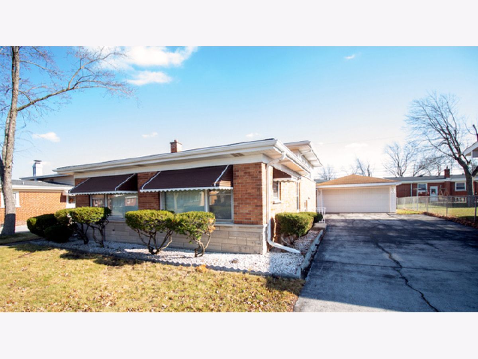
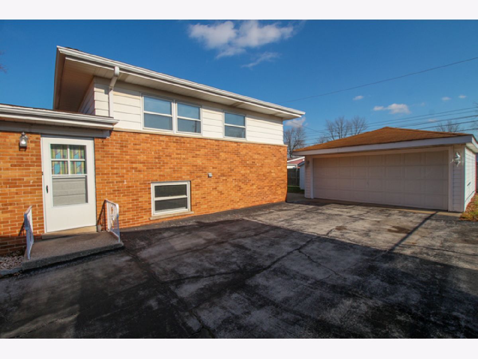
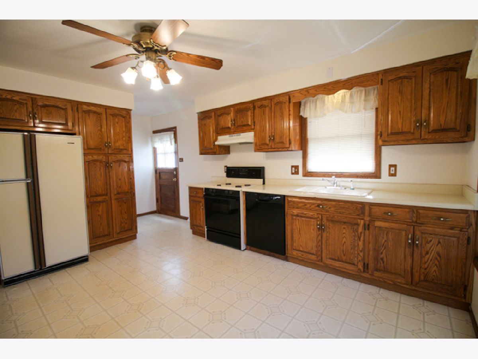
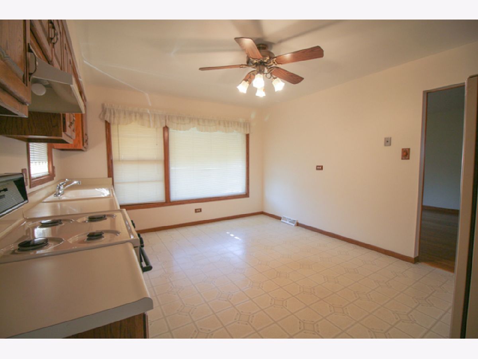
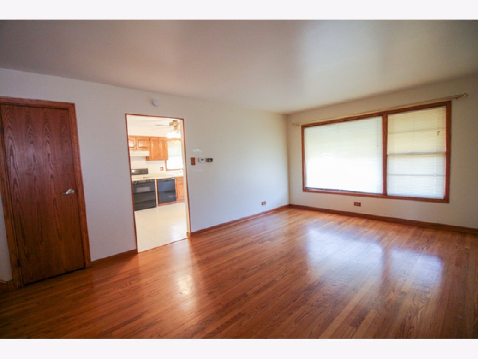
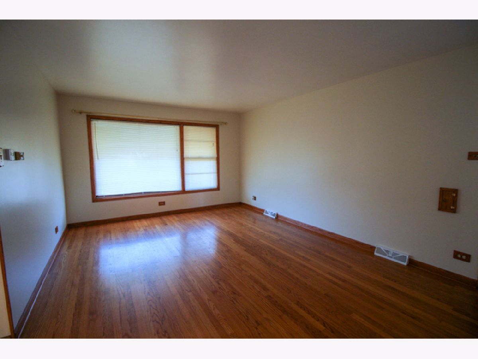
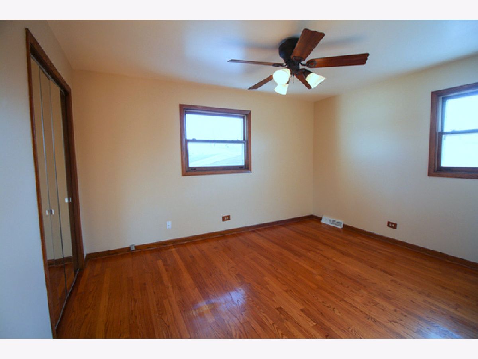
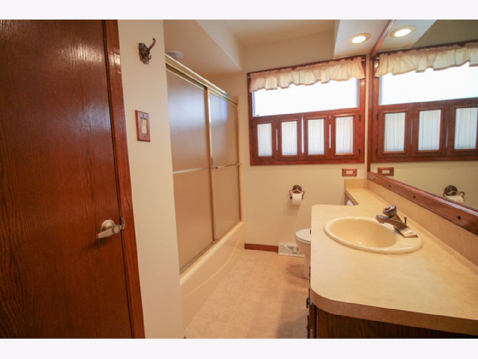
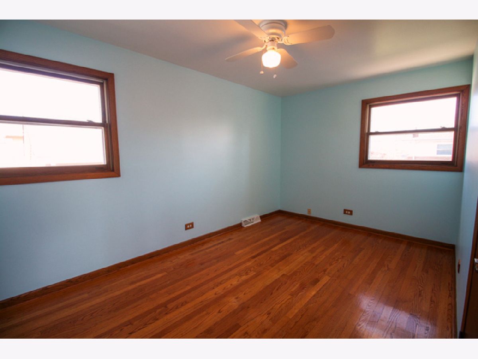
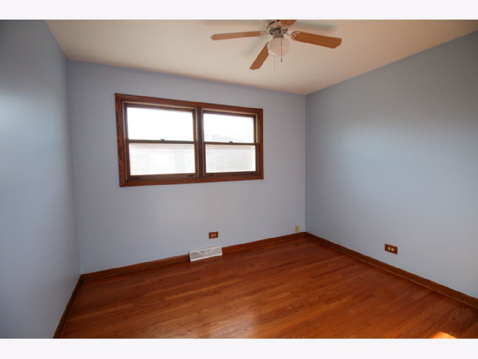
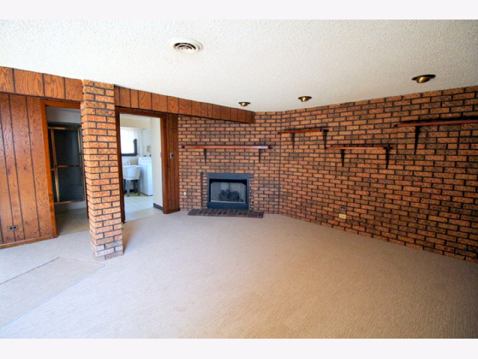
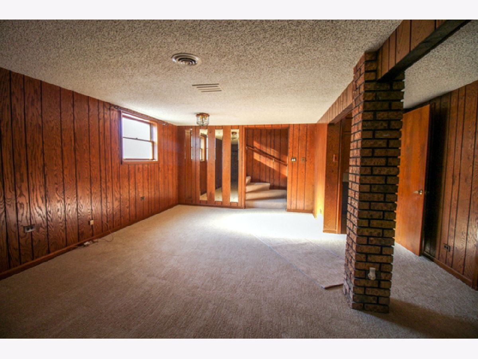
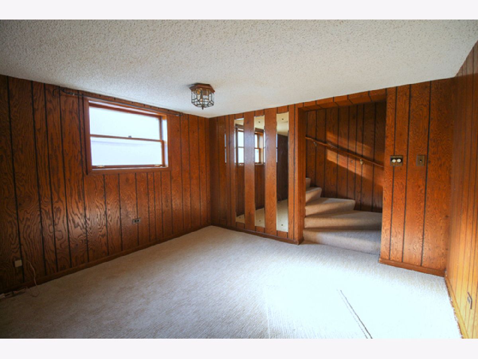
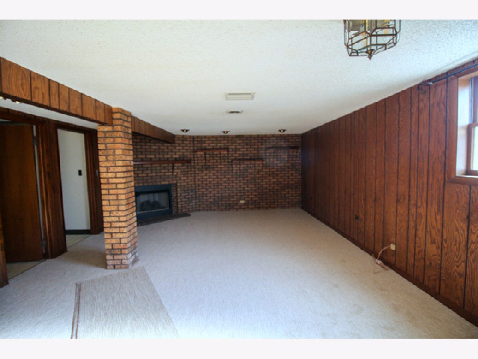
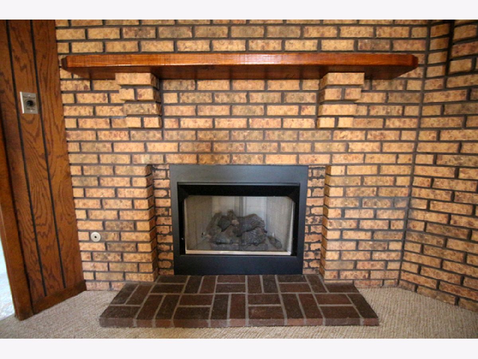
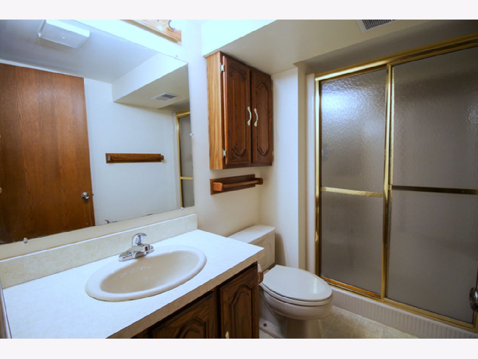
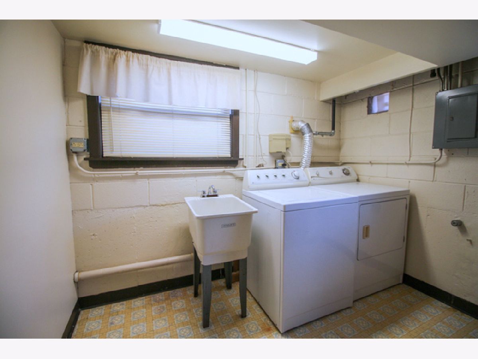
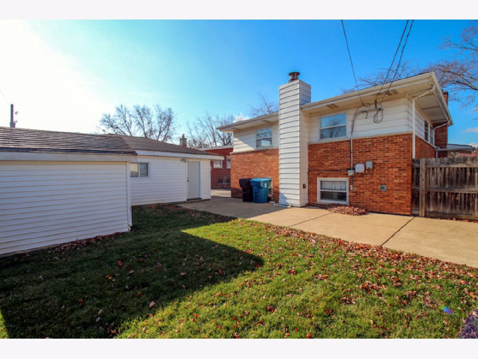
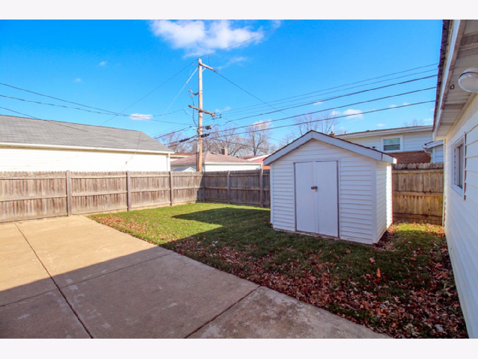
Room Specifics
Total Bedrooms: 3
Bedrooms Above Ground: 3
Bedrooms Below Ground: 0
Dimensions: —
Floor Type: Hardwood
Dimensions: —
Floor Type: Hardwood
Full Bathrooms: 2
Bathroom Amenities: —
Bathroom in Basement: 1
Rooms: Utility Room-Lower Level
Basement Description: Finished,Crawl
Other Specifics
| 2 | |
| Concrete Perimeter | |
| Asphalt,Side Drive | |
| Patio | |
| Streetlights | |
| 60X120 | |
| — | |
| None | |
| Hardwood Floors, Some Carpeting, Some Window Treatmnt, Drapes/Blinds, Some Storm Doors | |
| Range, Dishwasher, Refrigerator, Washer, Dryer, Range Hood | |
| Not in DB | |
| Park, Pool, Curbs, Sidewalks, Street Lights, Street Paved | |
| — | |
| — | |
| Attached Fireplace Doors/Screen, Gas Log, Gas Starter |
Tax History
| Year | Property Taxes |
|---|---|
| 2020 | $6,456 |
Contact Agent
Nearby Similar Homes
Nearby Sold Comparables
Contact Agent
Listing Provided By
Real People Realty, Inc.

