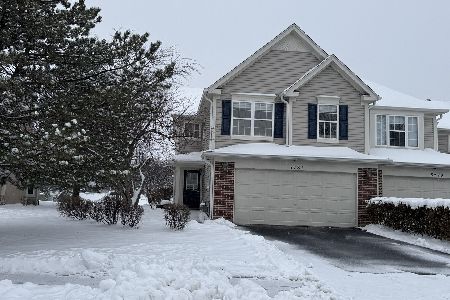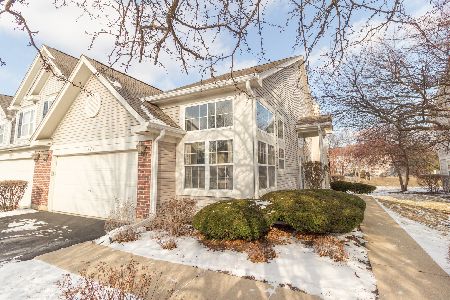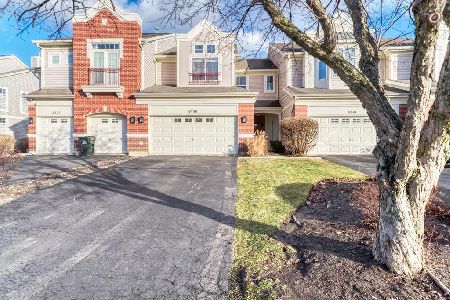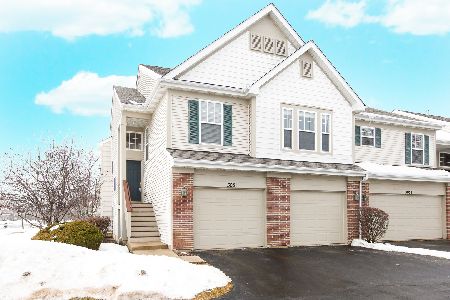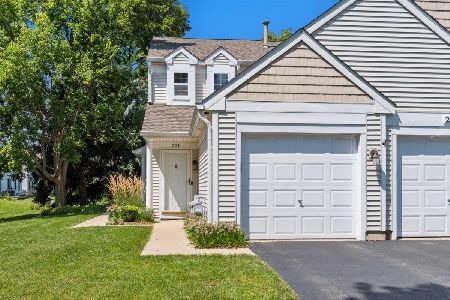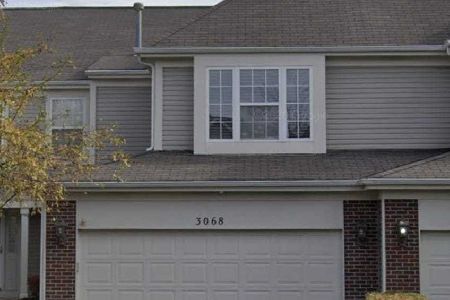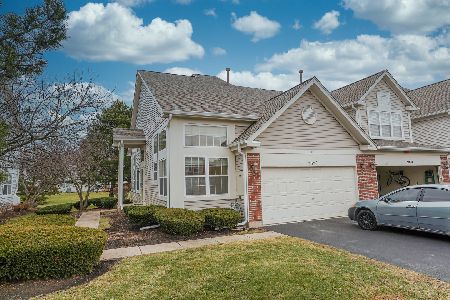3070 Serenity Lane, Naperville, Illinois 60564
$243,500
|
Sold
|
|
| Status: | Closed |
| Sqft: | 2,012 |
| Cost/Sqft: | $124 |
| Beds: | 2 |
| Baths: | 3 |
| Year Built: | 1997 |
| Property Taxes: | $5,790 |
| Days On Market: | 3435 |
| Lot Size: | 0,00 |
Description
Immaculate end unit in desirable Signature Club with over 2,000 square feet of living space and yes..has a basement! Rarely available, sunny and private end unit on interior of quiet street. Home backs to open space and many rooms overlook the peaceful backyard. Lots of room inside and room to entertain or safely play outside. Two bedrooms, first floor office, huge family room which could easily become a third bedroom and still have space for an additional room. Large master suite with lots of natural light, custom closet and spa bath. Newer stainless appliances, corian countertops and furnace 2014. Home also features second floor laundry, large rooms, all appliances included and fresh paint throughout. This is the perfect home for those looking for a great floor plan that is just right for everyday living and entertaining. You will love the location! Walk to elementary, shopping and restaurants. Be sure to see this one soon..the good ones go fast!
Property Specifics
| Condos/Townhomes | |
| 2 | |
| — | |
| 1997 | |
| Full | |
| CARNEGIE | |
| No | |
| — |
| Will | |
| Signature Club | |
| 200 / Monthly | |
| Insurance,Exterior Maintenance,Lawn Care,Snow Removal | |
| Public | |
| Public Sewer | |
| 09336672 | |
| 0701092020140000 |
Nearby Schools
| NAME: | DISTRICT: | DISTANCE: | |
|---|---|---|---|
|
Grade School
Fry Elementary School |
204 | — | |
|
Middle School
Scullen Middle School |
204 | Not in DB | |
|
High School
Waubonsie Valley High School |
204 | Not in DB | |
Property History
| DATE: | EVENT: | PRICE: | SOURCE: |
|---|---|---|---|
| 16 Dec, 2016 | Sold | $243,500 | MRED MLS |
| 19 Oct, 2016 | Under contract | $250,000 | MRED MLS |
| — | Last price change | $255,000 | MRED MLS |
| 8 Sep, 2016 | Listed for sale | $255,000 | MRED MLS |
| 23 Jan, 2018 | Listed for sale | $0 | MRED MLS |
Room Specifics
Total Bedrooms: 2
Bedrooms Above Ground: 2
Bedrooms Below Ground: 0
Dimensions: —
Floor Type: Carpet
Full Bathrooms: 3
Bathroom Amenities: Separate Shower,Double Sink,Soaking Tub
Bathroom in Basement: 0
Rooms: Office
Basement Description: Unfinished
Other Specifics
| 2 | |
| — | |
| Asphalt | |
| Deck, Porch, End Unit | |
| — | |
| 26X106 | |
| — | |
| Full | |
| Vaulted/Cathedral Ceilings, Wood Laminate Floors, Second Floor Laundry | |
| Range, Microwave, Dishwasher, Refrigerator, Washer, Dryer, Disposal, Stainless Steel Appliance(s) | |
| Not in DB | |
| — | |
| — | |
| — | |
| — |
Tax History
| Year | Property Taxes |
|---|---|
| 2016 | $5,790 |
Contact Agent
Nearby Similar Homes
Nearby Sold Comparables
Contact Agent
Listing Provided By
Baird & Warner

