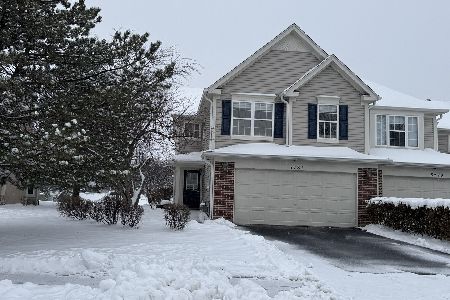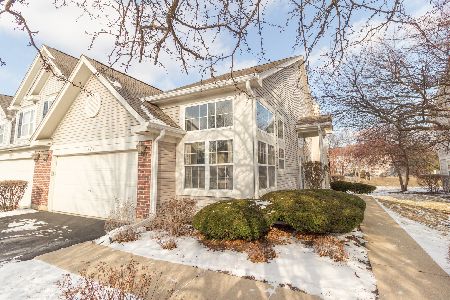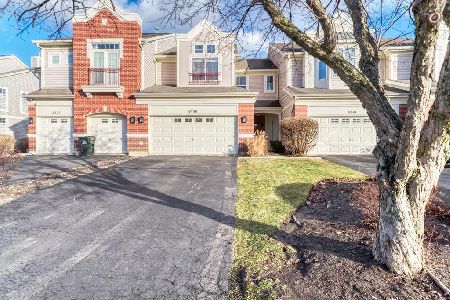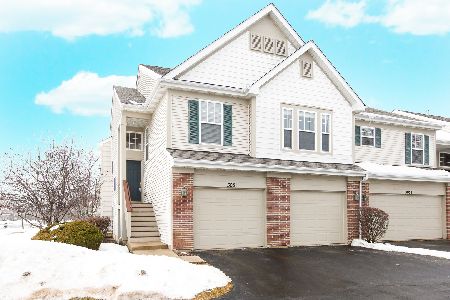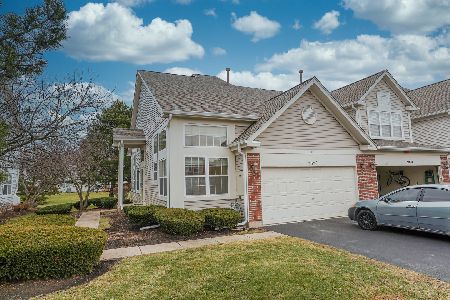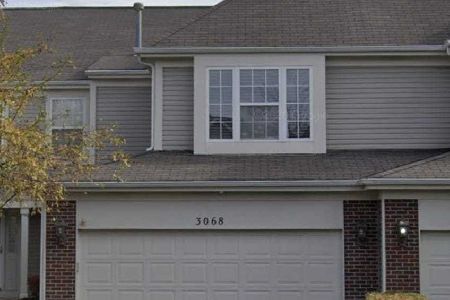3078 Serenity Lane, Naperville, Illinois 60564
$245,000
|
Sold
|
|
| Status: | Closed |
| Sqft: | 1,924 |
| Cost/Sqft: | $130 |
| Beds: | 3 |
| Baths: | 3 |
| Year Built: | 1998 |
| Property Taxes: | $5,343 |
| Days On Market: | 3623 |
| Lot Size: | 0,00 |
Description
These original owner's paid a $10k premium for this interior lot backing to open area for expansive,unobstructed,views through high visibility sliding glass doors to the deck.Per their request the builder added a third bedroom&second floor bonus room.They opted for a full basement so the total square footage is significant and versatile.Enjoy the large kitchen open to the living room/dining room for an airy/spacious feel.Light a fire for cozy warmth!Seclusion can be found behind glass french doors in the den complete with built in book cases.2015 saw all new stainless appliances.Laminate flooring on the first floor and carpet on the second floor is newer.The 2015 furnace carries a 10 year warranty.Other options include a vaulted master bed room,soaker tub,separate shower,&double vanities.No maintenance Signature Club frees your time and is walkable to library,YMCA,theatre,shopping,banking,restaurants.I55 accessible.Second floor laundry saves steps.Pride of 1 family ownership shows.Wow!
Property Specifics
| Condos/Townhomes | |
| 2 | |
| — | |
| 1998 | |
| Full | |
| CARNEGIE | |
| No | |
| — |
| Will | |
| Signature Club | |
| 200 / Monthly | |
| Insurance,Exterior Maintenance,Lawn Care,Snow Removal | |
| Lake Michigan | |
| Public Sewer, Sewer-Storm | |
| 09155643 | |
| 0701092020160000 |
Nearby Schools
| NAME: | DISTRICT: | DISTANCE: | |
|---|---|---|---|
|
Grade School
Fry Elementary School |
204 | — | |
|
Middle School
Scullen Middle School |
204 | Not in DB | |
|
High School
Waubonsie Valley High School |
204 | Not in DB | |
Property History
| DATE: | EVENT: | PRICE: | SOURCE: |
|---|---|---|---|
| 18 Apr, 2016 | Sold | $245,000 | MRED MLS |
| 8 Mar, 2016 | Under contract | $249,500 | MRED MLS |
| 4 Mar, 2016 | Listed for sale | $249,500 | MRED MLS |
Room Specifics
Total Bedrooms: 3
Bedrooms Above Ground: 3
Bedrooms Below Ground: 0
Dimensions: —
Floor Type: Carpet
Dimensions: —
Floor Type: Carpet
Full Bathrooms: 3
Bathroom Amenities: Separate Shower,Double Sink,Soaking Tub
Bathroom in Basement: 0
Rooms: Bonus Room,Den
Basement Description: Unfinished
Other Specifics
| 2 | |
| Concrete Perimeter | |
| Asphalt | |
| Deck, Storms/Screens | |
| Landscaped | |
| 41X120 | |
| — | |
| Full | |
| Vaulted/Cathedral Ceilings, Wood Laminate Floors, Second Floor Laundry, Laundry Hook-Up in Unit, Storage | |
| Range, Microwave, Dishwasher, Refrigerator, Washer, Dryer, Disposal, Stainless Steel Appliance(s) | |
| Not in DB | |
| — | |
| — | |
| — | |
| Double Sided, Gas Log, Gas Starter |
Tax History
| Year | Property Taxes |
|---|---|
| 2016 | $5,343 |
Contact Agent
Nearby Similar Homes
Nearby Sold Comparables
Contact Agent
Listing Provided By
Steve Grobl Real Estate

