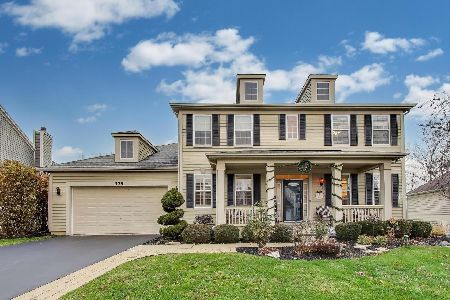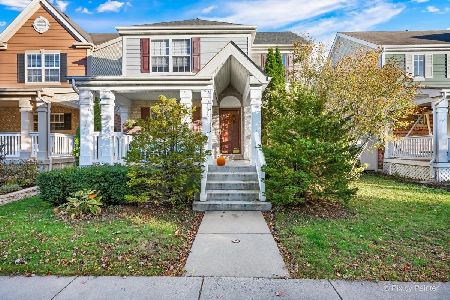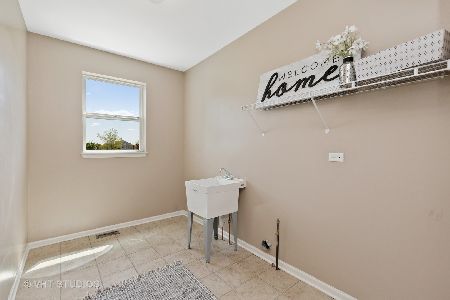3074 Long Common Parkway, Elgin, Illinois 60124
$425,000
|
Sold
|
|
| Status: | Closed |
| Sqft: | 4,160 |
| Cost/Sqft: | $108 |
| Beds: | 5 |
| Baths: | 3 |
| Year Built: | 2007 |
| Property Taxes: | $12,094 |
| Days On Market: | 2861 |
| Lot Size: | 0,81 |
Description
Stunning 5 bedroom 2 story on premium lot overlooking lake in Premier Providence Subdivision & Highly Regarded 301 Burlington School District. Features: Almost 1 acre corner lot with lake views * Hardwood Floors * Master Suite Two Walk in Closets, Trey ceilings, Ultra Bath with Separate Shower & double sinks * Gourmet Kitchen, Double Oven, new SS appliances, pantry, Gorgeous Granite Counter Tops, Island, 42" Cabinets, undermount lighting * Fireplace * 9 ft ceilings on 1st flr * First Floor Den * 5th bed or use as loft* new light fixtures * new high end carpet * New landscape * freshly painted * new trim * 1st flr laundry * dual HVAC & A/C, * New HWH * New window well covers * workout room in basement included * Basement has high ceilings & roughed in plumbing * 200 amp * huge 3 car garage w/ storage. Providence offers Marquee Walls, 3 Distinct Parks, Walking/Biking Trails, Beautifully Landscaped Boulevards, great location next to house is playground, Boat House and Providence Lake
Property Specifics
| Single Family | |
| — | |
| Colonial | |
| 2007 | |
| Full | |
| — | |
| No | |
| 0.81 |
| Kane | |
| Providence | |
| 0 / Not Applicable | |
| None | |
| Public | |
| Public Sewer | |
| 09859823 | |
| 0619230006 |
Nearby Schools
| NAME: | DISTRICT: | DISTANCE: | |
|---|---|---|---|
|
Grade School
Country Trails Elementary School |
301 | — | |
|
Middle School
Prairie Knolls Middle School |
301 | Not in DB | |
|
High School
Central High School |
301 | Not in DB | |
Property History
| DATE: | EVENT: | PRICE: | SOURCE: |
|---|---|---|---|
| 18 May, 2018 | Sold | $425,000 | MRED MLS |
| 29 Mar, 2018 | Under contract | $449,900 | MRED MLS |
| — | Last price change | $479,900 | MRED MLS |
| 17 Feb, 2018 | Listed for sale | $479,900 | MRED MLS |
Room Specifics
Total Bedrooms: 5
Bedrooms Above Ground: 5
Bedrooms Below Ground: 0
Dimensions: —
Floor Type: Carpet
Dimensions: —
Floor Type: Carpet
Dimensions: —
Floor Type: Carpet
Dimensions: —
Floor Type: —
Full Bathrooms: 3
Bathroom Amenities: Separate Shower,Double Sink,Full Body Spray Shower,Soaking Tub
Bathroom in Basement: 0
Rooms: Den,Bedroom 5,Recreation Room,Foyer
Basement Description: Unfinished,Bathroom Rough-In
Other Specifics
| 3 | |
| Concrete Perimeter | |
| Asphalt | |
| Storms/Screens | |
| Corner Lot,Water View | |
| 35284 | |
| Unfinished | |
| Full | |
| Vaulted/Cathedral Ceilings, Bar-Dry, Hardwood Floors, First Floor Laundry, First Floor Full Bath | |
| Double Oven, Microwave, Dishwasher, Refrigerator, Disposal, Stainless Steel Appliance(s) | |
| Not in DB | |
| Clubhouse, Tennis Courts, Dock, Sidewalks | |
| — | |
| — | |
| Gas Log, Gas Starter |
Tax History
| Year | Property Taxes |
|---|---|
| 2018 | $12,094 |
Contact Agent
Nearby Similar Homes
Nearby Sold Comparables
Contact Agent
Listing Provided By
United Real Estate - Chicago






