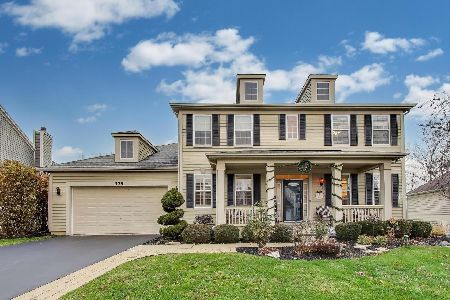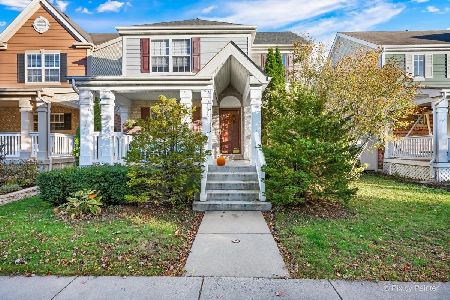3099 Wickenden Avenue, Elgin, Illinois 60124
$455,000
|
Sold
|
|
| Status: | Closed |
| Sqft: | 3,800 |
| Cost/Sqft: | $118 |
| Beds: | 4 |
| Baths: | 3 |
| Year Built: | 2009 |
| Property Taxes: | $11,508 |
| Days On Market: | 1679 |
| Lot Size: | 0,24 |
Description
This is the highly sought-after Corliss model in Providence! This home has such a gorgeous oversized yard with a brick patio, retaining walls, and a 3-car garage. The kitchen features an island, under cabinet lighting, a double oven, a butler's pantry, and a walk-in pantry. On the main level, you'll find rich hardwood flooring, a private office, a living room, a powder room, and a formal dining room. Upstairs are four large bedrooms, two bathrooms, and a loft. The master suite has dual walk-in closets and a master bath with gentleman's height countertops, a soaker tub, and a large shower. The basement is a lookout, deep pour, and ready to be finished. A must-see!
Property Specifics
| Single Family | |
| — | |
| — | |
| 2009 | |
| Partial | |
| CORLISS | |
| No | |
| 0.24 |
| Kane | |
| Providence | |
| 276 / Annual | |
| None | |
| Public | |
| Public Sewer | |
| 11087989 | |
| 0619230003 |
Nearby Schools
| NAME: | DISTRICT: | DISTANCE: | |
|---|---|---|---|
|
Grade School
Prairie View Grade School |
301 | — | |
|
Middle School
Prairie Knolls Middle School |
301 | Not in DB | |
|
High School
Central High School |
301 | Not in DB | |
Property History
| DATE: | EVENT: | PRICE: | SOURCE: |
|---|---|---|---|
| 3 Nov, 2009 | Sold | $398,202 | MRED MLS |
| 25 Jan, 2009 | Under contract | $398,202 | MRED MLS |
| 25 Jan, 2009 | Listed for sale | $398,202 | MRED MLS |
| 28 Jun, 2021 | Sold | $455,000 | MRED MLS |
| 18 May, 2021 | Under contract | $450,000 | MRED MLS |
| 14 May, 2021 | Listed for sale | $450,000 | MRED MLS |
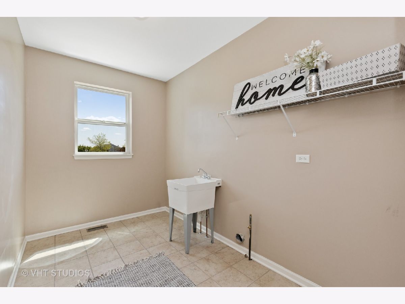
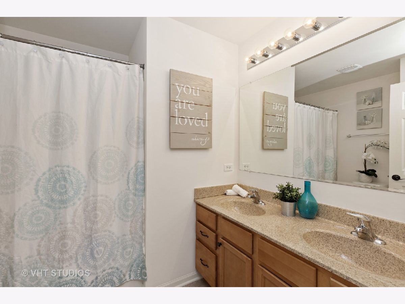
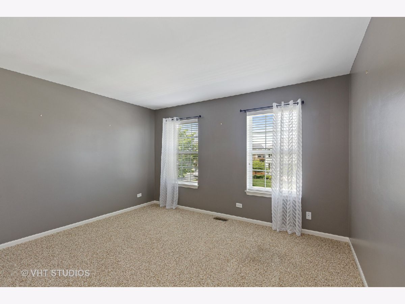
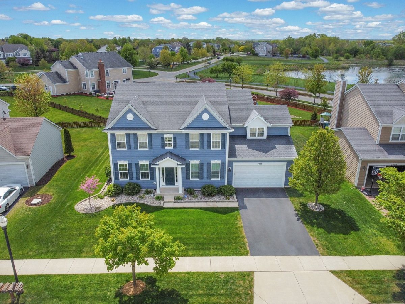
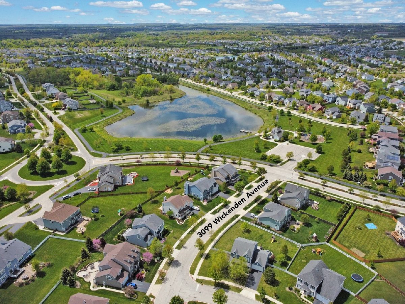
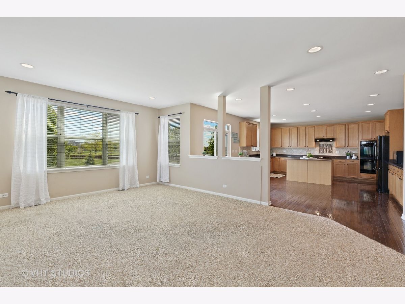
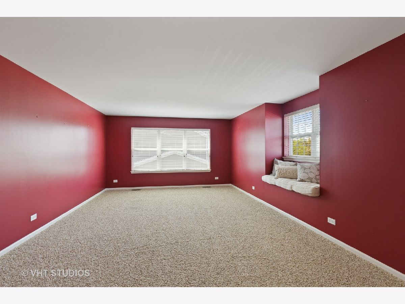
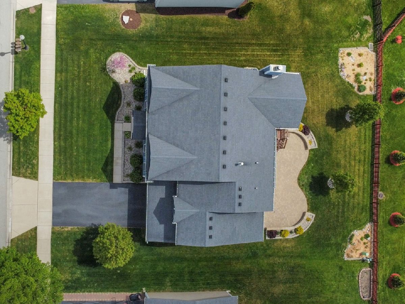
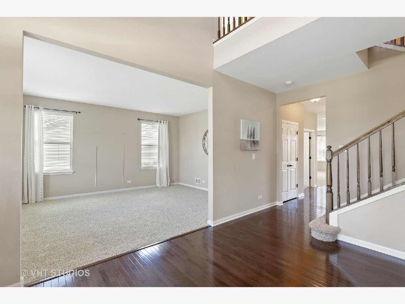
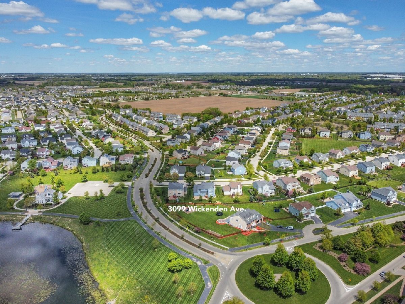
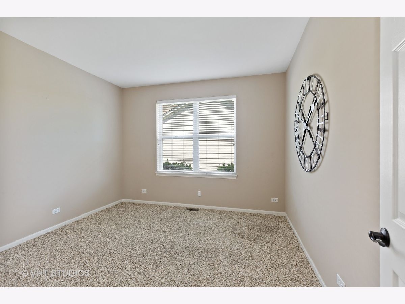
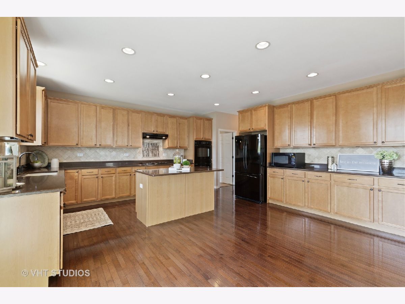
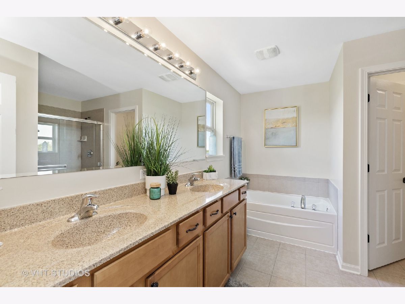
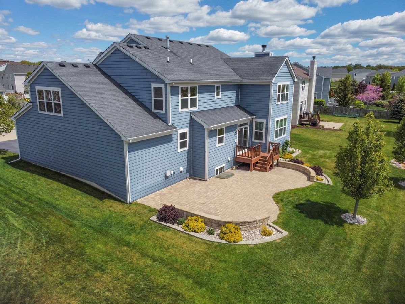
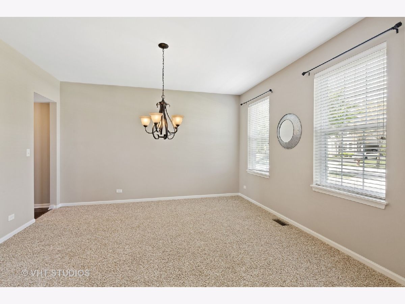
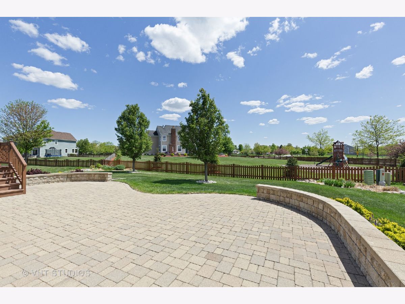
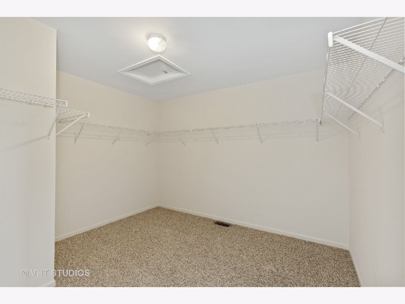
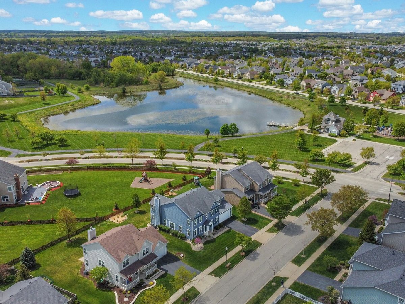
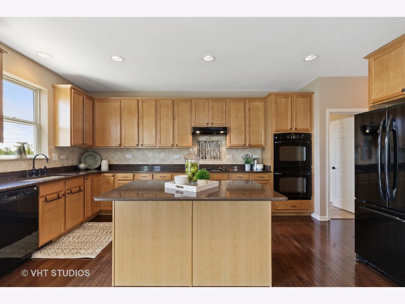
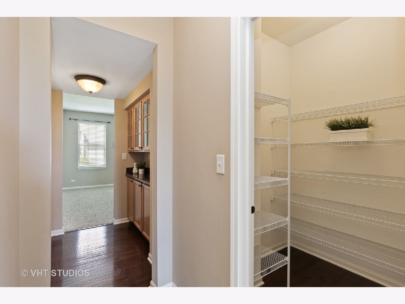
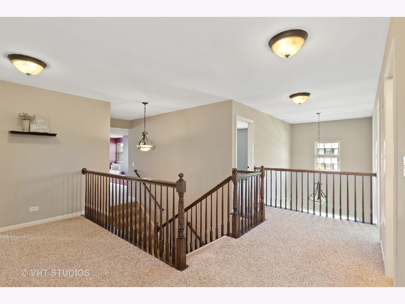
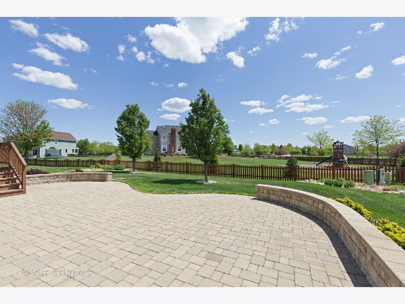
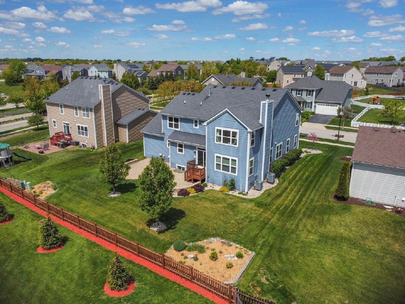
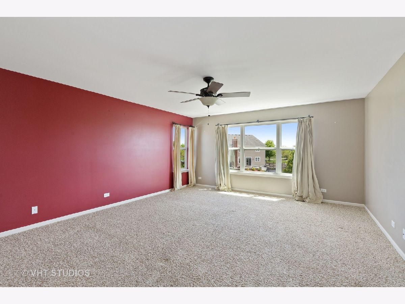
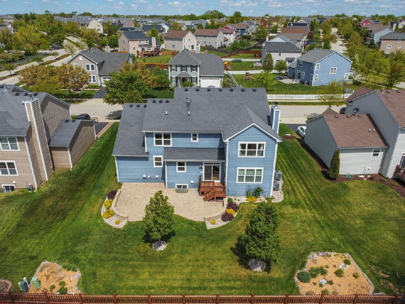
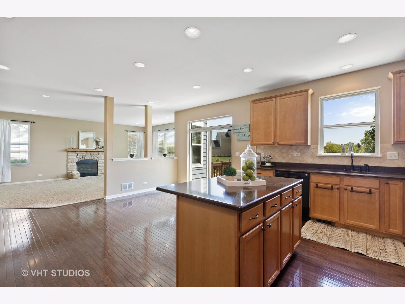
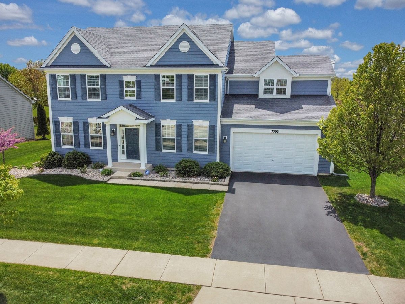
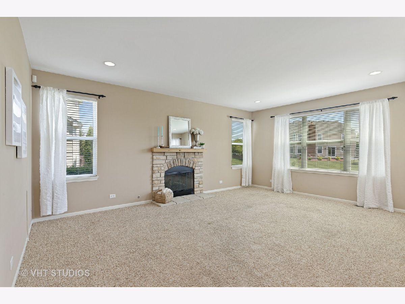
Room Specifics
Total Bedrooms: 4
Bedrooms Above Ground: 4
Bedrooms Below Ground: 0
Dimensions: —
Floor Type: Carpet
Dimensions: —
Floor Type: Carpet
Dimensions: —
Floor Type: Carpet
Full Bathrooms: 3
Bathroom Amenities: Separate Shower,Double Sink
Bathroom in Basement: 0
Rooms: Breakfast Room,Den
Basement Description: Unfinished
Other Specifics
| 3 | |
| Concrete Perimeter | |
| Asphalt | |
| — | |
| — | |
| 80X125 | |
| — | |
| Full | |
| Vaulted/Cathedral Ceilings, Hardwood Floors, First Floor Laundry, Walk-In Closet(s) | |
| Range, Microwave, Dishwasher, Disposal, Water Softener | |
| Not in DB | |
| Clubhouse, Park, Lake, Curbs, Sidewalks, Street Lights, Street Paved | |
| — | |
| — | |
| Gas Starter |
Tax History
| Year | Property Taxes |
|---|---|
| 2009 | $2,360 |
| 2021 | $11,508 |
Contact Agent
Nearby Similar Homes
Nearby Sold Comparables
Contact Agent
Listing Provided By
@Properties

