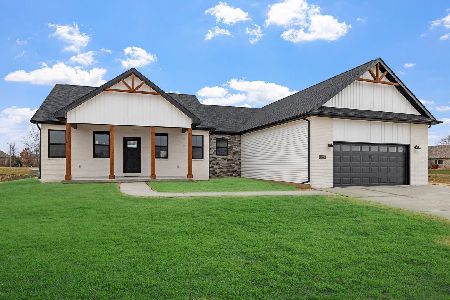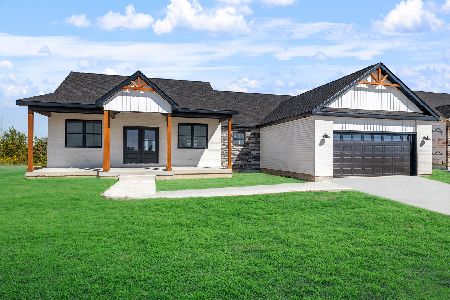30760 Sea Sprite Drive, Wilmington, Illinois 60481
$330,000
|
Sold
|
|
| Status: | Closed |
| Sqft: | 2,000 |
| Cost/Sqft: | $168 |
| Beds: | 2 |
| Baths: | 3 |
| Year Built: | 2005 |
| Property Taxes: | $6,690 |
| Days On Market: | 1651 |
| Lot Size: | 0,73 |
Description
Welcome home! This beautiful open concept, 3-bedroom, 3 full bath brick ranch is ready for new owners. Located in Waters Edge Estates in Wilmington, on .75-acre corner lot. Need space? This is it! Approximate 3900 square feet of finished living space includes large, finished basement. Home features, open concept, vaulted ceilings, hardwood floors, spacious kitchen with plenty of cabinets, large island, dining area that overlooks backyard, formal dining room could possibly be converted into a bedroom. Master suite has plenty of natural light from all the windows, sculpted ceiling, and master bath. Master bath has separate shower and jetted tub and walk-in closet. Make your way downstairs to the large fully finished basement with family room with gas fireplace, bar area, great room, bedroom, and another full bath. Plenty of storage! Enjoy sitting on the 24 x 27 composite deck that overlooks pond and private 27' round above ground pool. Yard is nicely landscaped with 24 x24 concrete patio. Invisible electric fence. Home has whole house generator, Hunter Irrigation System with free water from pond, new roof 2020, 3 car heated garage, freshly painted 2019, Original owners and very well cared for! A must see!
Property Specifics
| Single Family | |
| — | |
| — | |
| 2005 | |
| Full | |
| — | |
| Yes | |
| 0.73 |
| Will | |
| Waters Edge Estates | |
| 0 / Not Applicable | |
| None | |
| Public | |
| Public Sewer | |
| 11163937 | |
| 0918193030310000 |
Property History
| DATE: | EVENT: | PRICE: | SOURCE: |
|---|---|---|---|
| 27 Sep, 2021 | Sold | $330,000 | MRED MLS |
| 5 Aug, 2021 | Under contract | $335,000 | MRED MLS |
| 28 Jul, 2021 | Listed for sale | $335,000 | MRED MLS |
Room Specifics
Total Bedrooms: 3
Bedrooms Above Ground: 2
Bedrooms Below Ground: 1
Dimensions: —
Floor Type: —
Dimensions: —
Floor Type: —
Full Bathrooms: 3
Bathroom Amenities: Separate Shower
Bathroom in Basement: 1
Rooms: Breakfast Room,Great Room
Basement Description: Finished
Other Specifics
| 3 | |
| Concrete Perimeter | |
| — | |
| Deck, Patio, Porch, Above Ground Pool, Storms/Screens, Invisible Fence | |
| Pond(s) | |
| 101X247X137X146X107 | |
| — | |
| Full | |
| Vaulted/Cathedral Ceilings, Bar-Dry, Hardwood Floors, First Floor Laundry, Built-in Features, Walk-In Closet(s), Ceiling - 9 Foot, Open Floorplan, Some Carpeting, Separate Dining Room | |
| Range, Microwave, Dishwasher, Refrigerator, Washer, Dryer, Stainless Steel Appliance(s) | |
| Not in DB | |
| Lake, Curbs, Sidewalks | |
| — | |
| — | |
| Gas Starter |
Tax History
| Year | Property Taxes |
|---|---|
| 2021 | $6,690 |
Contact Agent
Nearby Similar Homes
Nearby Sold Comparables
Contact Agent
Listing Provided By
Coldwell Banker Real Estate Group






