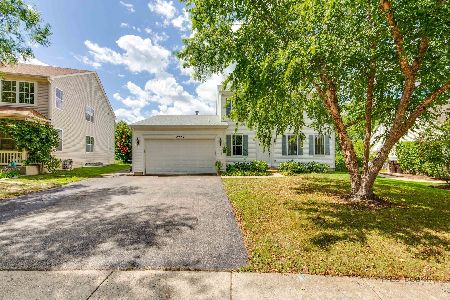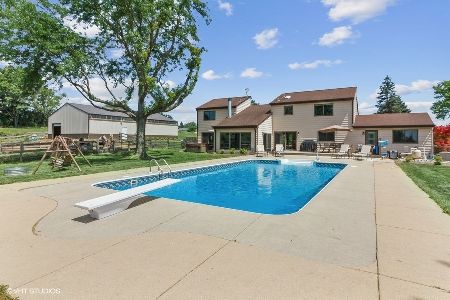30766 Gossell Road, Wauconda, Illinois 60084
$252,000
|
Sold
|
|
| Status: | Closed |
| Sqft: | 6,000 |
| Cost/Sqft: | $50 |
| Beds: | 4 |
| Baths: | 4 |
| Year Built: | 1978 |
| Property Taxes: | $15,505 |
| Days On Market: | 3361 |
| Lot Size: | 6,55 |
Description
ALL OFFERS DUE 11/17/2016 SAVE $$$$$ With a little tlc you can own this 6.5 acres of rolling hills. Custom Hillside ranch with walk out basement . Zoned for horses. 3 wood burning fireplaces. All Pella windows Marble foyer. powder room 1st floor ceramic tile cherry vanity. Huge eat in kitchen with oak floor Loads of Euro cabinets and counters. 1/2 bath off kitchen ceramic tile . 1st floor family rm, with vaulted ceilings Stone wood burning fire place. Over looks rolling hills . Slider leads to wrap around deck. Formal DR with oak flr,granite serving counter,vaulted ceiling,see thru fireplace marble hearth . Formal living room, vaulted ceiling, oak floors and see thru fire place. A master suite beyond master suites. 21x13 sitting room, vaulted ceiling, oak floor, plus a master bed with, oak floor, slider leading to deck. Hers and his walk in closets. Master bath with whirlpool tub. separate shower recessed lights Lower level walk out wet bar 3 bedrooms another full bath 400 amp el
Property Specifics
| Single Family | |
| — | |
| Ranch | |
| 1978 | |
| Full,Walkout | |
| CUSTOM | |
| No | |
| 6.55 |
| Lake | |
| — | |
| 0 / Not Applicable | |
| None | |
| Private Well | |
| Septic-Private | |
| 09384884 | |
| 09123000230000 |
Nearby Schools
| NAME: | DISTRICT: | DISTANCE: | |
|---|---|---|---|
|
Grade School
Robert Crown Elementary School |
118 | — | |
|
Middle School
Wauconda Middle School |
118 | Not in DB | |
|
High School
Wauconda Comm High School |
118 | Not in DB | |
Property History
| DATE: | EVENT: | PRICE: | SOURCE: |
|---|---|---|---|
| 19 Dec, 2016 | Sold | $252,000 | MRED MLS |
| 28 Nov, 2016 | Under contract | $299,900 | MRED MLS |
| 9 Nov, 2016 | Listed for sale | $299,900 | MRED MLS |
| 19 Dec, 2025 | Sold | $1,225,000 | MRED MLS |
| 5 Dec, 2025 | Under contract | $1,195,000 | MRED MLS |
| 6 Nov, 2025 | Listed for sale | $1,195,000 | MRED MLS |
Room Specifics
Total Bedrooms: 4
Bedrooms Above Ground: 4
Bedrooms Below Ground: 0
Dimensions: —
Floor Type: Other
Dimensions: —
Floor Type: Other
Dimensions: —
Floor Type: Other
Full Bathrooms: 4
Bathroom Amenities: Whirlpool,Separate Shower
Bathroom in Basement: 1
Rooms: Sitting Room,Eating Area,Recreation Room,Storage,Bonus Room
Basement Description: Finished,Exterior Access
Other Specifics
| 3 | |
| — | |
| Asphalt | |
| — | |
| Horses Allowed | |
| 235,139 | |
| — | |
| Full | |
| Vaulted/Cathedral Ceilings, Bar-Wet, Hardwood Floors, First Floor Bedroom, First Floor Laundry, First Floor Full Bath | |
| — | |
| Not in DB | |
| — | |
| — | |
| — | |
| Double Sided, Wood Burning |
Tax History
| Year | Property Taxes |
|---|---|
| 2016 | $15,505 |
| 2025 | $14,303 |
Contact Agent
Nearby Similar Homes
Nearby Sold Comparables
Contact Agent
Listing Provided By
Keller Williams Platinum Partners







