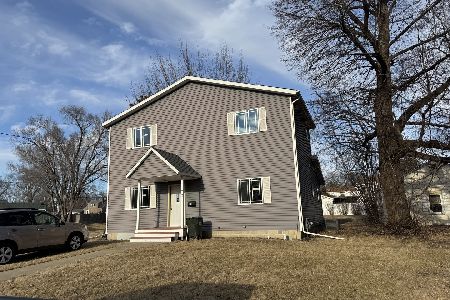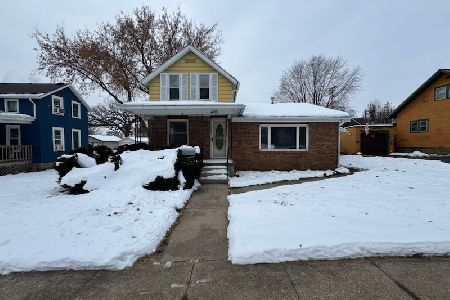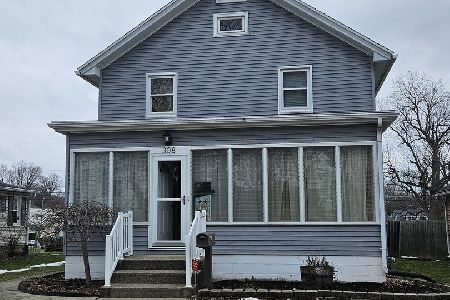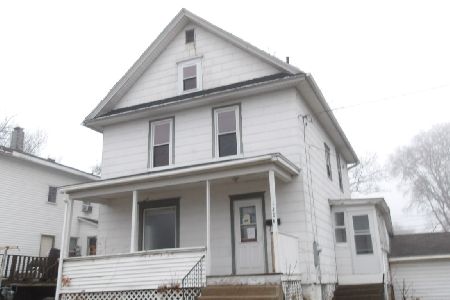308 14th Avenue, Sterling, Illinois 61081
$117,000
|
Sold
|
|
| Status: | Closed |
| Sqft: | 1,884 |
| Cost/Sqft: | $65 |
| Beds: | 4 |
| Baths: | 3 |
| Year Built: | 1916 |
| Property Taxes: | $2,409 |
| Days On Market: | 4847 |
| Lot Size: | 0,00 |
Description
WHAT A GEM! This beautiful 4 bedroom, 2 story home is a MUST SEE! Special features include: formal dining room, main floor master bedroom with bath-has heated tile floor & walk-in closet. Kitchen countertops, stove refrigerator, dishwasher & disposal 2007. Fresh paint, flooring, light fixtures & 6 panel doors throughout. Pretty frech doors from the front porch to living room. Walk-up attic. SHOWS PRIDE OF OWNERSHIP!
Property Specifics
| Single Family | |
| — | |
| — | |
| 1916 | |
| Full | |
| — | |
| No | |
| — |
| Whiteside | |
| — | |
| 0 / Not Applicable | |
| None | |
| Public | |
| Public Sewer | |
| 08170934 | |
| 11222620030000 |
Nearby Schools
| NAME: | DISTRICT: | DISTANCE: | |
|---|---|---|---|
|
Middle School
Challand Middle School |
5 | Not in DB | |
|
High School
Sterling High School |
5 | Not in DB | |
Property History
| DATE: | EVENT: | PRICE: | SOURCE: |
|---|---|---|---|
| 22 Jun, 2007 | Sold | $113,550 | MRED MLS |
| 21 Apr, 2007 | Listed for sale | $114,900 | MRED MLS |
| 18 Dec, 2012 | Sold | $117,000 | MRED MLS |
| 7 Nov, 2012 | Under contract | $121,900 | MRED MLS |
| 1 Oct, 2012 | Listed for sale | $121,900 | MRED MLS |
| 8 Mar, 2024 | Sold | $154,750 | MRED MLS |
| 5 Feb, 2024 | Under contract | $149,900 | MRED MLS |
| 31 Jan, 2024 | Listed for sale | $149,900 | MRED MLS |
Room Specifics
Total Bedrooms: 4
Bedrooms Above Ground: 4
Bedrooms Below Ground: 0
Dimensions: —
Floor Type: —
Dimensions: —
Floor Type: —
Dimensions: —
Floor Type: —
Full Bathrooms: 3
Bathroom Amenities: —
Bathroom in Basement: 0
Rooms: No additional rooms
Basement Description: Partially Finished
Other Specifics
| 2 | |
| — | |
| — | |
| — | |
| — | |
| 50X141 | |
| — | |
| Full | |
| — | |
| — | |
| Not in DB | |
| — | |
| — | |
| — | |
| — |
Tax History
| Year | Property Taxes |
|---|---|
| 2007 | $1,338 |
| 2012 | $2,409 |
| 2024 | $3,872 |
Contact Agent
Nearby Similar Homes
Nearby Sold Comparables
Contact Agent
Listing Provided By
Re/Max Sauk Valley







